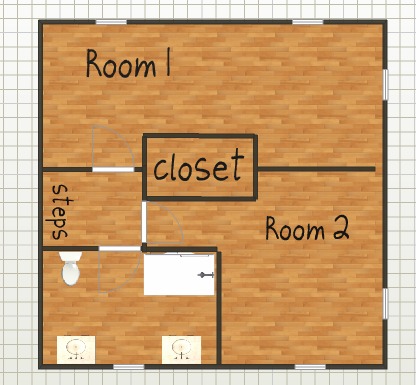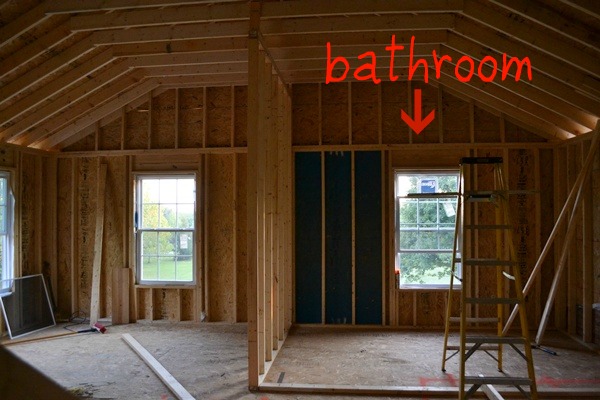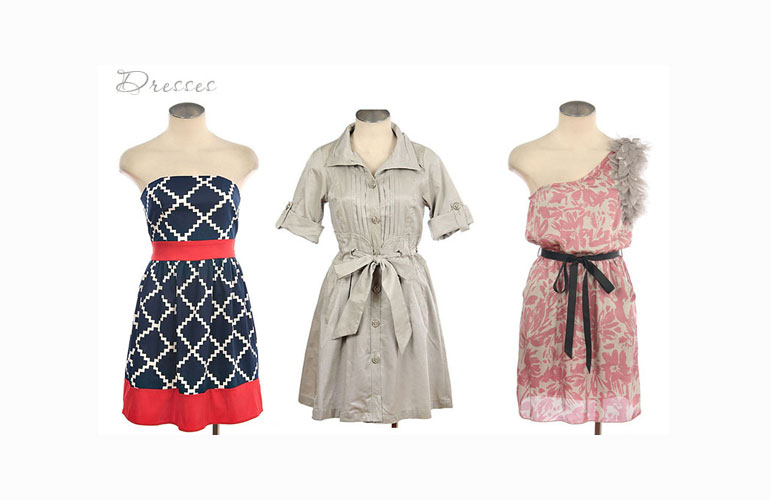Studding up the Boys’ Rooms in our New Addition
Well, we are chugging along on our new addition!
My husband is busy studding up the walls in the boys’ bedrooms upstairs in the new addition.
It took me FO-EVA to figure out the layout for their rooms upstairs.
The upstairs is basically a 24 foot by 24 foot space.
I desperately wanted to create a Jack-n-Jill bathroom between their rooms, but the layouts kept leaving me with two very long narrow bedrooms on both sides of the bathroom in the middle.
So we finally came up with a floor plan that put the boys’ bathroom in the corner of the upstairs.

When you walk up the stairs, the bathroom will be immediately on the right.

In the picture above, you see the bathroom on the right, and room #2 on the left.
The closet in the middle of the layout will be for both rooms. There will be a closet door in each room that leads into a single closet.
I’ve been searching for decorating ideas on Pinterest, and I think I have a few fun ideas that I want to try in the boys’ rooms.
I’ll share some more pictures tomorrow.
Be sure to enter to win the dress of your choice from La Posh Style HERE. The giveaway ends today.


vroom
vroom
looks great!
looks like things are coming along. I know whatever you and Cy do t will be something that your boys will enjoy for a while.
I love the connecting closet plan, can’t wait to see it!
Hey Traci, Just a thought from me. The small amount that I know about your boy I think that they might like this idea. The way that the closets are positioned between the two rooms (and I’m assuming that you would have a backwall in the closets), if it were me I would put a very small secret door in the back of the closet that would then secretly connect the two rooms – wouldn’t that be exciting!
The closet is a great idea! It will be fun to see how this all turns out. . .are you thinking a unified theme or two very different spaces?