Adding a Second Bedroom to our Wilmore House
Hello friends!
The sun is shining in Kentucky, and I am one happy girl! :)
We spent the weekend in Gatlinburg with Cy’s side of the family to celebrate his parents 5oth Wedding anniversary! We had a wonderful time, but it rained like cats and dogs!
So the sunshine is feeling wonderful today!
Today, I wanted to share with you the slight change we are making in the layout of our flip house.
The original floor plan had one bedroom and one bathroom, and the kitchen and den was separated with a wall.
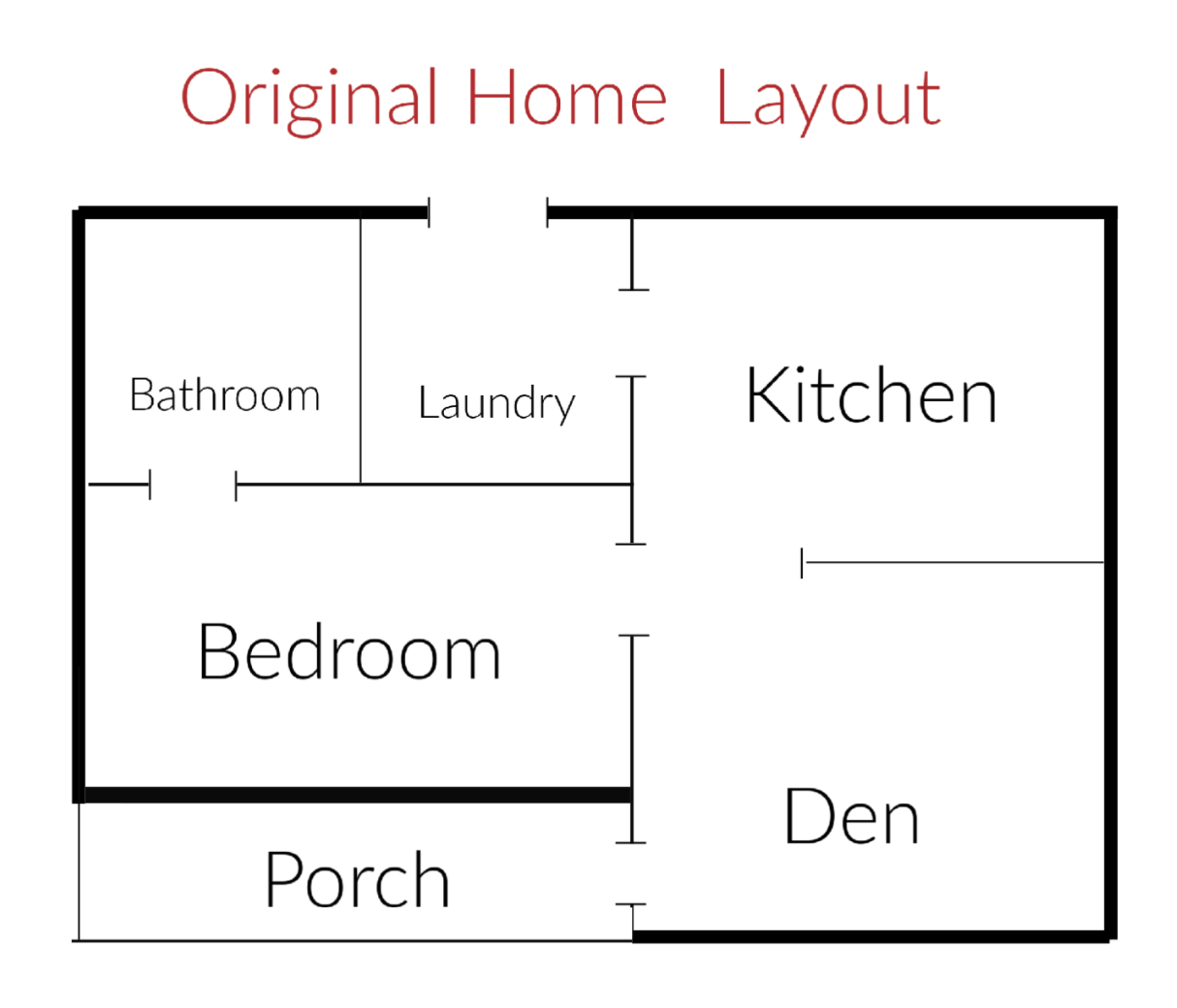
The picture below is before we did any demo. I was standing in the den, and you can see the kitchen through the doorway.
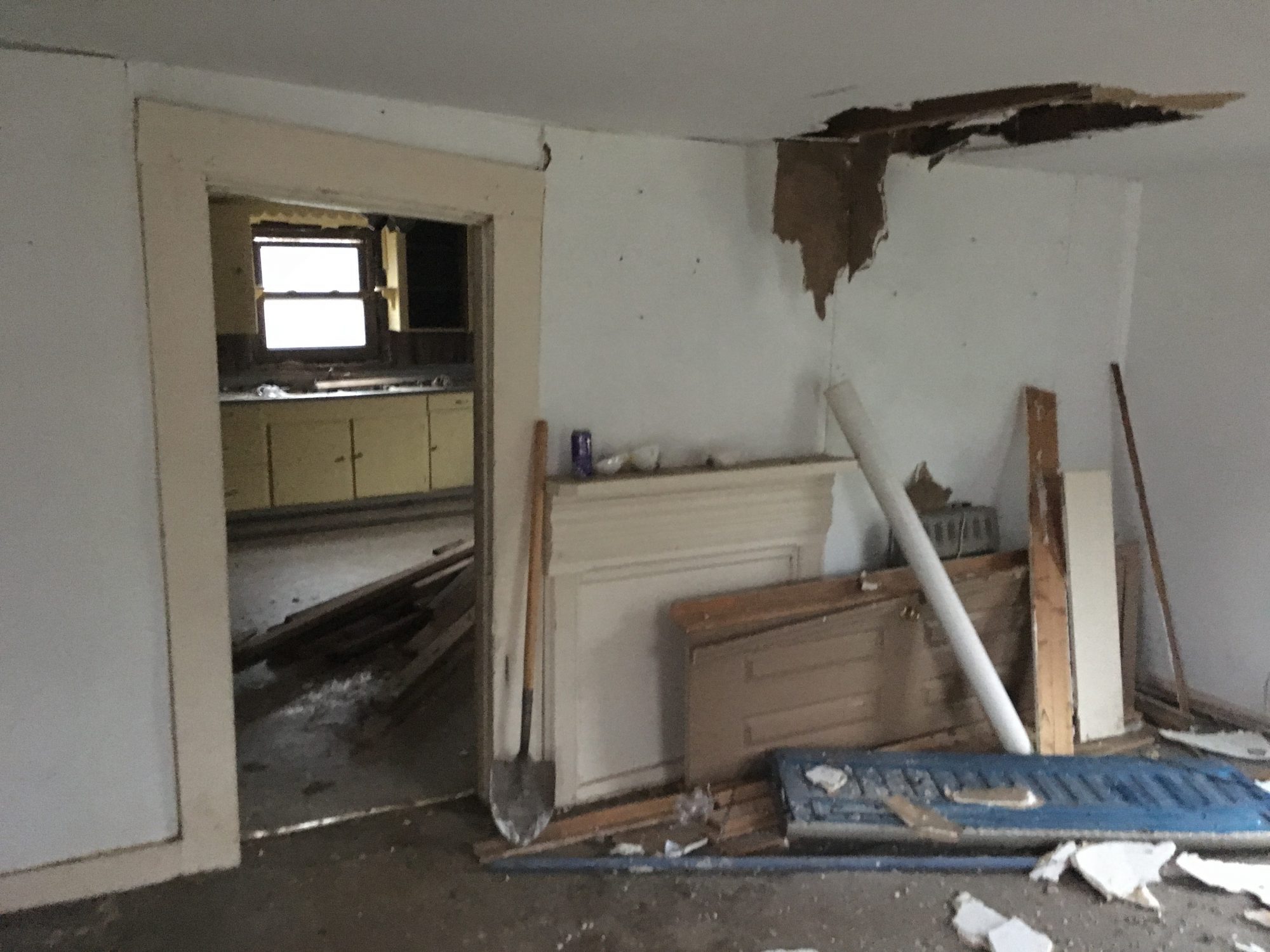
After leveling the foundation, Cy tore down the wall between these two rooms, and now we have a wide open floor plan.
Here is a picture of the back of the house.
See the right side? That is the old laundry room and bathroom.
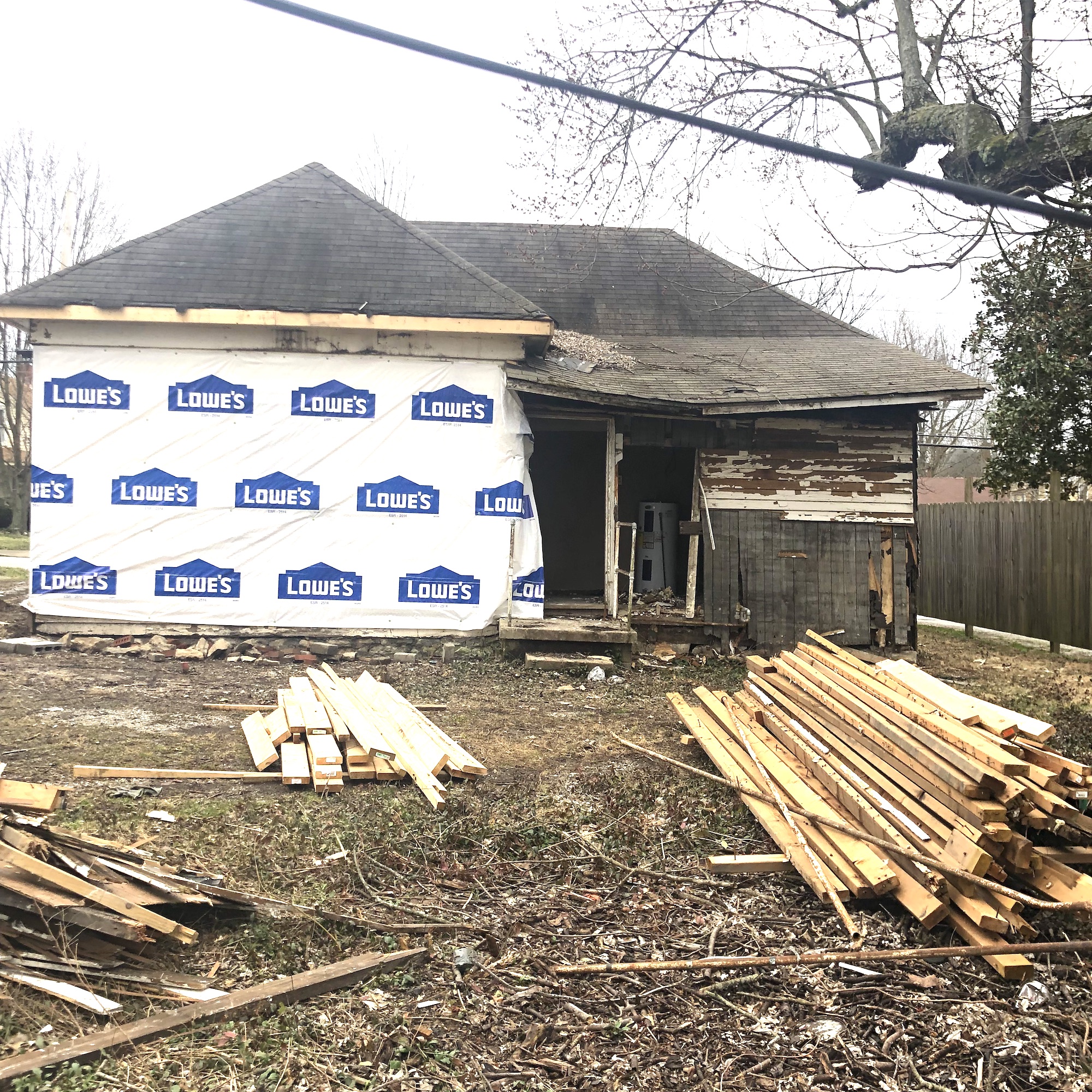
Last week, we began tearing down the wall between the bathroom and laundry room, so we could add an extra bedroom to the back of the house.
I’m standing in the laundry room in the picture below, and you can see where we knocked down the back wall of the bathroom.
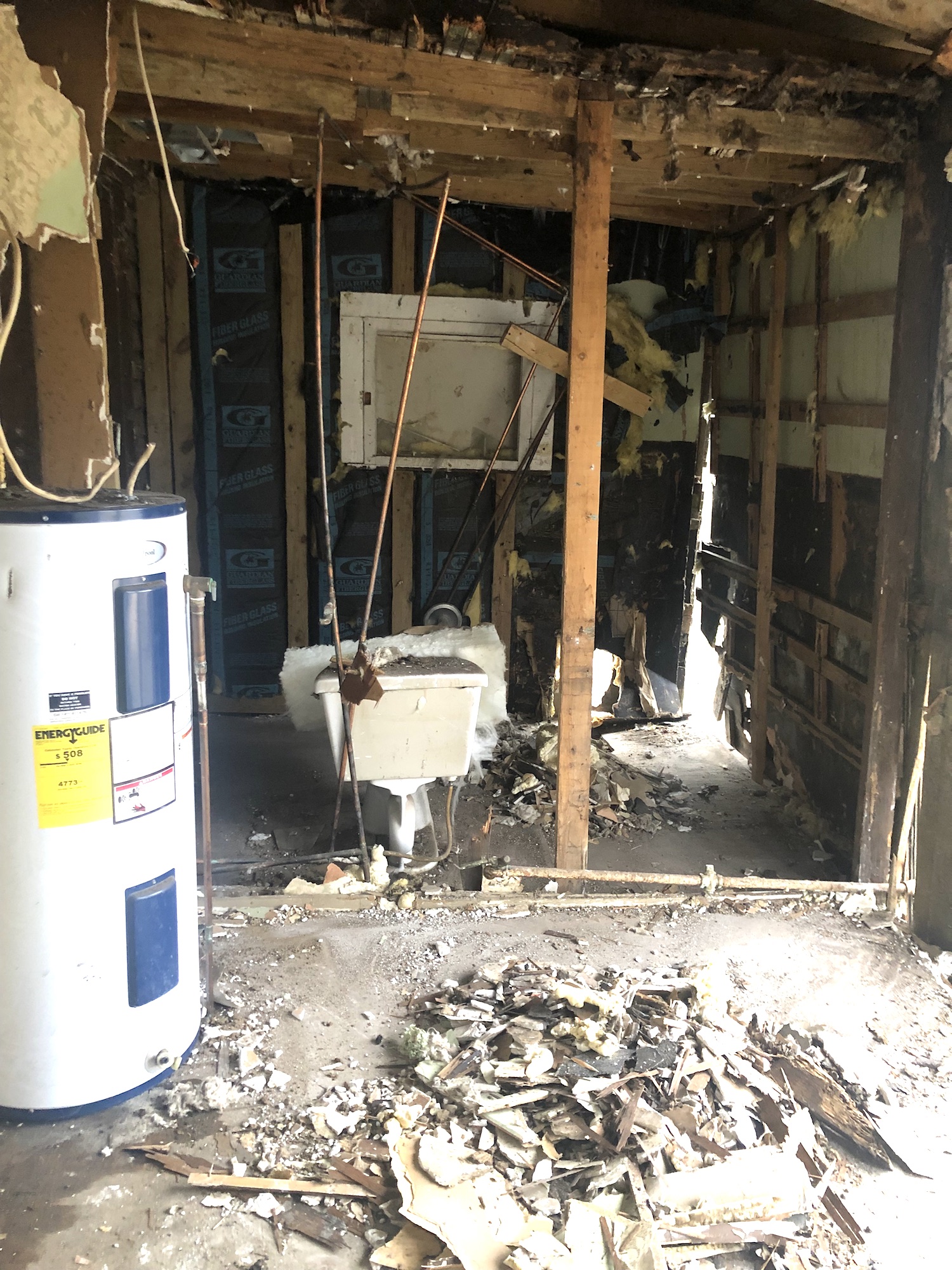
We still have some demolition to do before we start adding on a new bedroom. The new bedroom will be on the back of the house, and it will share the one bathroom with the first bedroom.
The new layout of the home will look like this when we are finished…
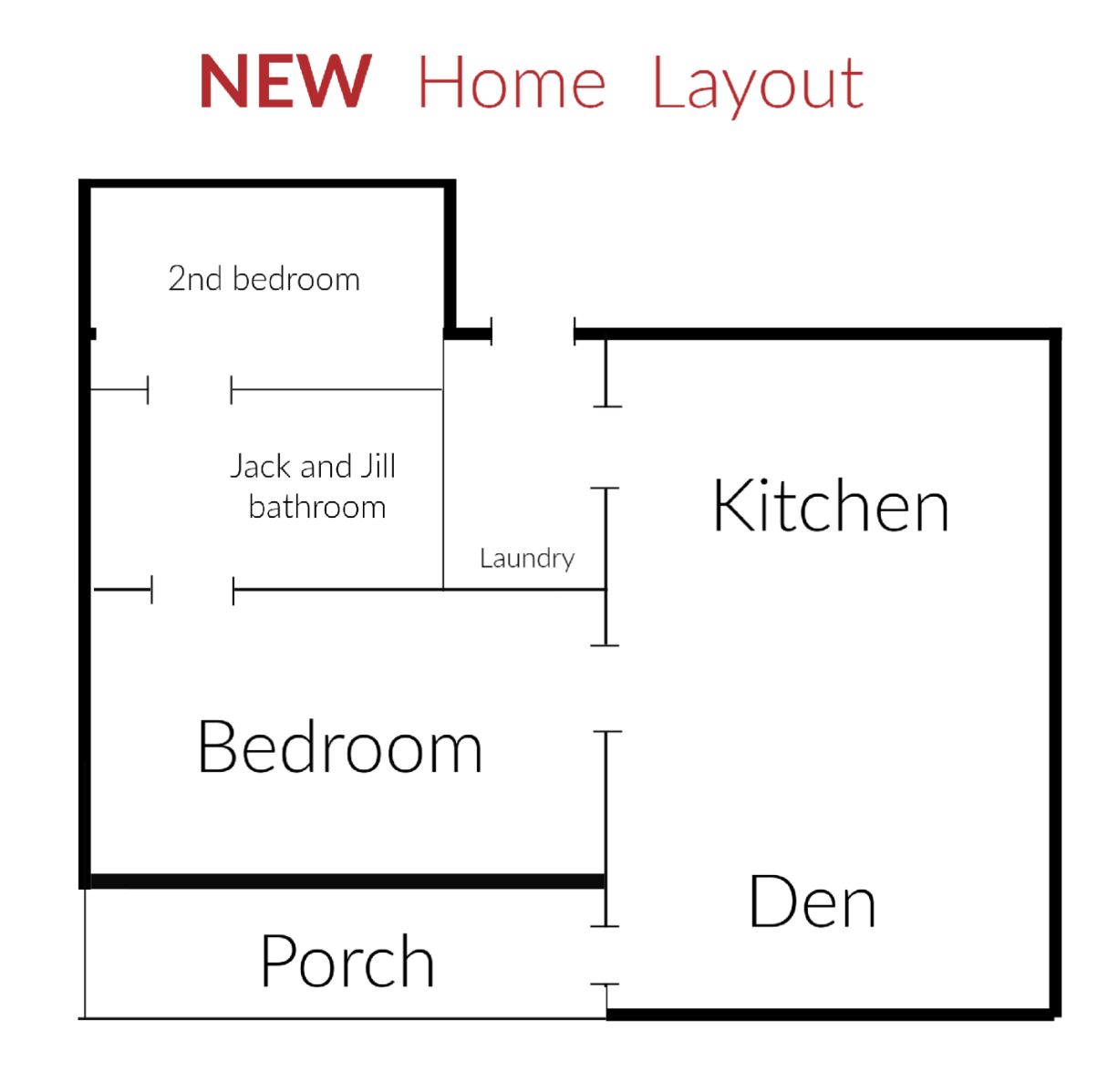
The back bedroom will be small, but at least it will make the home a two bedroom home. We have been moving a little slower than we would like because the weather hasn’t been cooperating so far. It’s been too wet and too cold to get much done. I can’t wait for warmer weather so we can start to pick up the pace!
If you like to see things through video, check out this one minute video from my instastories last week!
Have a blessed day, friends!
xoxo
Traci

Will you need to walk through bedroom 1 to access bedroom 2? If you have guests over, will they need to enter bedroom 1 to access the bathroom?
Loved that you saved this little beauty :)
Hi Lin, No, I just forgot to add the door. :(. An architect I am not. haha!
You two certainly have your work cut out for you. lol I am wondering why you didn’t plan to make the bathroom accessible from the laundry room. The way the floor plan is now, visitors will have to pass through the bedroom to bet to the bathroom. I am sure you have a good reason for this plan. :)
That’s my fault. Bad drawing. haha! It will have a door.
I wondered the same thing about making the bathroom accessible from the laundry room. I wish someone would have pointed out to us that when the door was opened to the powder room in our new addition that you would be looking at the toilet when seated at the dining room table! We could have easily changed it around at that time.
oh no! haha! Yes, the bedroom will have a door through the laundry room. This was just a rough sketch.
Love seeing your work in progress! I also wondered about bathroom access and in our state to be sold as a bedroom there must be a window and a door to meet code and be classified as a bedroom-ingress and egress thru the bathroom would not count. I’m sure you know more about your state’s requirements than I do. Look forward to more reveals and photos as you finish this home! You are a busy family that creates beautiful
spaces!!!
Hi Cindy! No, that’s my bad. I just forgot to add the doorway. It’s just a rough layout to give you an idea of where the bedroom will be. It will definitely have a separate door.
Could you make a doorway into the 2nd bedroom from the corner of the laundry room. Having to go through the 1st bedroom, in order to get to the 2nd seems awkward. A laundry room entrance may not be the best solution, but it would probably make the house more sale-able. Just a thought.
Same comment I was going to suggest!
I was thinking the same thing.
Oh yes! There will be a separate door for the second bedroom. Sorry, my drawing skills aren’t the best. haha! I forgot to add that. It’s not an exact layout, but just a representation of where the new bedroom will be. :)
I agree with Claudine. It’s a it awkward having to access the 2nd bedroom by going through the 1st.
Just curious on your thinking about new bedroom. It looks like you have to walk thru the one bedroom and a bathroom to get into the bedroom. Not sure also why not having it’s own entrance and a way for the laundry to have access to the bathroom. Just curious, you all do amazing work.
I love seeing all your projects! I’m always inspired :). Sorry you had to come to TN when we probably had the most rain in a short span of time that I can ever remember. Some schools here are still closed because people can’t get out of their neighborhoods – it’s a real mess and challenge.
As for the floor plan…just wondering if you could move the laundry to the kitchen or maybe the bathroom – maybe stackables in a closet – so that the current laundry room could be a hallway of sorts with access to both bedrooms and the bathroom? I think you may be limiting your interest in the home if you have to go thru one bedroom to get to the other…just a thought. So excited to see this progress and process!
I live not that far from Gatlinburg and we had a bunch of rain, 5 inches! Glad you made it home safe! Good luck on the project!
Hi Traci! I know y’all can’t wait to really get going on the flip. Like some of the other ladies, I believe that the limited access to the bathroom from the bedroom addition could deter potential buyers. Would it be possible to make an entry into the bathroom from the laundry room? I know that I would not like for others to have to go thru my bedroom to get to the bathroom. Just a thought! 😉