Four Gables Foundation
Oh my goodness! So much has happened on our new house build since my last post about breaking ground! 🎉🎉
The last photo I showed you in that post was the concrete getting ready to be poured into the footers. Well, it took a day or two to dry before the blocks were added. Below you can see where the concrete was poured for the walls and pier columns…
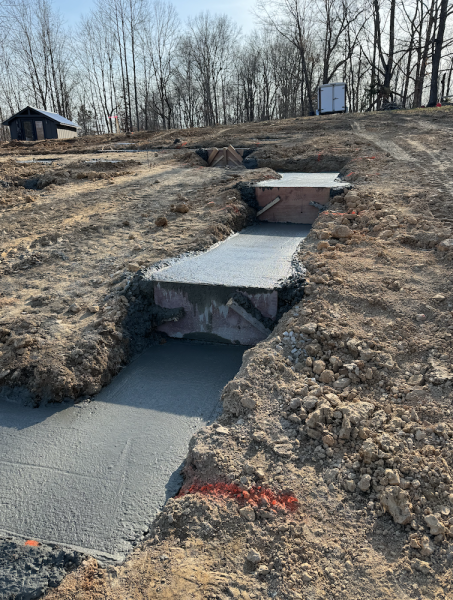
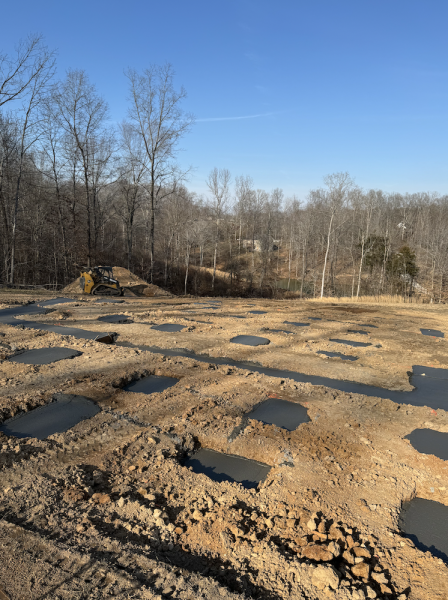
When the block was added, things really started to take shape! This crew got all the block built in a day and a half! It was awesome!
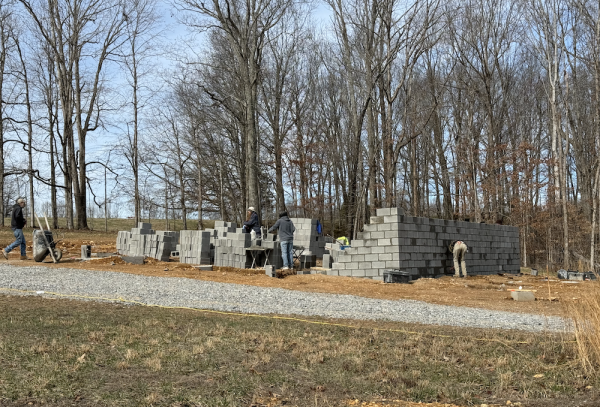
Our home is built on a hill that slopes downward in the front, so our front porch is going to be really high up! It’s gonna be an amazing view! You can see the front wall of the house and the concrete footers where the pier columns will go for the front porch in the picture below. We will back fill that area with about four feet of dirt, so the steps to our front porch won’t be crazy tall. 😂
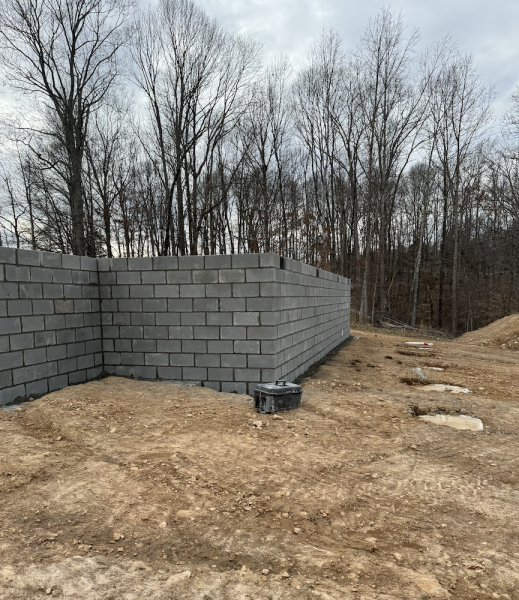
It’s hard to explain, but it will make more sense as we go along.
We are not doing a basement with this home, so we will have a very spacious crawl space which is awesome. I think there will be enough room for some storage at the front part of the house.
Look at that view, y’all! I was standing back behind the house in the picture below. You can catch a glimpse of our chicken coop on the right, and you can actually see the back of the house we are living in now on the left side of the photo.
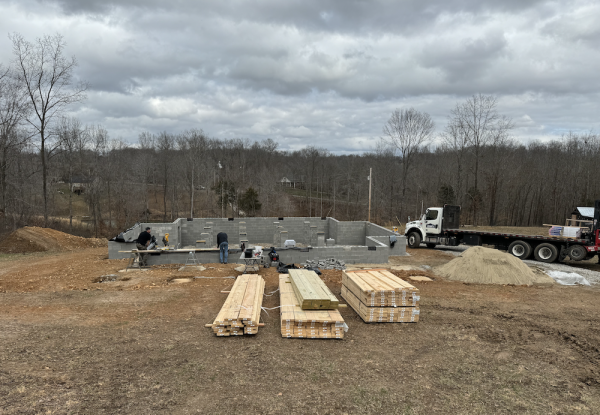
We did add a little extra square footage to the original house plan by enclosing some of the porch areas at all four corners and by making the right and left sides of the home match in size.
I’ve highlighted the extra footage in the plan below. (Also, our master bedroom will be on the right side of the house and the kitchen on the left.)
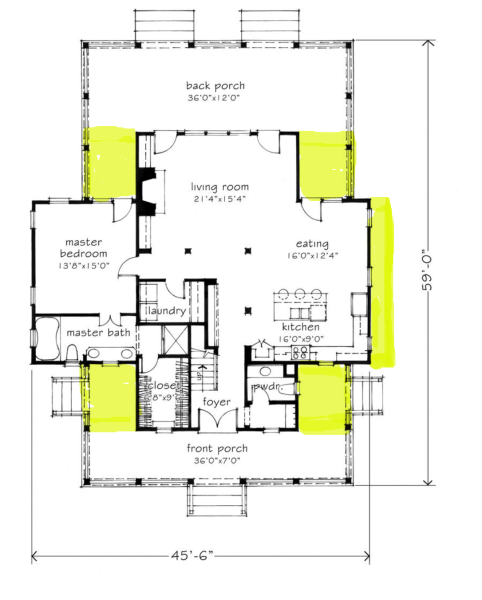
Once the block was set, Cy and the boys began installing the center beams and floor joists.
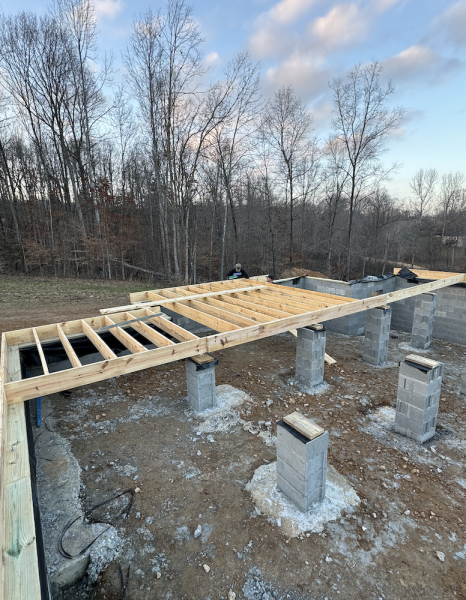
So far, Adam and Eli have been helping Cy build, along with our friend Aaron. I absolutely LOVE the skills my boys are learning from Cy as he builds this house. I know they will use these skills for the rest of their lives with their future families. ❤️
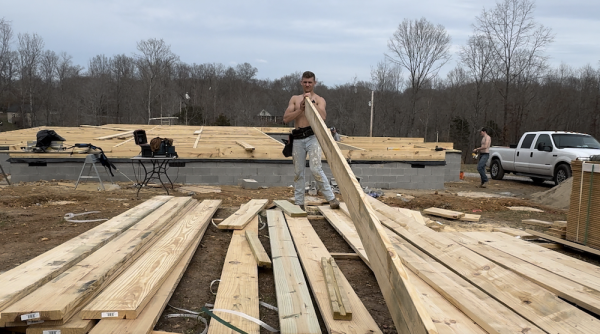
It has started coming together quickly, and of course, I get more and more excited!
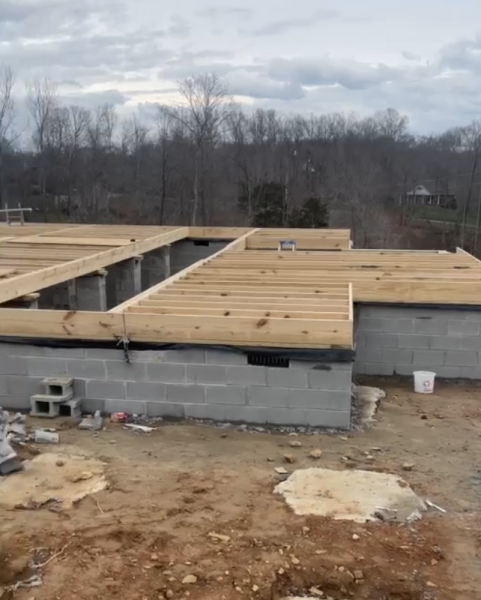
As of tonight, Cy has some of the subfloor laid and a few more floor joists to install…
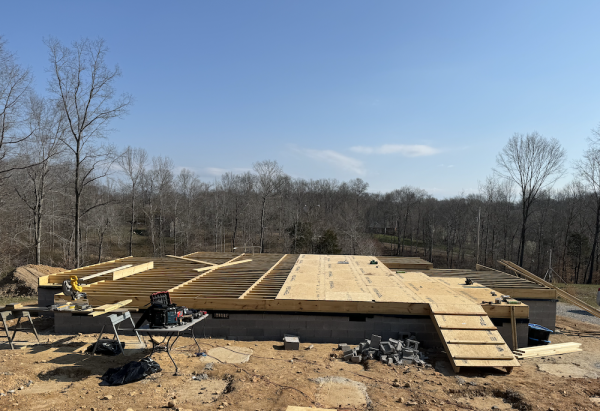
Tomorrow, Adam and Aaron will install the rest of the floor joists and lay the rest of the subfloors. Then this weekend, all of our boys will be here on Saturday to help Cy build the front exterior wall and raise it. They may be able to do a side wall or two as well. 🤷🏻♀️ Just depends. But that will be crazy to actually see the exterior walls of the house being built! I can’t wait!!
I’m making a few changes to the first floor plan, so Cy said I need to have that nailed down by Saturday so he knows where the windows go. 😬
Wish me luck. 😂
Here is another example of the Four Gables house plan that I found online… I think it is fun to share these with you so you can see how other people have built Four Gables!
Let me know if you have any questions of what we have done so far! I’ll be sharing another update next week!
xoxo,
Traci
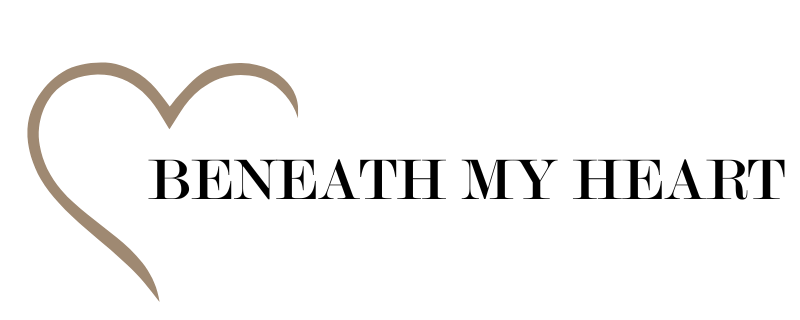
I can just hear your excitement in your post. It really is going up fast. You are right….. such great experience the boys are gaining from working along Cy.
Love the pictures you shared of you and your family. I know Cyndi loved having your boys over night.
Thank you, Kathy! I definitely am excited. And love that we are building it together.
And my boys LOVED being over at Aunt CiCi’s! She always makes everything so fun!
So exciting for you to see it take shape. We built one or the homes we have lived in just like you guys. Ours was three gables in front. We called it “Gable zhill” because it too was on a hill in the mountains of AZ. We love it! We had a stem wall, piers, almost walkable crawl space in the front, and a wrap around porch, so very similar!
It has been 25 years ago and I can still
remember all of us raising the first wall into place. It made me cry to look through my front door and window spaces. Take LOTS of pictures! We also wrote Scriptures on the foundation and the walls. I miss that house! I love that ya’ll are making these special memories!
WOW!! What amazing memories you have of that house! Sounds so familiar to our and made me tear up. I’m so excited about all the memories we will make in this home.
Oops! Sorry for the typos! It was called Gable Hill!🤣
hey girl- This is coming along really good! Can’t wait to see more!
Thanks, Shawnna! :)
I love house floor plans. So glad you have shared them with us. I am having a hard time picturing how that will look with the kitchen and master bedroom being switched. Maybe you can show a drawing of that revision some time.
Yes, I will! Thanks for following along, Sylvia!
This will be so beautiful and peaceful!! So exciting!
Thank you, Suzanne! I’m excited. :)
Wow that is going to be absolutely beautiful! Can’t wait to follow along with you.
Thank you, Stephanie!
How much sq footage will you add to your kitchen? 16 x 9 seems small for your family?? Kitchen is the hub of so much activity and with people sitting at your island talking you’ll want lots of room.
We’ve added about 5 feet, so it will be more like 16x 14? But the open floor plan will make it feel roomy. :)
This whole process would be great on your youtube channel!
Thank you so much for sharing this with us! I am so excited for you!
I know! I want to make videos for Youtube, but I just don’t know how to find the time to do it! ugh. I may try, if I can. :)