“Before” Bathroom Pictures of our #Wayfair1RoomReno!
I am so excited to announce that I will be participating in the Wayfair One Room Reno the next two months with some other wonderful influencers!
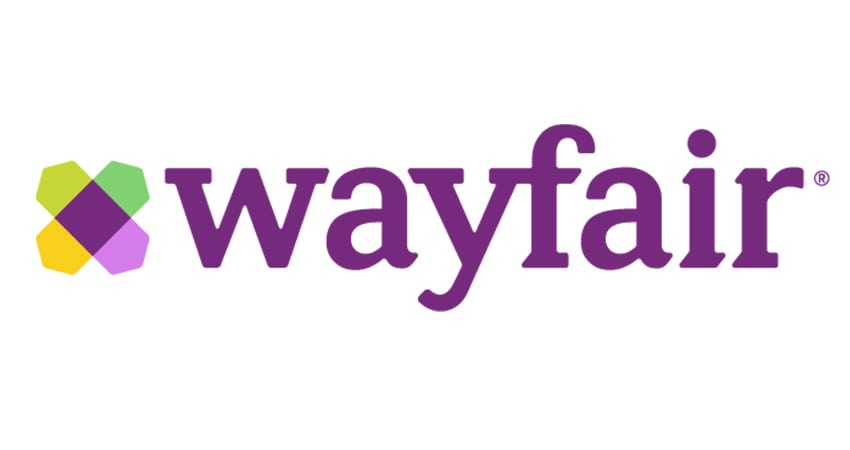
The room that I will be renovating is the bathroom at our flip house! YAY!!
Of course, if you have followed me on my Instagram stories, or read previous blog posts, you know that this bathroom was in desperate need of a renovation. (Although some may have said it was in need of a demolition! haha!)
This tiny little bathroom was the worse room in the whole flip house! It was dark and dirty, and basically a dump. I wish I had a picture of before Cy ripped out the bathtub and torn off the walls, but it was so dark in there, he didn’t snap any pics.
But a few days later, I went over to the flip house and shot these pictures. They were still very dark, and I had to lighten them A LOT in my editing software. Unfortunately, they are a little grainy because I had to lighten them up so much. :(
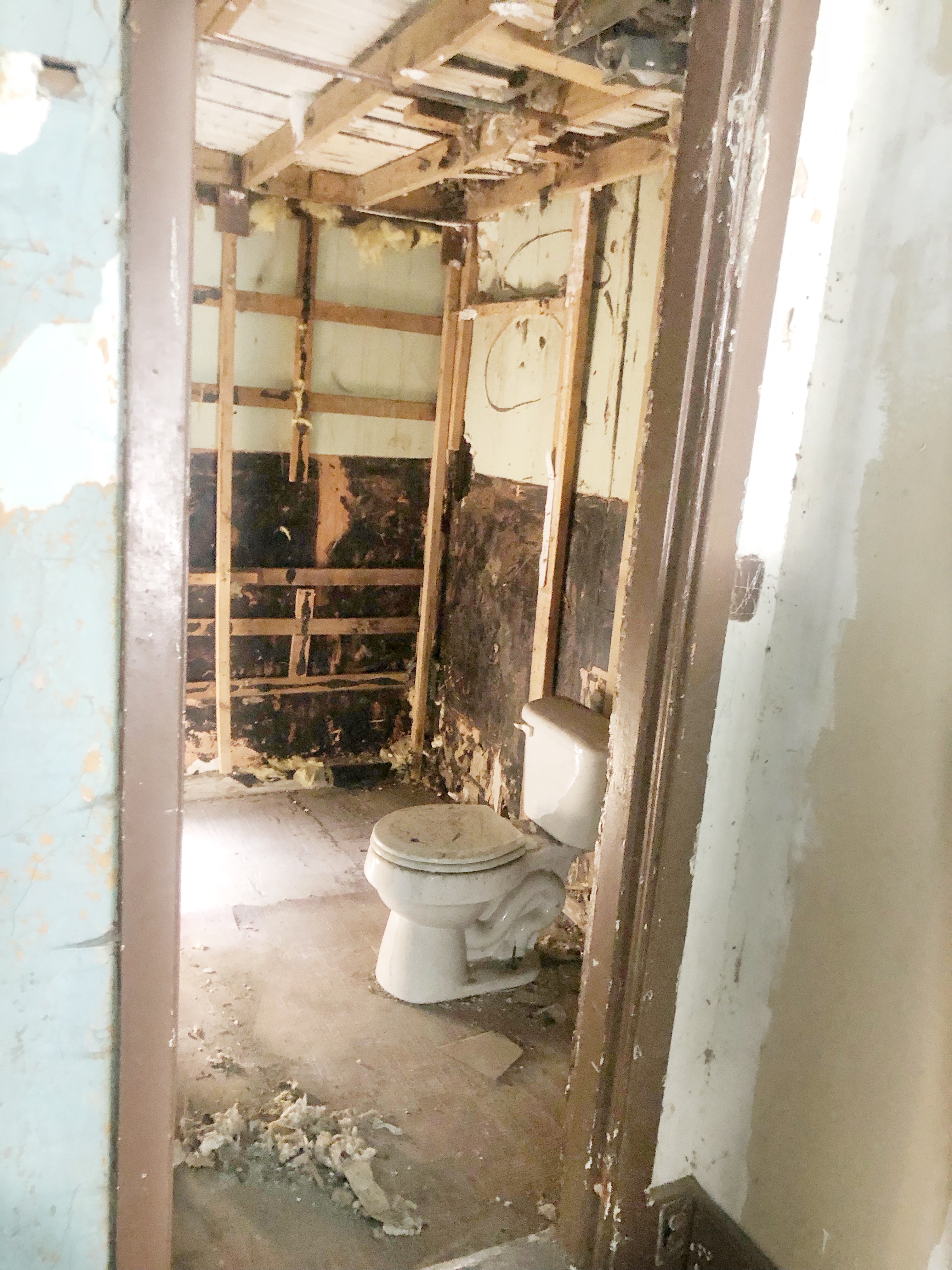
When we purchased this flip house, it had only one bedroom and one bathroom. This is the doorway that lead from the bedroom into the bathroom. To make the home more desirable, we decided to build a second bedroom on the back of the house.
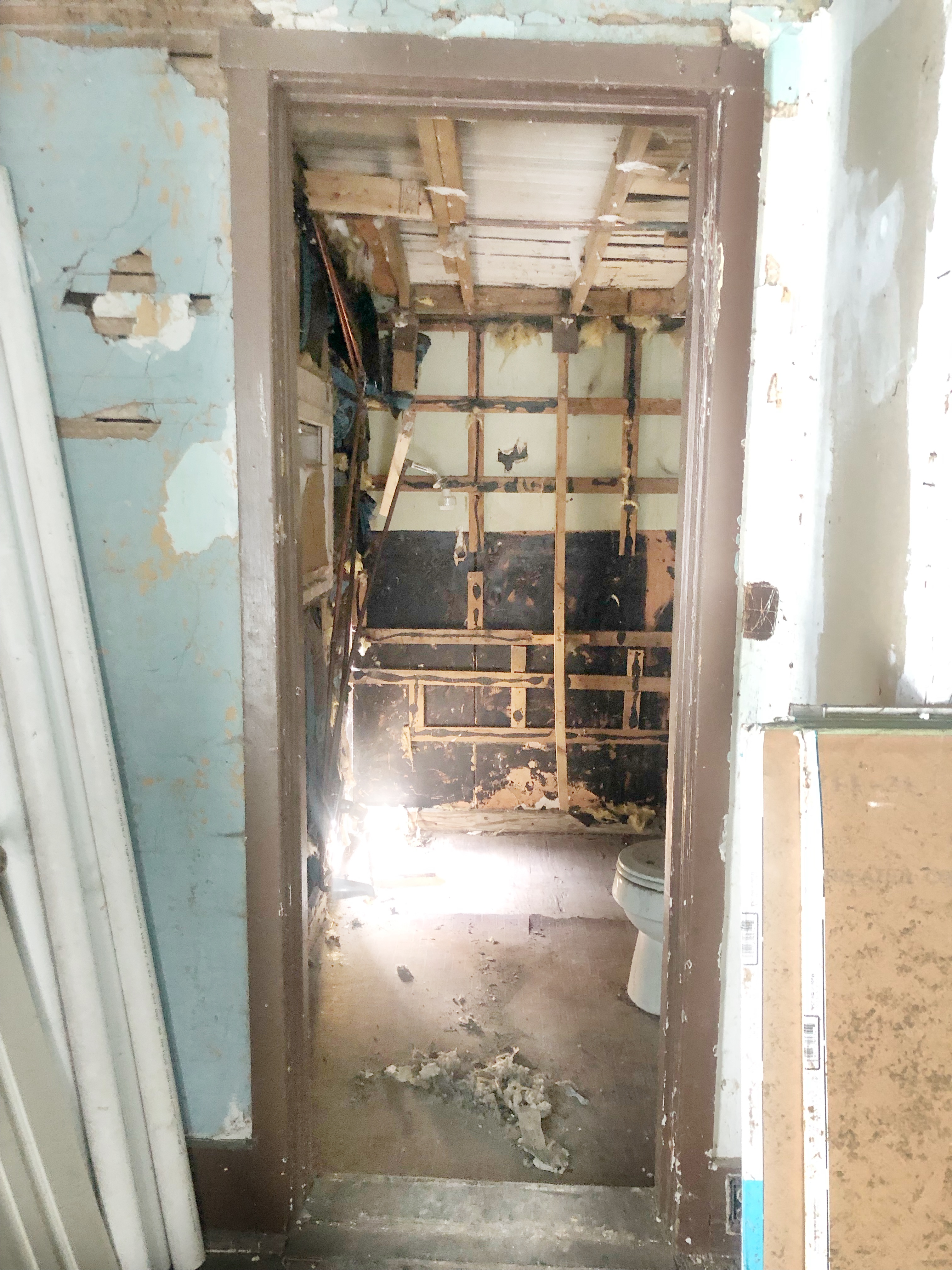
We also decided to make this a jack-n-jill bathroom and create another door on the other side of the bathroom that led into a second bedroom.
To make this bathroom bigger, we knew we were going to have to push back the two walls you see in the photo below…
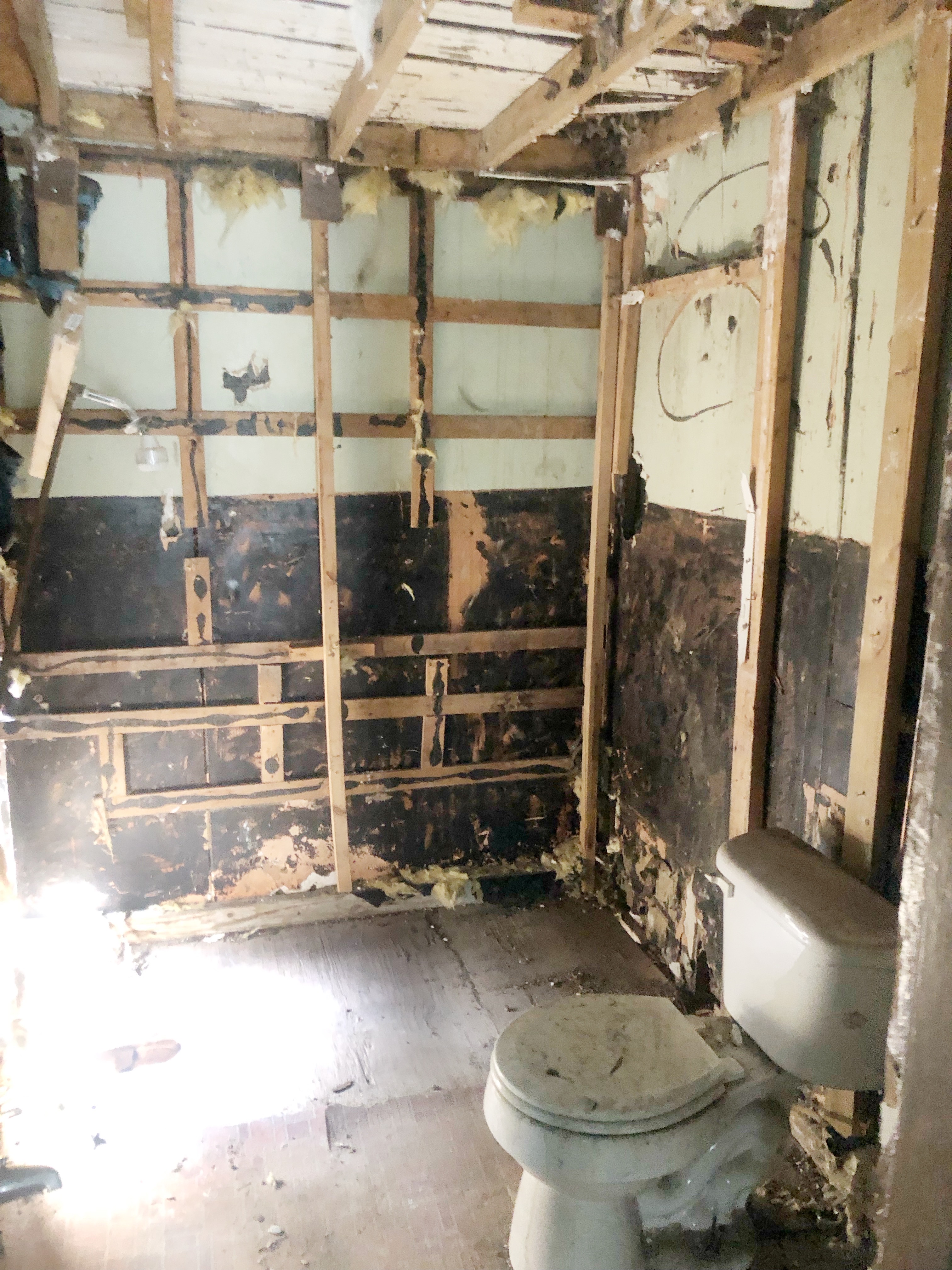
The wall on the left side is an exterior wall and would remain in place. The wall connected to the original bedroom would also stay in place.
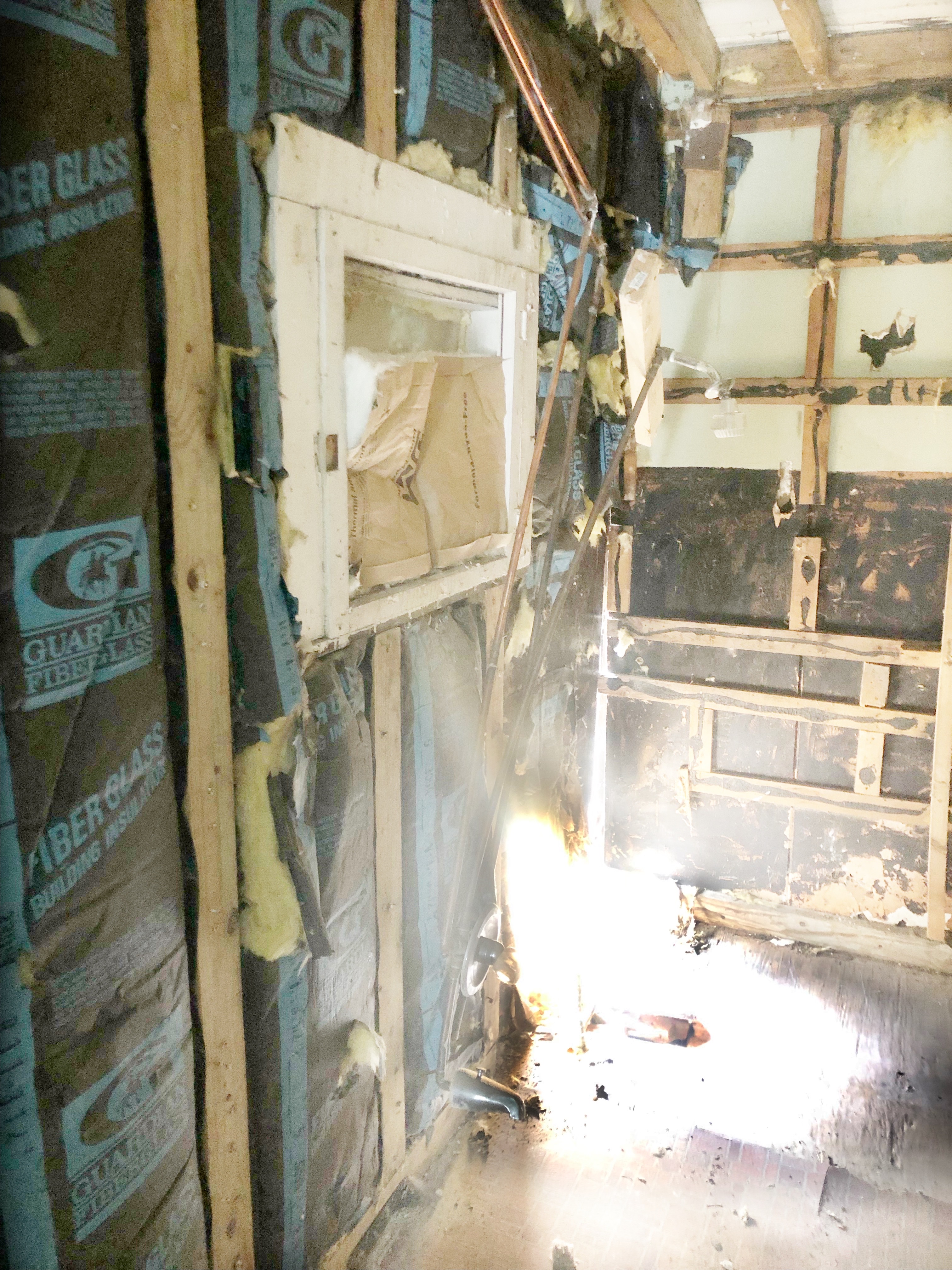
Of course, we will be raising the height of the ceiling and adding new sub-flooring to make this room just right!
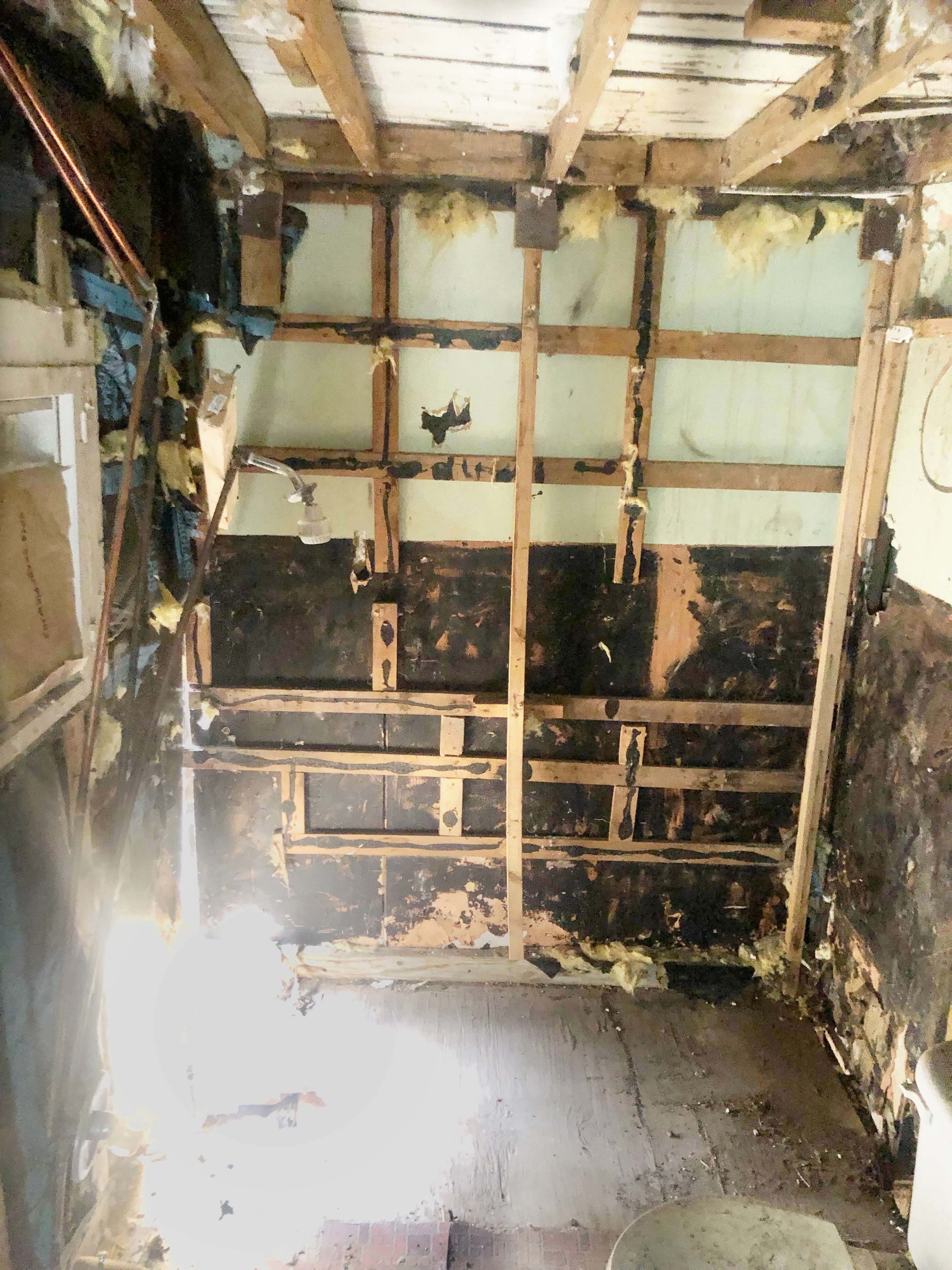
Below, the picture was taken from inside the bathroom looking out in the opposite direction toward the main bedroom…

Can you believe how bad the walls look? This house is sooooooo old. I need to see if I can find the exact year it was built, but Cy thinks it is close to a 100 years old.
We will be removing this old wood and adding new walls, electrical, and plumbing.
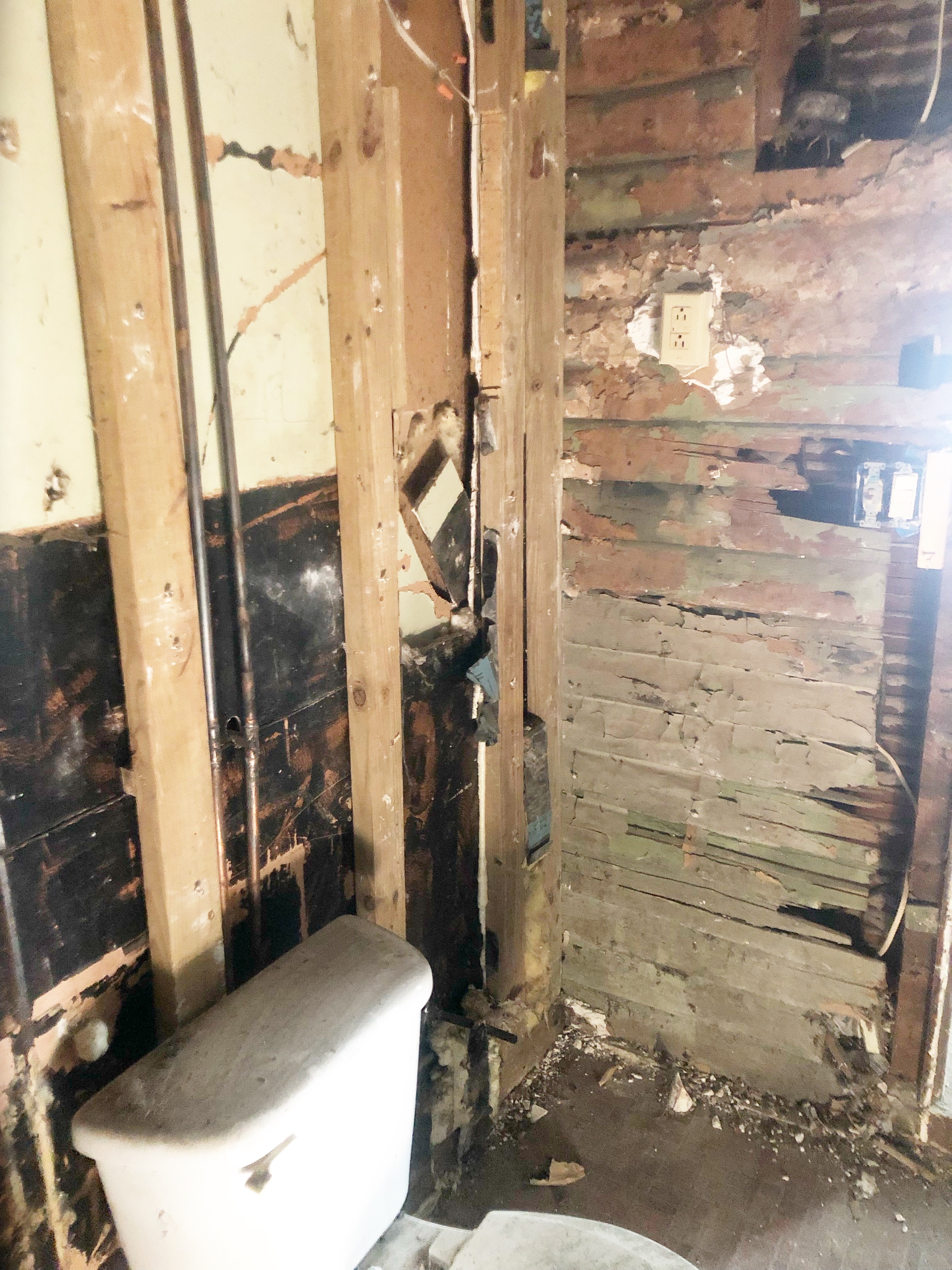
Once we get the new bathroom studded up and prepped, we will be ready to add all of the beautiful Wayfair products that I picked out for this renovation!!
I went with a classic look in this bathroom by using black and white tile on the floor and subway tile in the shower. But I added modern touches with the bright shiny brass fixtures. 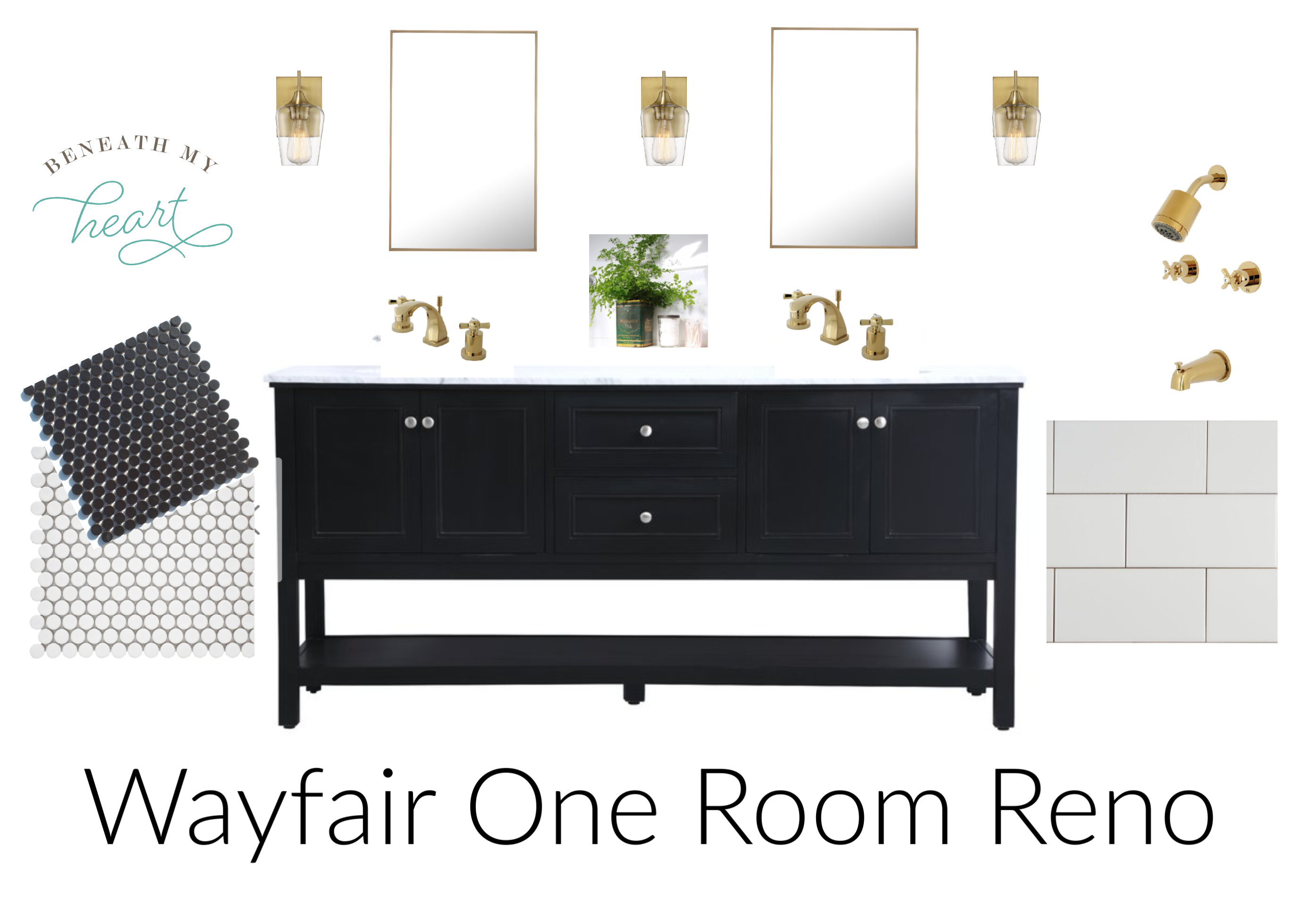
Behind the mirrors, we are going to create a wood wall from leftover boards from the original house. They are different sizes and widths, which I think will create a lovely contrast behind all of these beautiful new Wayfair products. We will paint all of the old boards on the wood wall a bright white to make them look more cohesive.
I’m also hoping to create a vintage look with the floor tile by laying it in a pattern similar to one of these…
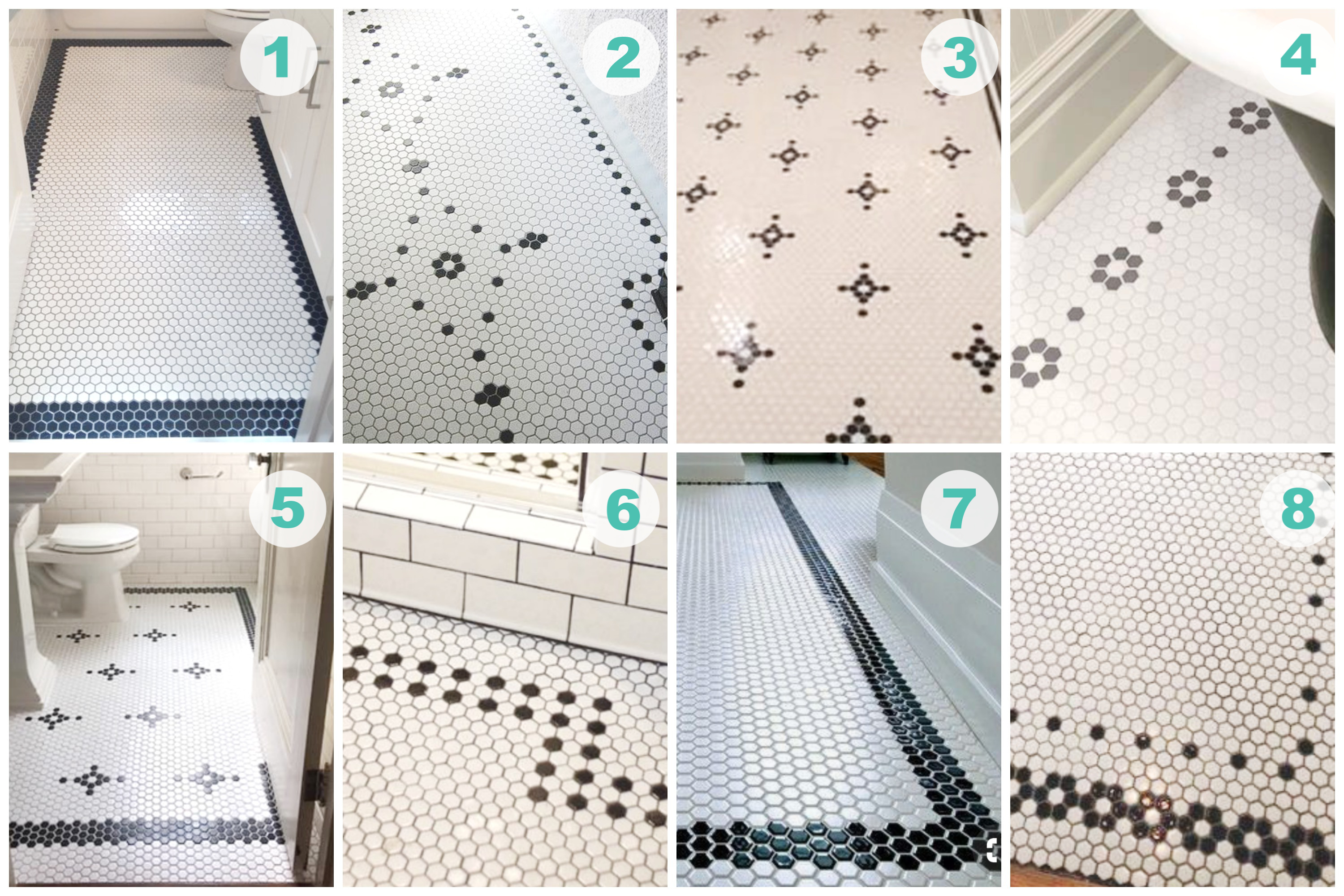
Which one is your favorite?
All of my Wayfair products have been delivered, except for the vanity which should arrive soon! I am absolutely loving the look of all of these products together!
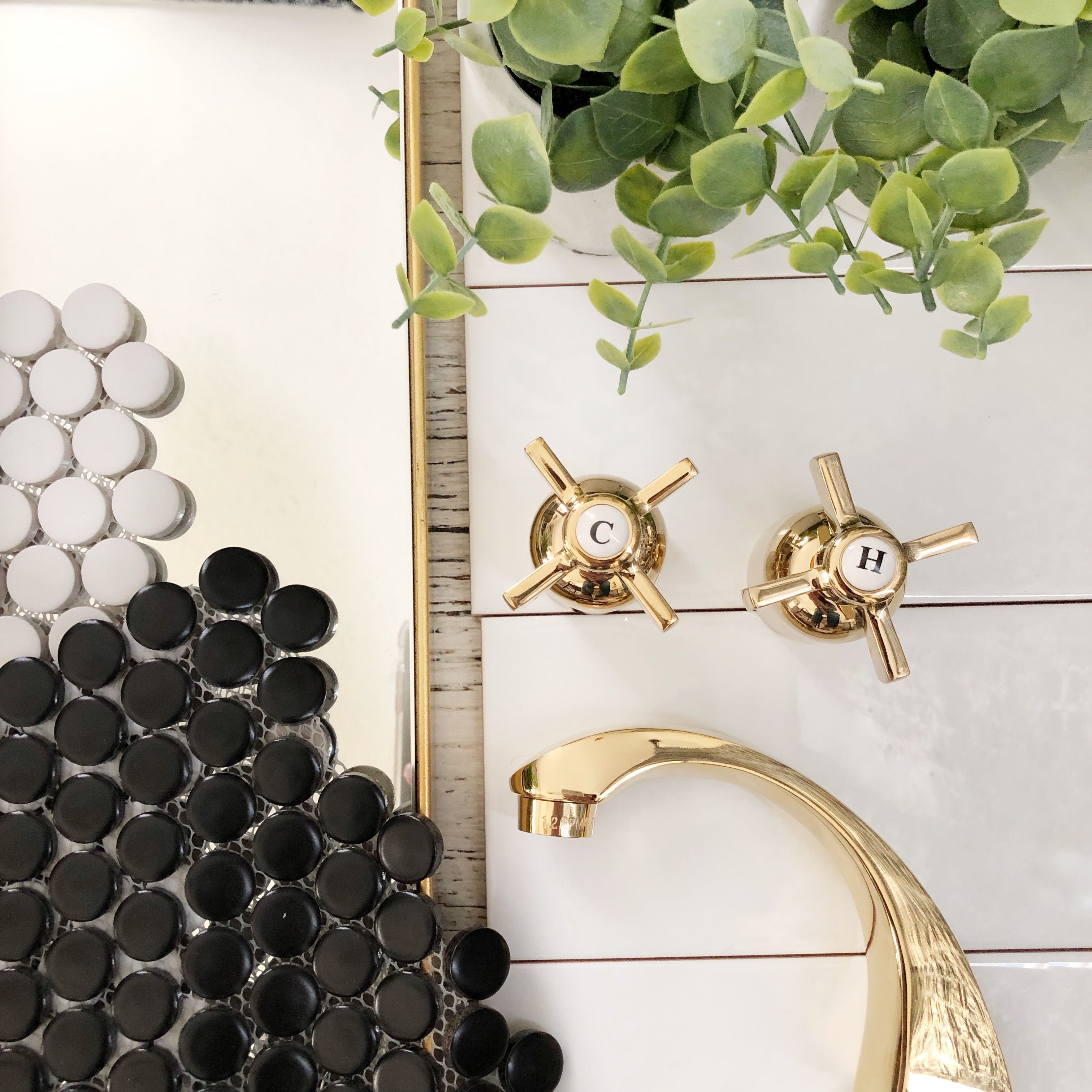
I added the black chalkboard in the picture below to represent the black vanity (and possibly the stained beadboard ceiling. <wink>) 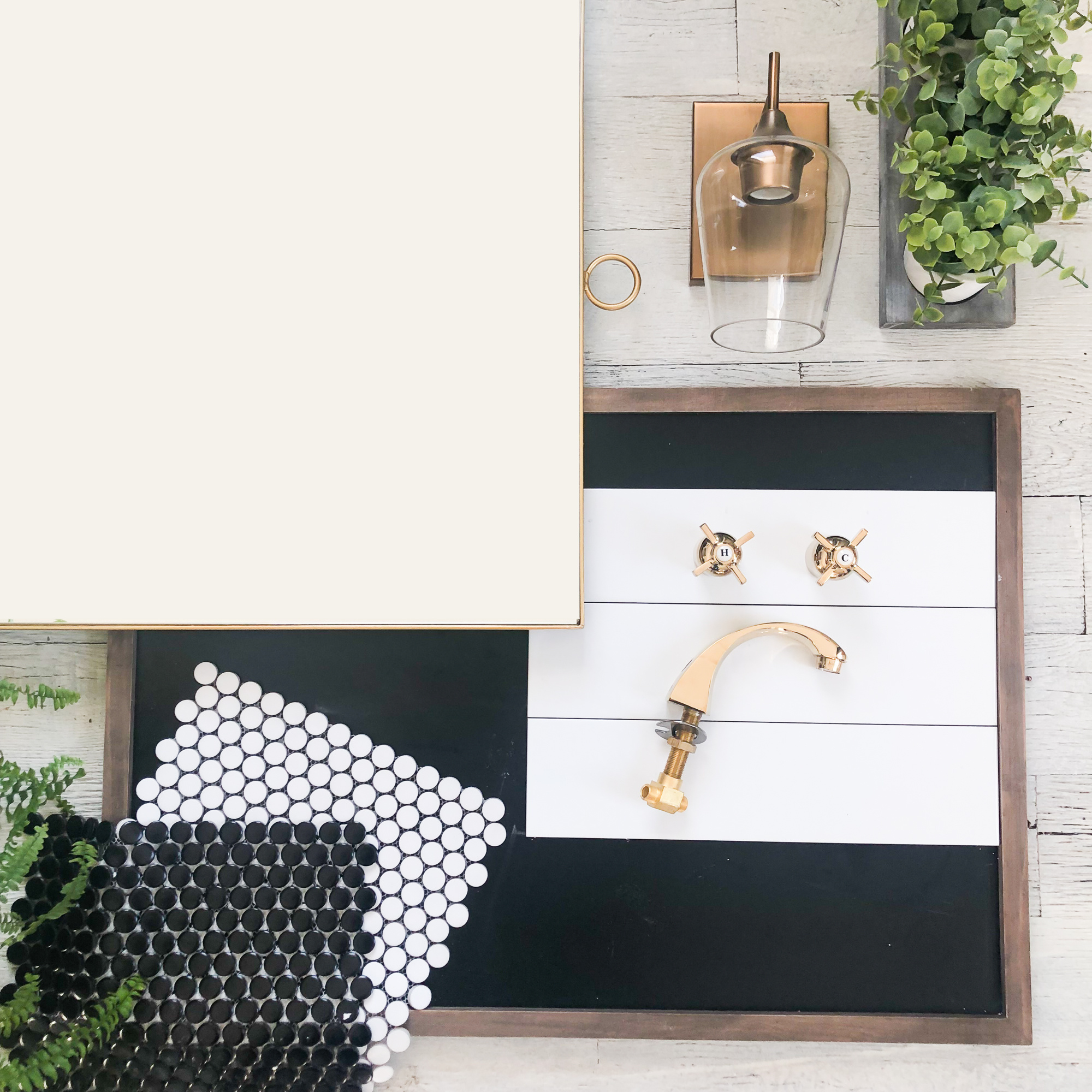
Below, you will find links to all of the Wayfair products that I will be using in this renovation! (and some are on sale!)
*there are affiliate links in this post.
 
e8a65ea1eae75120a1ded742a119e12d8c247d670002b71eb8
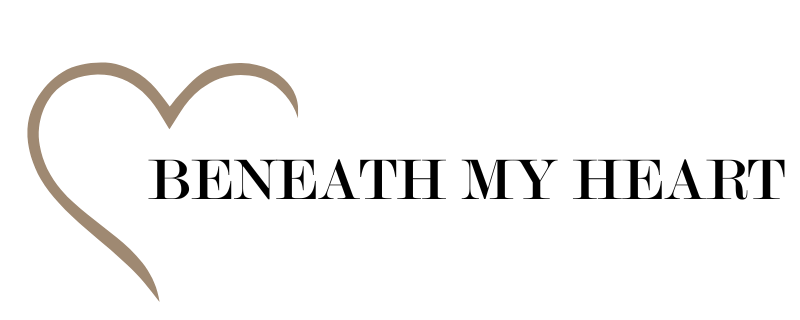

So fancy!! Live!!
Thank you!
#2! Pleeeeeeeeez #2!
haha!! Thank you!
Love #6! Beautiful choices!
Crisp, clean, classy. The brass faucets add a powerful punch, I would enjoy having this bathroom.
Thank you!
Thank you, Guerrina!
Love it. My favorite floors are 1, 6 or 7. Can’t wait to see this come together!
Thank you, Sharon!
6
Thank you for voting, Terri! :)
#7 is my favorite of the floor patterns!! Love everything you’ve picked out!!
Thank you, Marla!
I can’t wait to see the finished look. My vote would be #2. :)
Thank you, Debbie!
I love #7! Can’t wait to see the whole house completed.
Thank you, Tracy!
I like $7 !!
I love number 5! Beautiful fixtures and cabinetry! You are so talented! You and Cynare such a great team!
Thank you, Chris!
Love it!!! Can’t wait to see the end product!
Thank you, Nidia!
Beautiful choices all, but my favorite is definitely #7. Also like #1 and #6. I’m excited for you!
Thank you, Karen!
Favorites: 1, 4 and 7.
Thank you, Roxanna!
This is going to be gorgeous! I LOVE the faucet! For the floor I like #4 and #6 best…But I am sure I will love whatever you go with. :)
Thank you, Claudine!
6 and 7 are my favs!
Thank you, Traci! ;)
My favorite is 7.
Thank you, Nancy!
#2 or #4 get my vote. I’m looking forward to seeing the finished bathroom!
Thank you, Janet!
My choice is #6
It will be fabulous when done. Good choices😊
Thank you, Diane!
#7 – Look forward to seeing the reveal.
Thank you!
I think #4 is whimsical.
Yes, it’s fun! Thank you!
My choice would 4 or 6. Both are classy and not busy or over powering! I know whatever you choose is going to be great! Look forward to seeing all the final results!
Thank you!
I love the simplicity of #1 . Classic yet modern, and not too busy to distract from all the other beautiful features. No matter what you do it is going to look amazing!!
Thank you!
Love #1 and #5! You can’t go wrong with any of them. All are timeless.
Thank you!
I like 1 or 7 ! It will be beautiful!
Thank you!
I’m loving #2, 5 & 6 myself – though any of them would be great!!
Thank you!
I choose #2.
Thank you!
Love it all, can’t decide on the flooring. Looking forward to the finished project.
Thank you!
I actually like the simplicity of #1.
Thank you!
#7 would be my pick; classic clean look! Too much pattern in a small space would make it seem smaller and overwhelm the eye. I can’t wait to see the transformation!
Thank you!
I actually like #3 and #8 the best because they are more subtle. I do follow you on Instagram and will definitely go back to watch your story and comment. Have a great time with Jonathan! God bless!
Thank you Ginger!
I’d go with #7
Thank you!
#2 is my favorite!
Thank you!
#7 is my choice. Excited to see it all complete.
Thank you!
Love 2, 4 and 8! So anxious to see the end project!! I always love what you do … have a great time designing this space.
Thank you!
Floor 1 or 7.
Very exciting project!
6 or 8 would be my choice
Thank you!
That is going to look great! My faves are 1, 6, 7 and 5, in that order :)
Thank you!
I like #7.
Thank you!
Gorgeous! I love #6 & #7.
Thank you!
Love the whole black and white thing! But love #1, 6 or 7.
Thank you!
My favorite floors are #4 and 8. All your choices are beautiful I can hardly wait to see it come together.
Thank you!
#7 and #6 is my second choice.
Thank you!
I’d pick 2,3 or 5. Good luck!!