Removing the Deck from the MIL Suite {Best. Day. Ever.}
Hello, friends! I hope you had a wonderful Easter holiday, (even though it might have been the most different one ever.)
On Saturday, we worked together as a family to tear off the deck on the “MIL Suite.”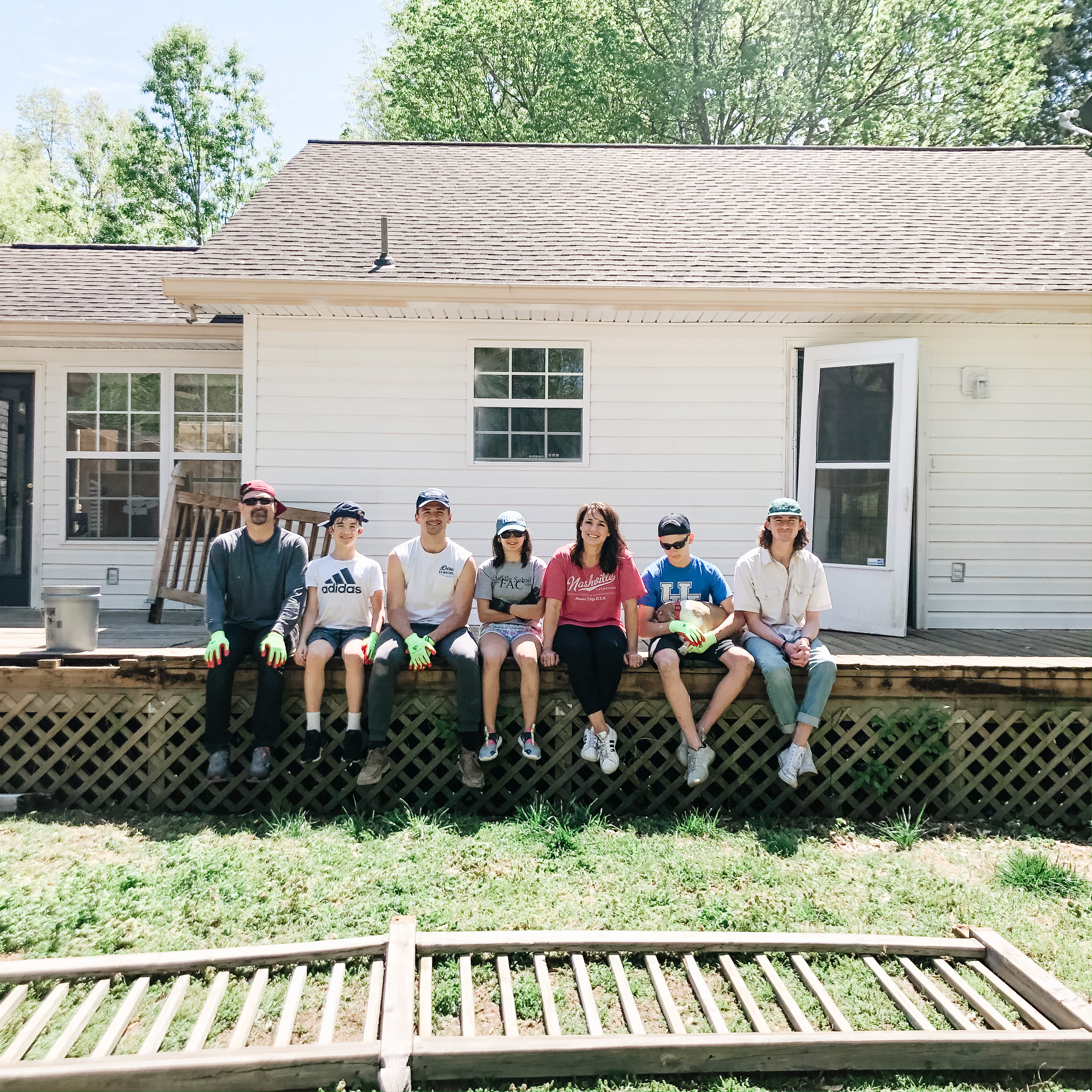
It was the BEST. DAY. EVER.
Mainly because I got to spend a gorgeous spring day outside working on a project with “my crew.” There is seriously nothing that makes my heart happier. I know the days of my family being just the seven of us are numbered, and I won’t always have all of my “babies” home with me to work on projects together like this. So I soaked up every moment. 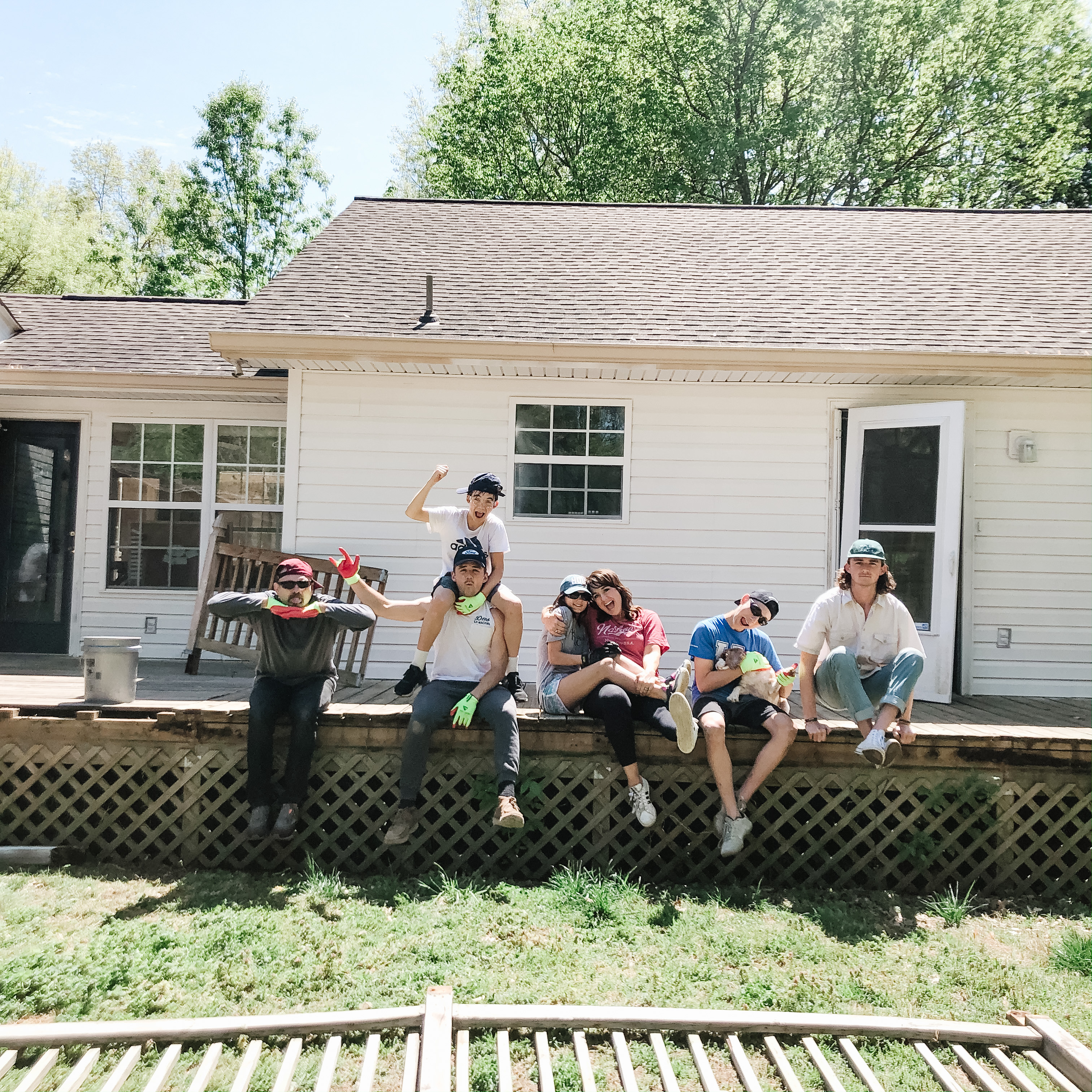
It’s always a fun and crazy time when we are together! Luke filmed the whole thing, and we will share more in an upcoming episode of Notes from Home! :) I was also busy taking video on my phone and making sweet tea, so I didn’t get many still photos of the process.
Now to the what we worked on…
I have wanted to remove that deck since we moved in this house. It was not well built, and I did not feel like it was cohesive to the rest of the house.
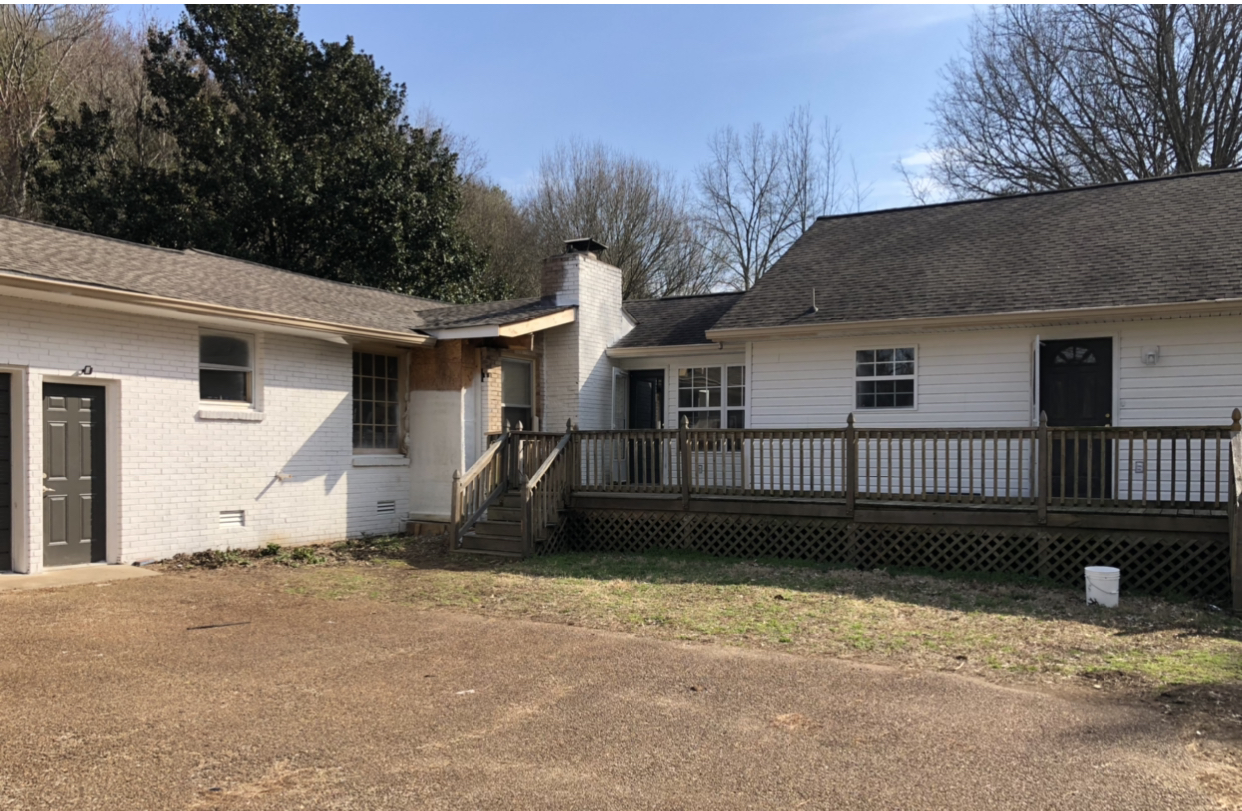
For me, (and this may just me,) the deck made it feel very obvious that there were two living spaces at our home. It almost felt like we were living in a ranch home with a traitor attached to the back? (Fun Fact: The previous home owner lived in the MIL suite, and rented the front part of the house to other people.)
My goal in removing the deck is to make the two spaces feel more like one home.
I have some plans for a pretty courtyard and creative ways to give it a more cohesive feeling.
So Saturday, we had “all hands on deck,” (no pun intended,) and the kiddos helped Cy tear it down.
However, the cool thing is that we are not going to waste this pressure treated wood!
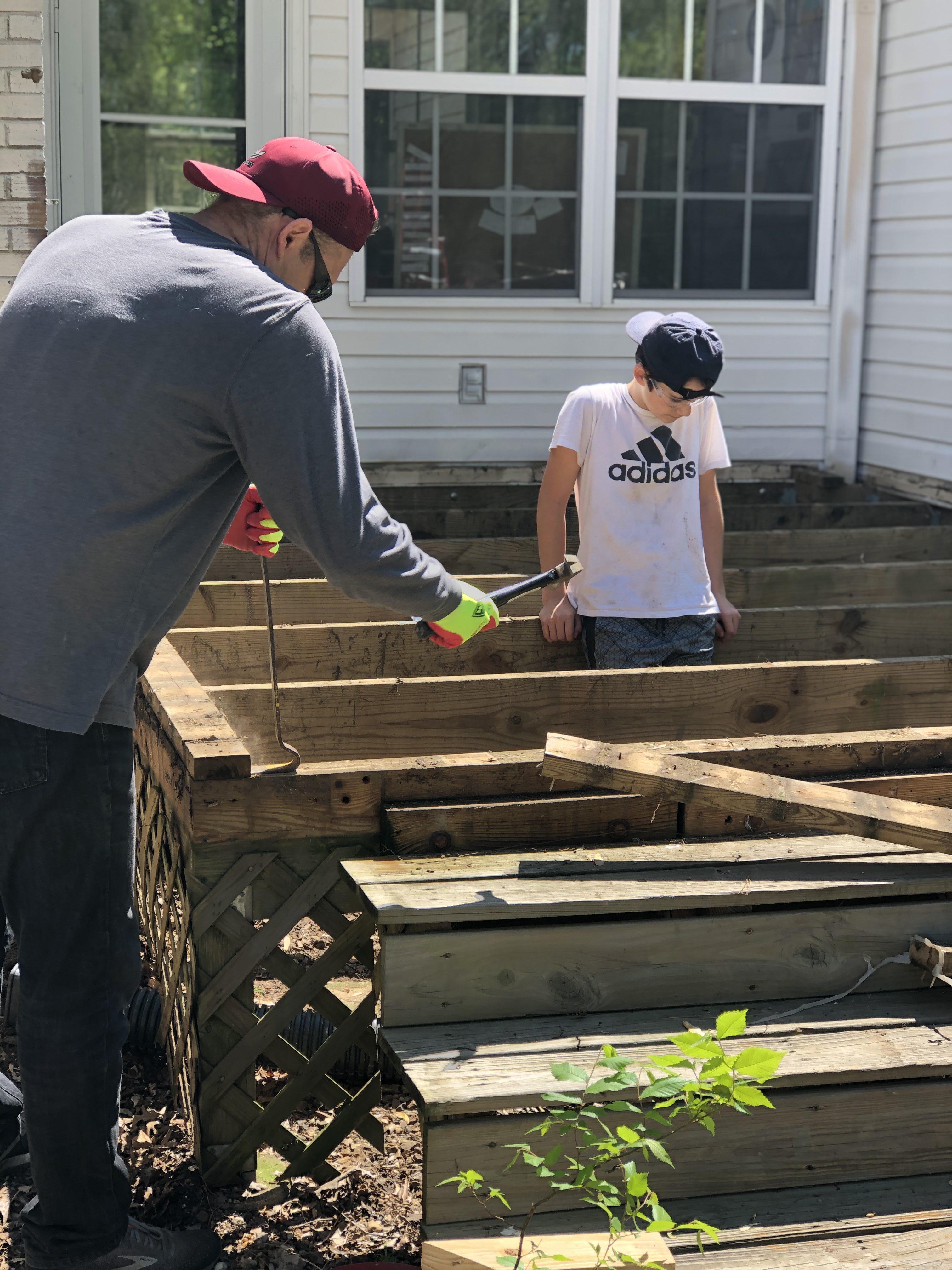
We kept all of the good wood and burned the unusable pieces. Cy is going to repurpose the wood and build a floating shed in the back of our home for his tools and lawn mower.
And that means that we will be able to finally tear down this shed on the right side of our driveway! YAY!! Look at this eye sore…
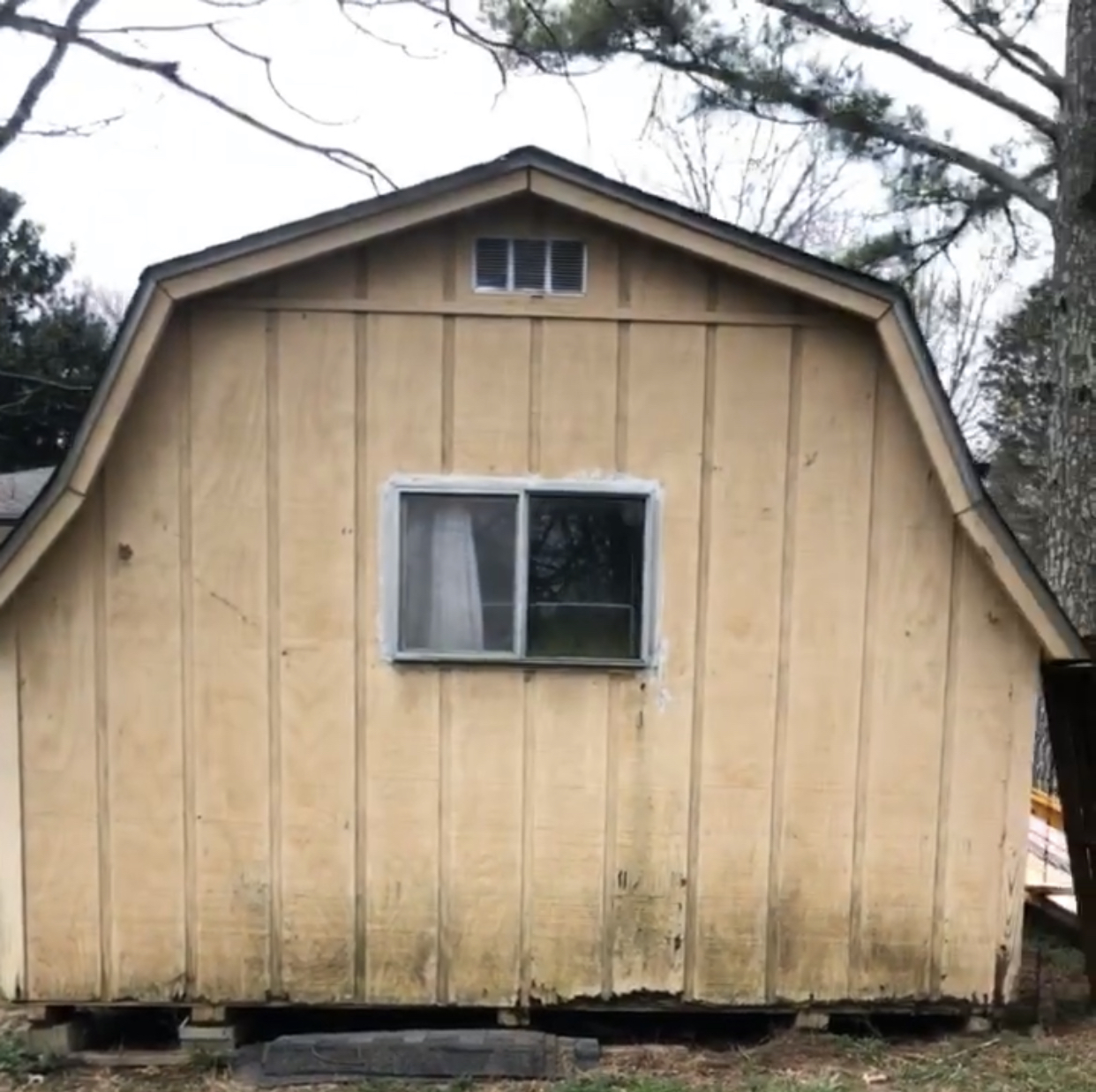
It’s moldy and falling apart, and I will be a happy woman when we can finally get rid of it!
Do you blame me?
So we finished tearing the deck off on Saturday, and then Sunday it rained a monsoon. haha! Our whole back yard is a total muddy mess. I snapped this photo of the back of the house this morning.
I know that it DEFINITELY does NOT look better right now.
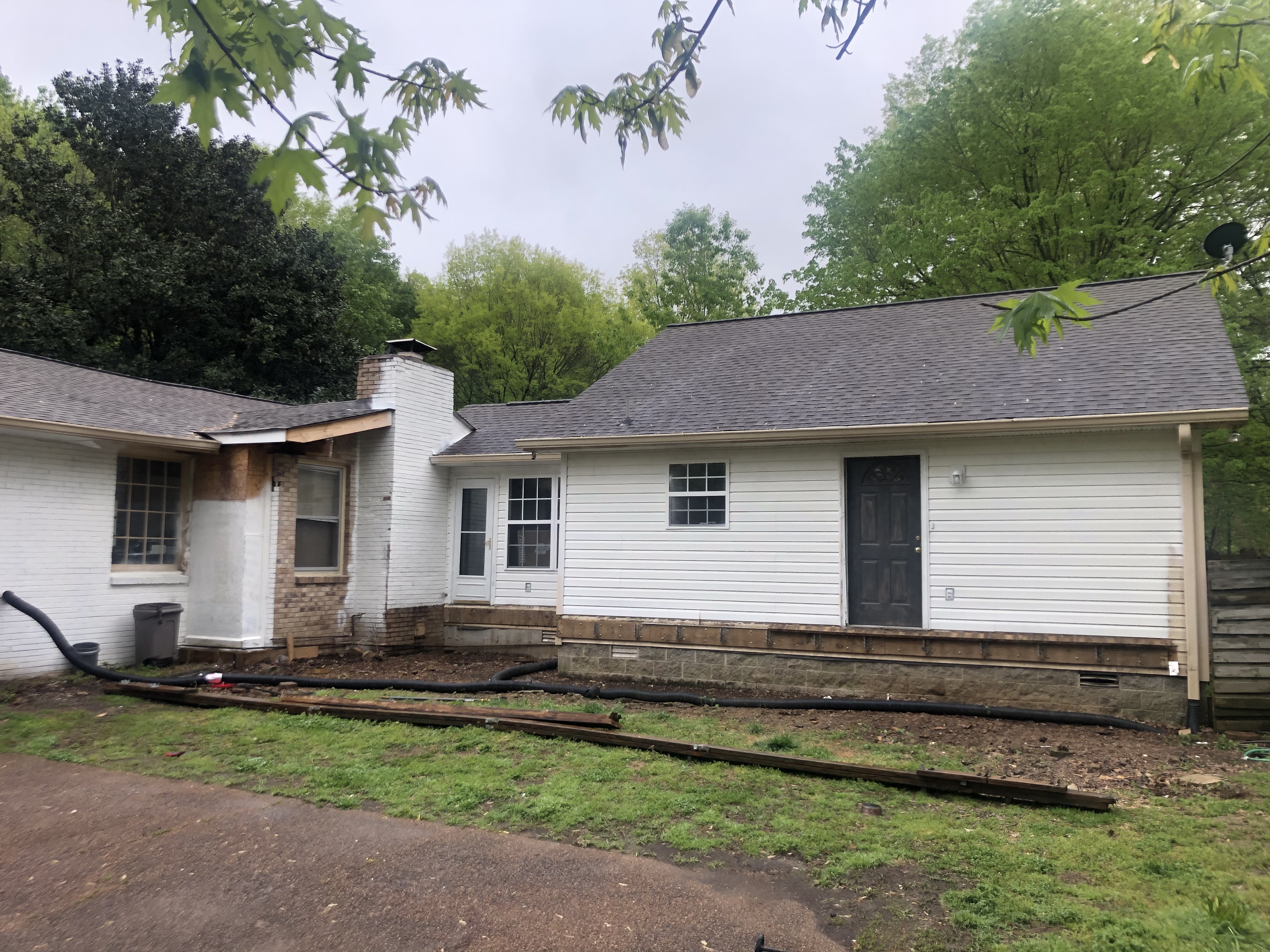
This is a “during” photo, and what I see is a CLEAN SLATE to create something really beautiful! And I am so excited about it!
And yes, Jonathan and Luke are climbing up into their apartment (as we call it,) right now. It’s pretty funny! We are going to have to build some temporary steps very soon before someone forgets they are not there and comes flying out of the house and lands flat on their face. ouch!
I’ve been looking on Pinterest for some backyard patio/courtyard ideas, and I will try and share a post about those with you soon.
I’m also going to see if I can get Adam to help me photoshop the above picture to bring my ideas to life!
If you have any ideas or thoughts about what I should do, I’d love to hear about them in the comments!
Have a blessed day,
xoxo
Traci

How wonderful to have your whole family together to work on the deck removal project – can’t wait to see what you do with the space! I would consider having wide steps up to the MIL suite that children could sit on to eat when you have a large backyard gathering. They would also be a good place for container gardens. I’d also build an overhang over the door for a dry entry.
How about a wrap around porch to use in the evening looking at your lovely yard and brook. I love porches and patios.
How about a large patio. Large steps into mil. I have a large patio and love it! Easy to maintain
I hope you record Cy’s storage project. We need to build something for the same purpose, so would love to get ideas.
I like the courtyard idea, maybe with a pergola and a water feature?
It seems that if you keep a deck that it should end just to the right of the right door in the picture (I think that is the MIL suite door). I would build a minimum of 6 feet wide steps to the ground. It would be so pretty with pots on each step. You could also have a built in bench all around the edge instead of a railing. I think that would work since the deck is not that far off the ground.
I like the idea of a patio too. In either case the area should be more centered between the two wings of the house. At a minimum it seems the depth should be out to the second window to the left of the fireplace in the picture.
Good to see your post!
The minute I looked at your house and the roofline, the chimney, the MLS and you used the word “courtyard”, my thoughts went to French style with pea gravel, an area for gathering using a similar stone idea that you did for your front pathway, huge containers with cone shaped topiaries (or other shapes) and pots with dwarf trees and under plantings, maybe some raised beds to add definition, a runnel or fountain or some other kind of water treatment but having both a sculptural look and some areas with pergolas and lovely vines.
Your place is perfect for creating “rooms” with surprises around each corner ( you have the rain in Tennessee) so
Whatever you finally decide, I am thrilled for you!
What a blessing for you to have all of your family together for this project! I am looking forward to seeing the beauty you create in your backyard. May Christ continue to keep His hands upon all of you. 😊