DIY-ing our Basic Brick Ranch into the Cottage of our Dreams – Part Three
Hey all!
Today is the third post in my series of how we turned our basic ranch house into the cottage of our dreams. 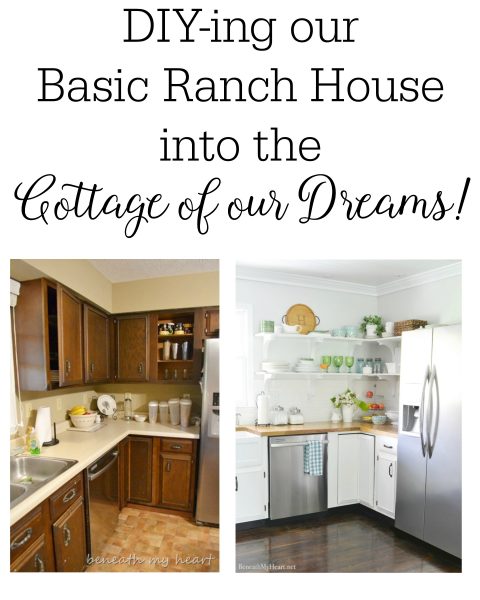
First, I showed you the updates we made to the outside of our house when we moved in.
Then, I showed you the addition that we began building to the side of our ranch.
Now, I am going to show you our first huge renovation to the inside of our ranch, and that was our Kitchen Makeover.
This makeover has to be one of my all time favorite. Y’all it was a HUGE undertaking!!
Here is what our kitchen looked like when we first moved in.
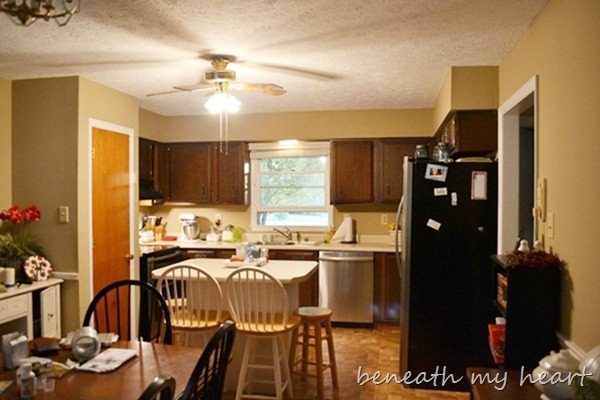
Need I say more?
We had planned on waiting to renovate the kitchen, but it was more than I could handle.
I begged Cy to let me paint the cabinets white! I knew that it would at least help make the kitchen more tolerable.
Well, he agreed to letting me paint the cabinets, but then I got to thinking….(which is very dangerous)….instead of wasting time painting the upper cabinets, why don’t we just take them down and put up open shelving?
And that is the point where I began opening a can of worms!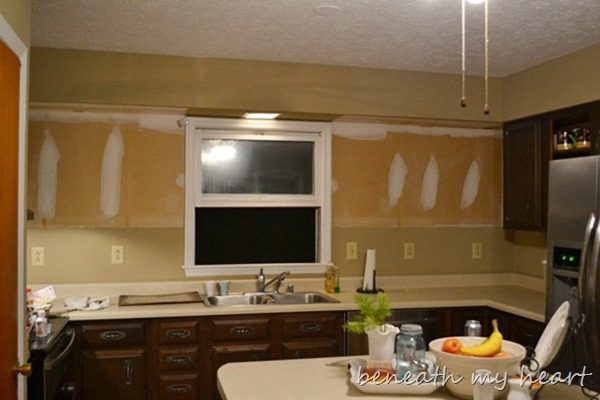
Taking the cabinets down made the soffit stick out more. ugh.
So guess what?! Down with that soffit!! We had insulation up to our knees when we took it down! Let’s just say that my hubby was not as thrilled with my plans as I was. It was not a pretty moment in our marriage. hee.hee.
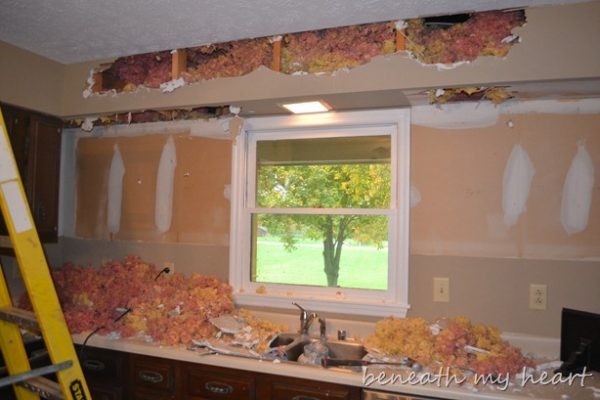
Cy patched up the walls with drywall, but we had parts of our ceiling missing where the soffits used to be.
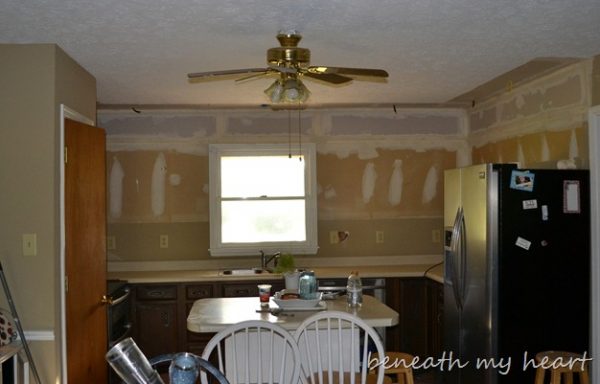
Visually, I didn’t like how the pantry stuck out in the kitchen and made it look smaller. So I asked Cy nicely if we could tear it down and build a new pantry? (I was walking on very thin ice at this point. But I was on a mission, and I wasn’t turning back!) :)
Cy took a sledge hammer to that baby, and it was gone! Whoop! (I’ve got a good man, don’t I?)
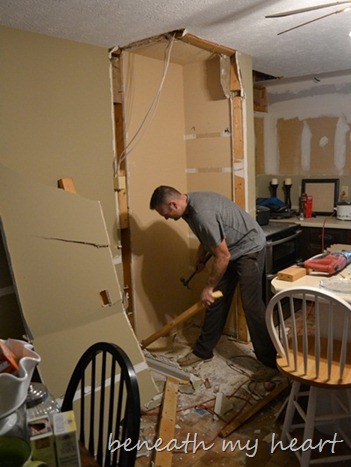
Look how much bigger the kitchen looked already!..
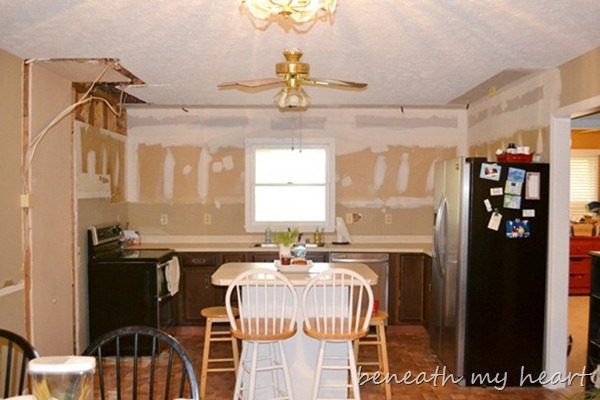
Cy built me a new long, shallow pantry with pretty french doors, and here is the pantry before we painted it…
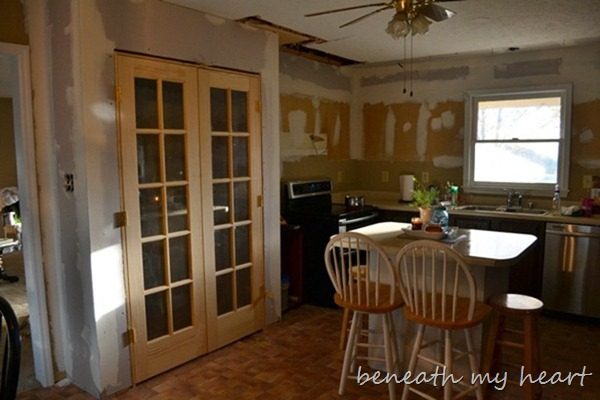
You can see how we built the pantry HERE.
We left some space to the left of the oven so Cy could build me some extra cabinets!
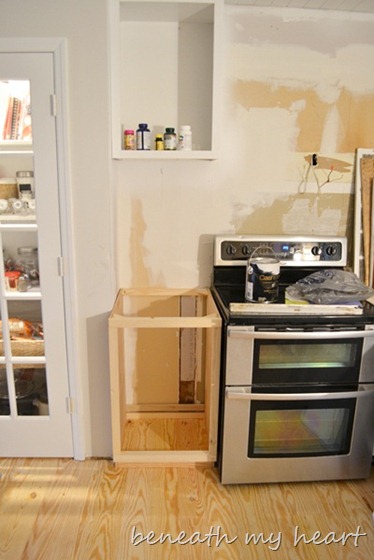
You can read about how he did it HERE. I was loving the addition of these cabinets to my kitchen!
We then painted all of the cabinets white.
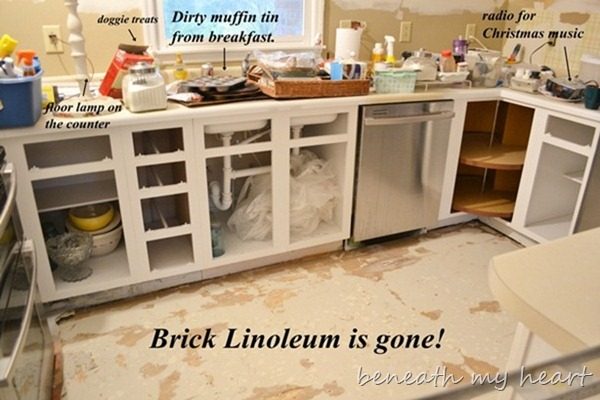
You can read about the process we followed to painting our cabinets white HERE.
You can see how we built them in this post.
Next step was to installed butcher block counter tops from IKEA.
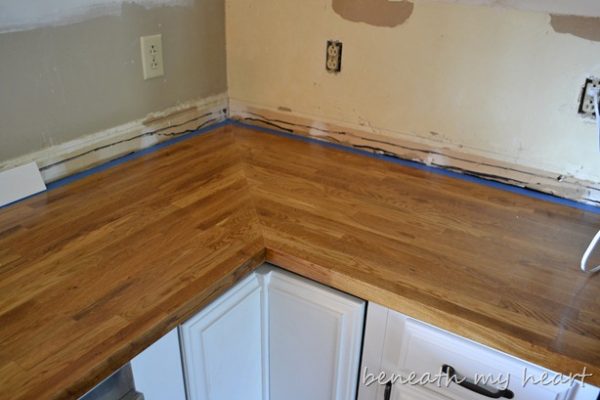
I LOVE my countertops! Almost four years later, and they still look amazing!!
You can see how Cy installed the countertops HERE.
We then needed a backsplash, so we chose white subway tile. Click HERE to see how we installed it.
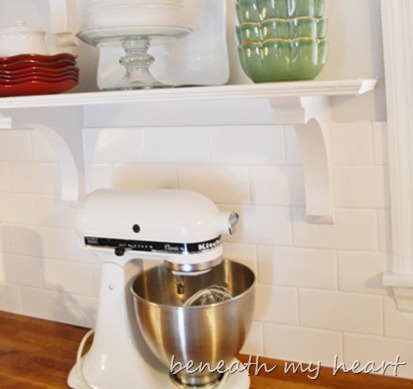
My kitchen was coming together!!
Remember the opening in the ceilings we created when we removed the soffit? Well, we could either patch the ceiling, or install the new wood ceilings I have always dream about. Hmmmm. Might as well do the ceiling since we are already in a mess, right? (Are you seeing where this is going?)
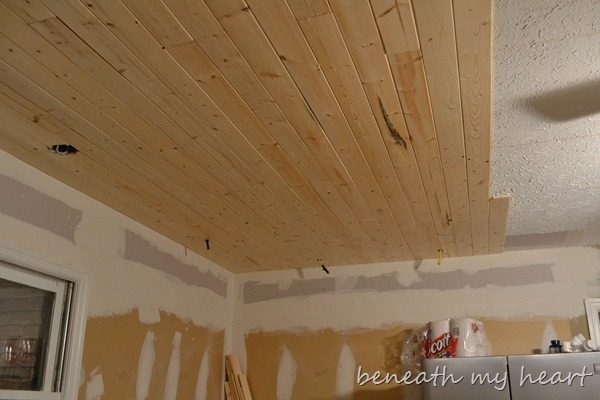
Cy helped get me started on our wood ceiling and I finished it ALL BY MYSELF! Cy was out of town, and it was interesting trying to do this on my own!
You can see a video of exactly how we installed our wood ceiling HERE.
You can read about our molding and baseboard HERE.
Once the cabinets and ceiling began looking good, it made the linoleum floor look even worse than it did in the first place. And since we were on a roll, why not install those wood floors we were hoping to do one day?
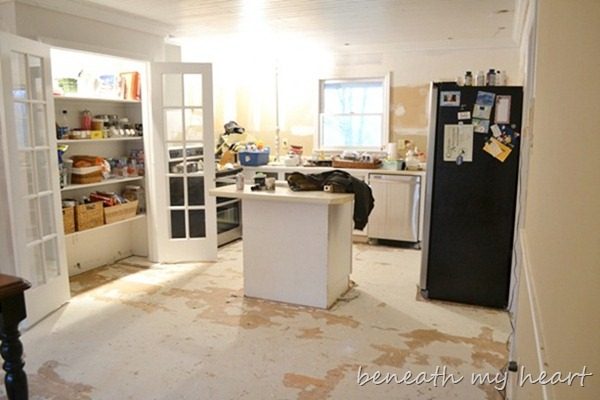
Details about our wood floor HERE.
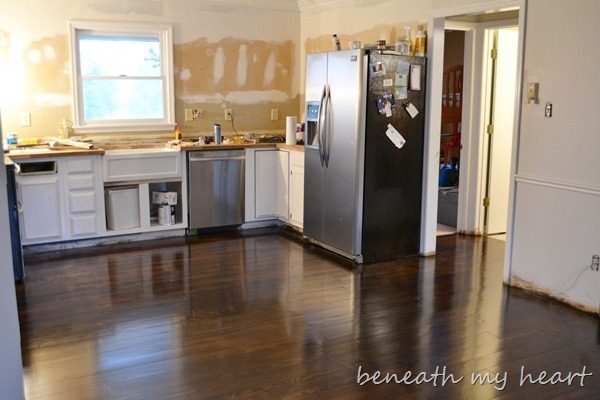
We were finally seeing a light at the end of the tunnel, and we built some open shelves above the subway tile.
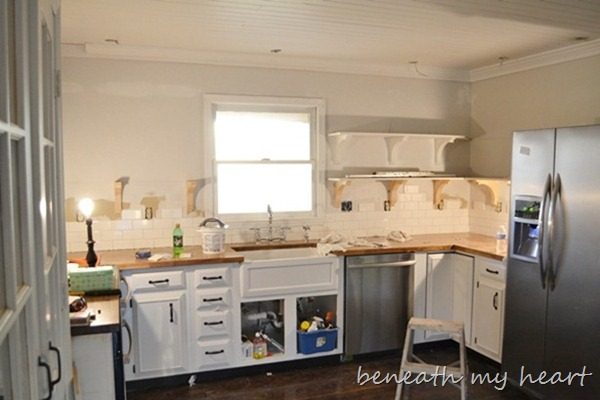
Read about how we built our open shelves in this post.
We also installed a new farmhouse sink and faucet.
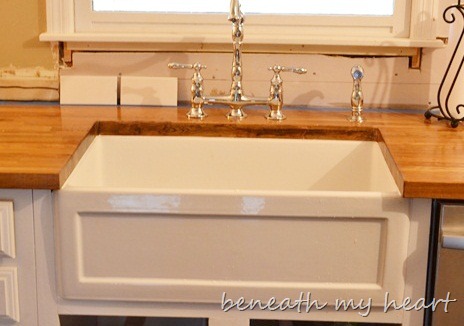
After adding some new hardware from Lowe’s and some Christmas decor, my kitchen was finally complete!!
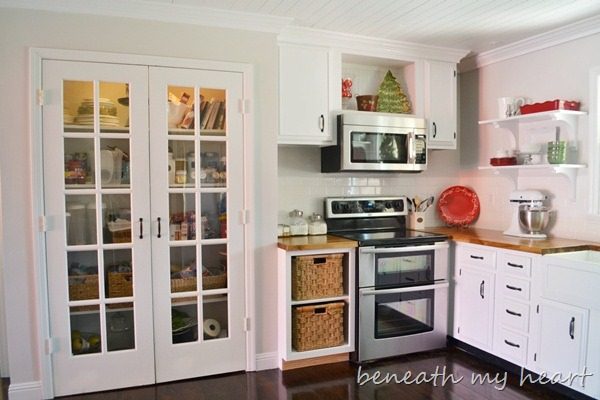
And I got the white kitchen cabinets that I wanted in the first place! HA!
We started this *little* project at the beginning of October (2011,) and we finished it the week of Christmas (2011.)
In three short months, we got our kitchen completely renovated from top to bottom!
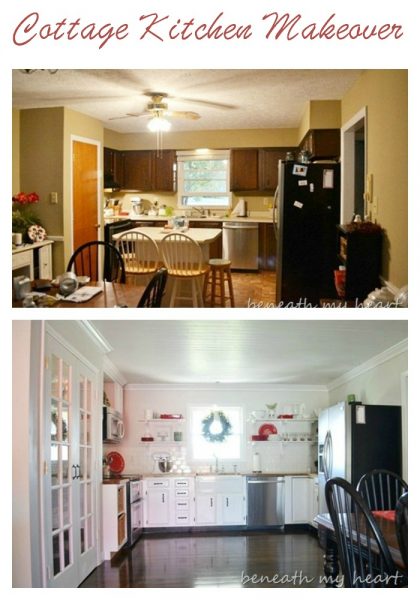
It was a crazy three months, but we were both so glad we did it once we were finished.
It’s amazing the difference you can make with a little white paint. {wink}
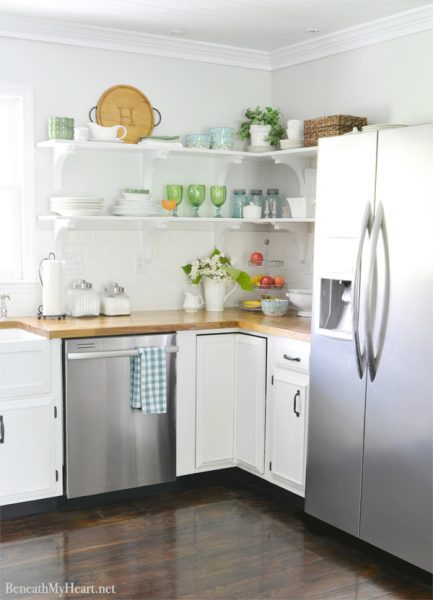
Photo by Layla
To see more before and afters of this kitchen makeover, click HERE.
Click HERE for a budget breakdown of our kitchen renovation!
Wanna see some more great kitchen makeovers
that my husband has done in other homes?
CLICK ON THE PICTURES BELOW!
See you tomorrow with some more interior renovations on our ranch!
****************************

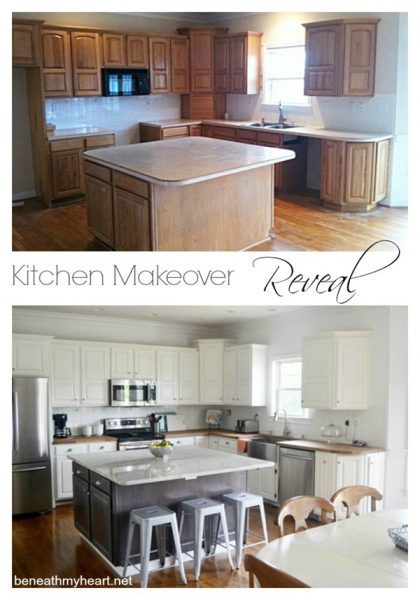
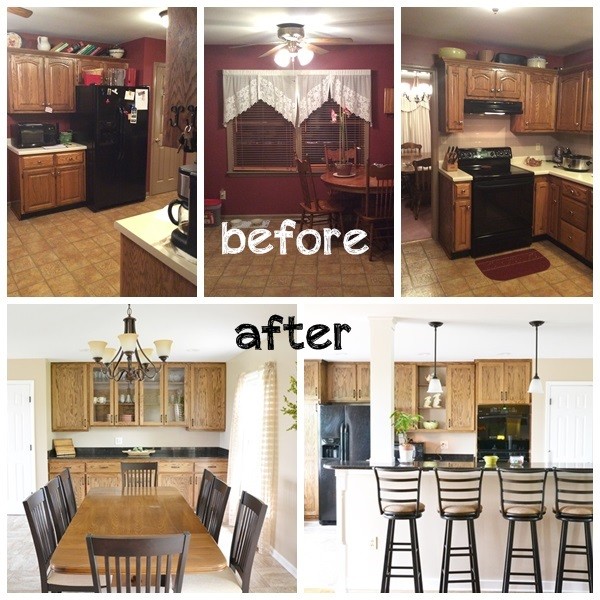
Everything about this make-over is Wonderful! It is the kitchen of my dreams! The shelves and pantry are Perfect! We Try on DIY projects, but fail miserably. You are very Lucky to have a handy hubby!
Wow, what a spectacular makeover! Can you husband come and do mine? :) Your kitchen really is beautiful. Juile
Love it! I’m curious – can you show a picture from the sink facing out? Really what I’d love to see is the ceiling and if you’re kitchen is closed off or how the beadboard stops?
I love your sense of humor in your posts! Don’t we all have those marriage moments when we drag our husbands into our grand home plans? Bless their hearts, they could live with ugly forever, but are usually happy with the results.
I am enjoying seeing the summary of all you have done – looking forward to the next post!
Love the kitchen remodel! Your old kitchen could very well be my existing kitchen! Can’t wait to get in there and fixer up! Thanks for sharing!
Pam, we really love it and it works great for our family – so functional and I love the look too!