DIY-ing our Basic Brick Ranch into the Cottage of our Dreams – Part 4
Welcome to Part 4 of my series!
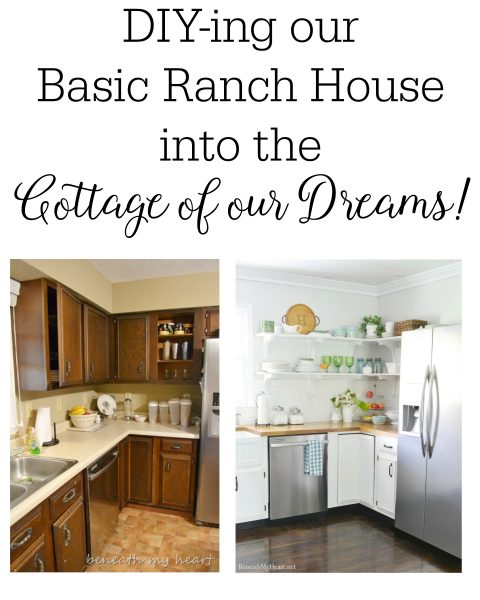
Last week, I shared our exterior, our addition, and our crazy kitchen makeover.
Today, I am sharing the next space we renovated right beside our kitchen.
First off, the guest bathroom.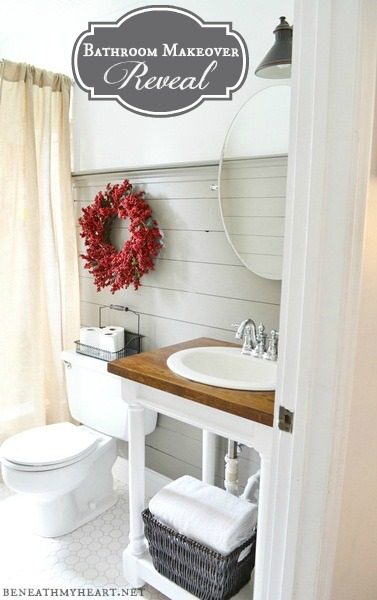
This renovation occurred sooner than we had planned because one of our boys (ahem. Luke.) stood on the soap dish and caused the tiled shower wall to come tumbling down. Ya can’t make this stuff up!
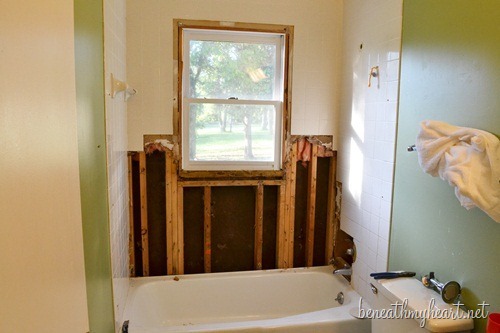
I will have to say that I was kind of glad it happened because it forced us to give this bathroom an update it REALLY needed!
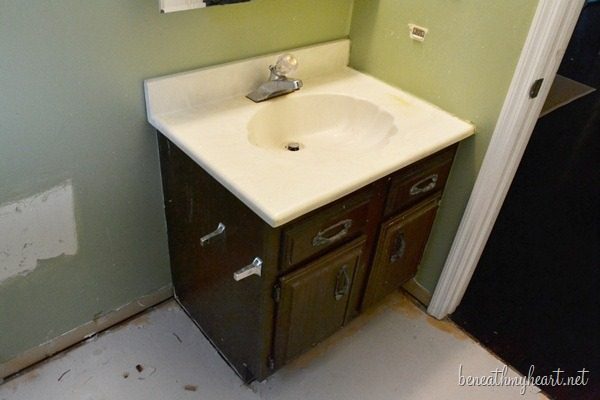
This bathroom is close to our kitchen and the main one that our guests use, and it was really dated.
Note the cushioned, leaf print toilet seat…yes, that is a fish, moose, and bear at the top of the seat.
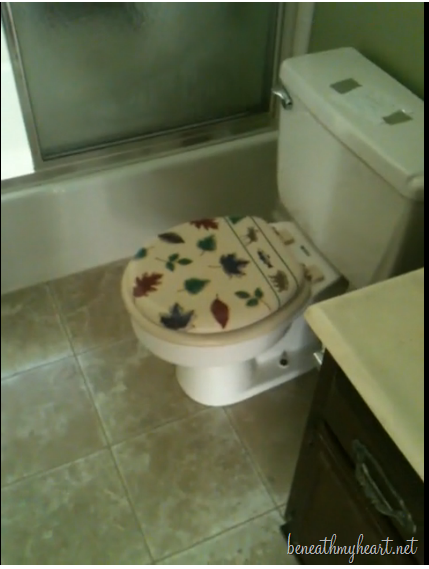
To see more pictures of us gutting the this bathroom, click HERE.
So we painted the walls white, added a beadboard ceiling, installed a new window, tiled the shower walls, and add a new shower head…
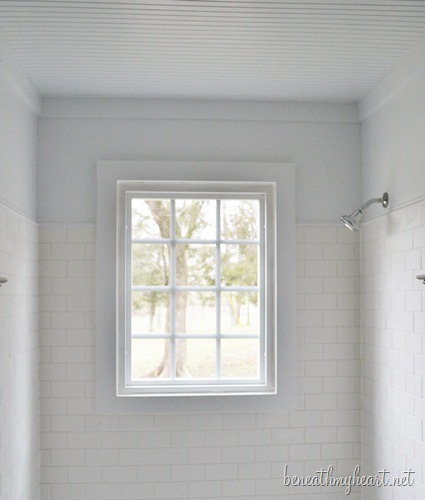
We also added new hexagon tile from Lowe’s on the floor.
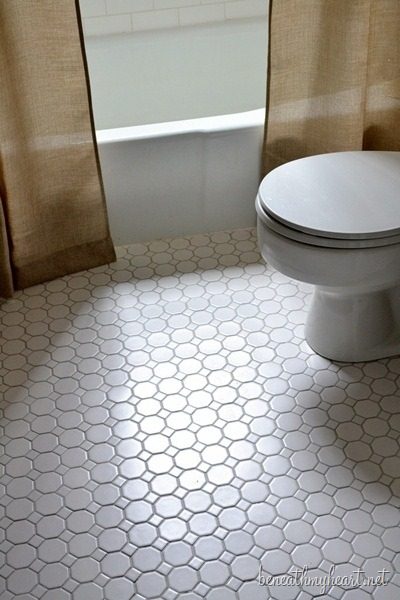
And added wood planks to the walls. Eli helped me fill in the nail holes with wood filler.
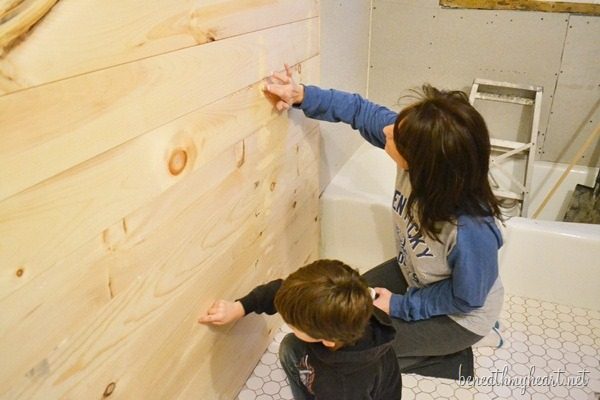
You can read about how we installed our wood plank walls HERE.
Cy built us a vanity with some newel post and leftover butcher block from our kitchen renovation. Click HERE for the full tutorial.
We added a mirror and light from Lowe’s above the vanity.
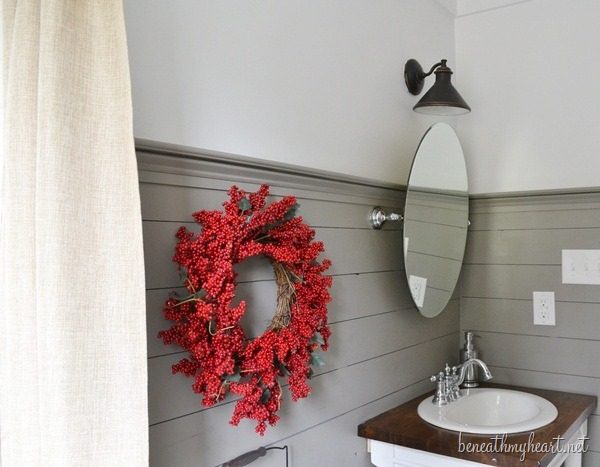
We were thrilled with how our bathroom turned out. It definitely fits into the cottage/farmhouse feel we are trying to create in our home.


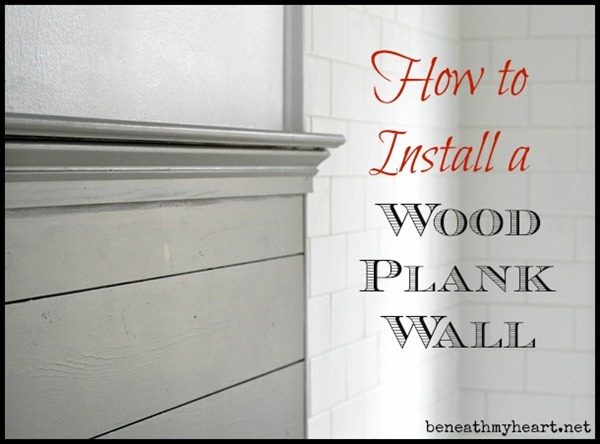
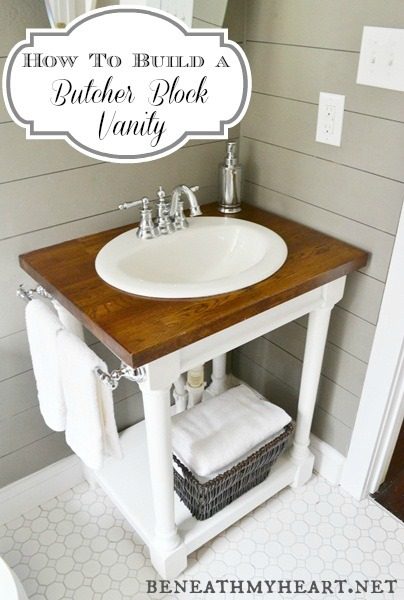

I see that you have a window in the shower as well. What do you do while using the shower to cover it?
Dana, A few suggestions to make sure no one can see it! Try frosting the window or painting the window a color to help shade!
Really enjoying your renovation pictures! You’ve got a nice touch. Nice timeless decorating.
So very beautiful! So inspiring!
I’m just wondering what you used to trim the window above the bathrub. Is it real wood or?
I love the look but worry about the wood turning to mush!
Thanks a bunch.