Sunken Dens – Love ’em or Leave ’em? {Come see ours!}
Sunken Dens – Love ’em or Leave ’em?
Today we are going to talk about our sunken den in our new home.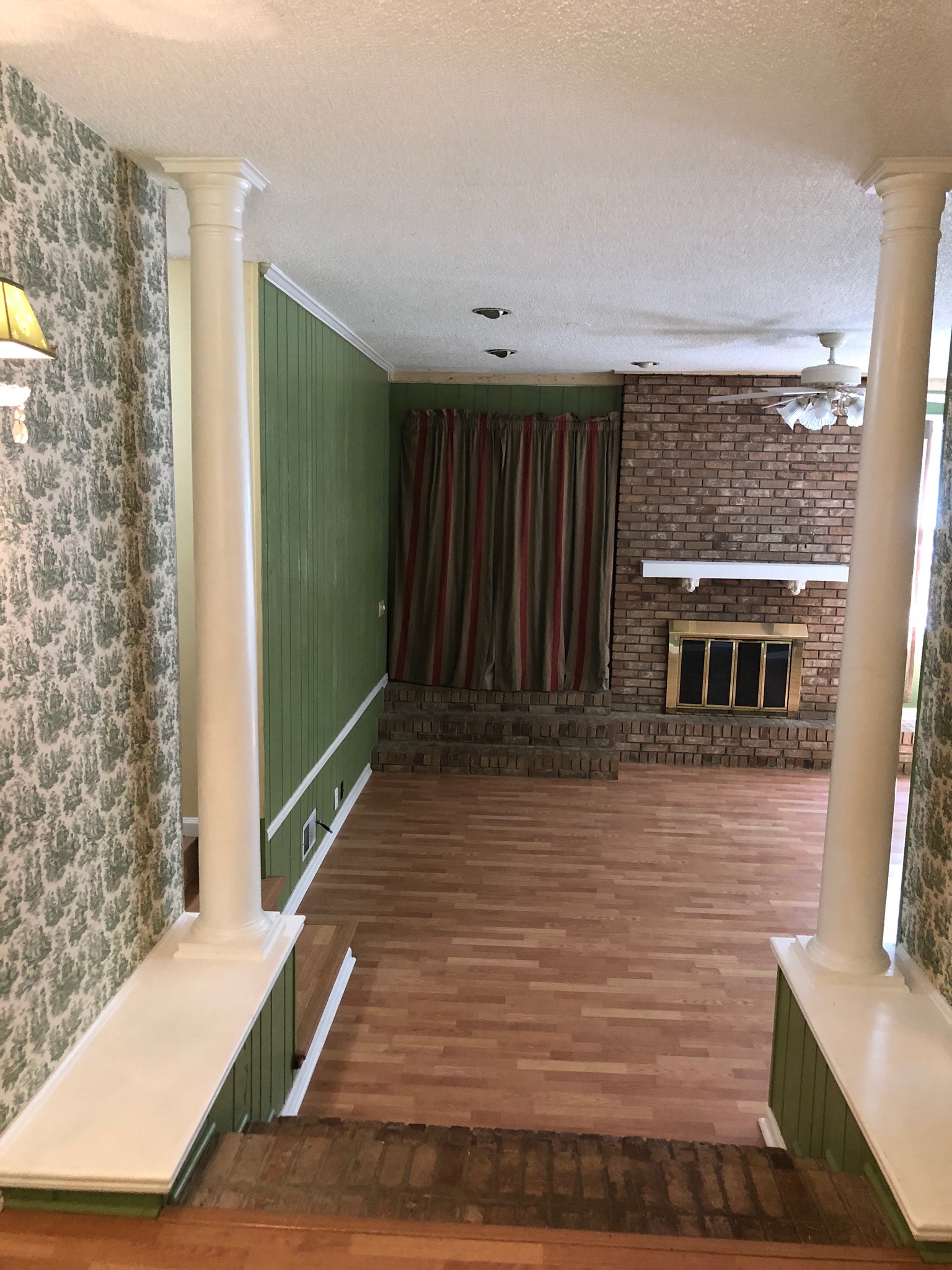
It was the very first thing I laid eyes on when I toured this home while “house shopping.” I liked the quirkiness of it, but was it TOO quirky?
I wasn’t sure yet.
But I definitely felt like I was in some 70’s time warp!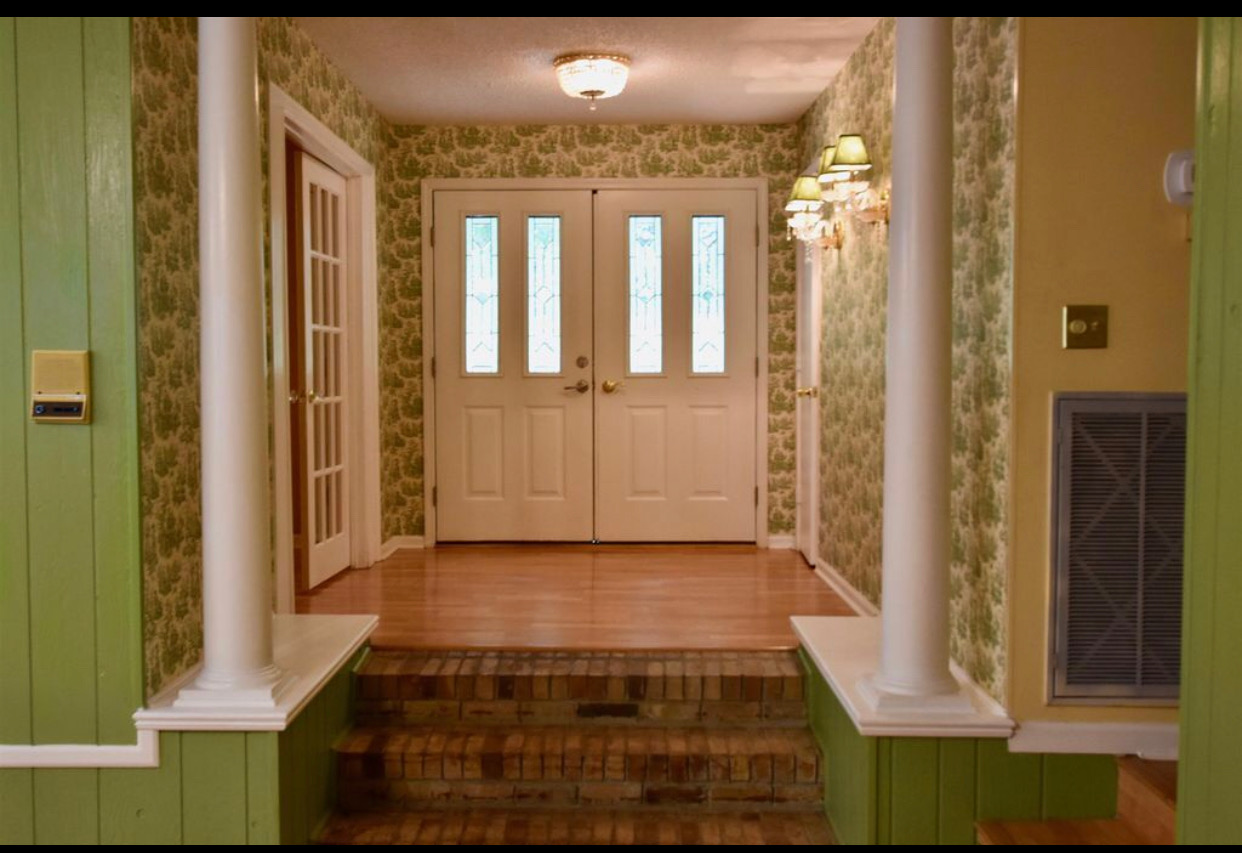
I mean….all that green paneling!!
But then I started thinking back to some of my favorite 70’s tv shows like The Brady Bunch. They had a sunken den…
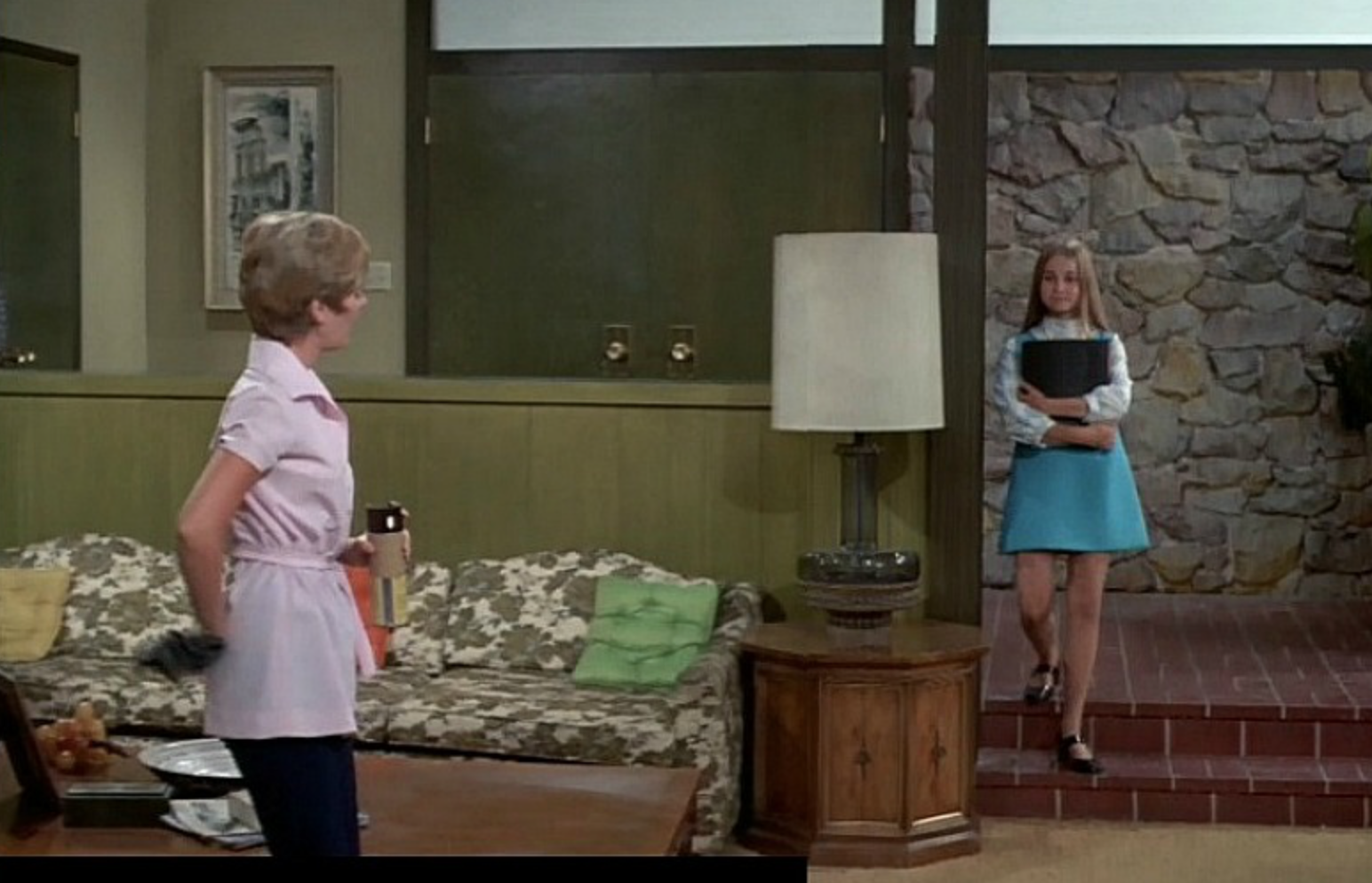
And GREEN PANELING! YES!
And Mary Tyler Moore had a sunken den…
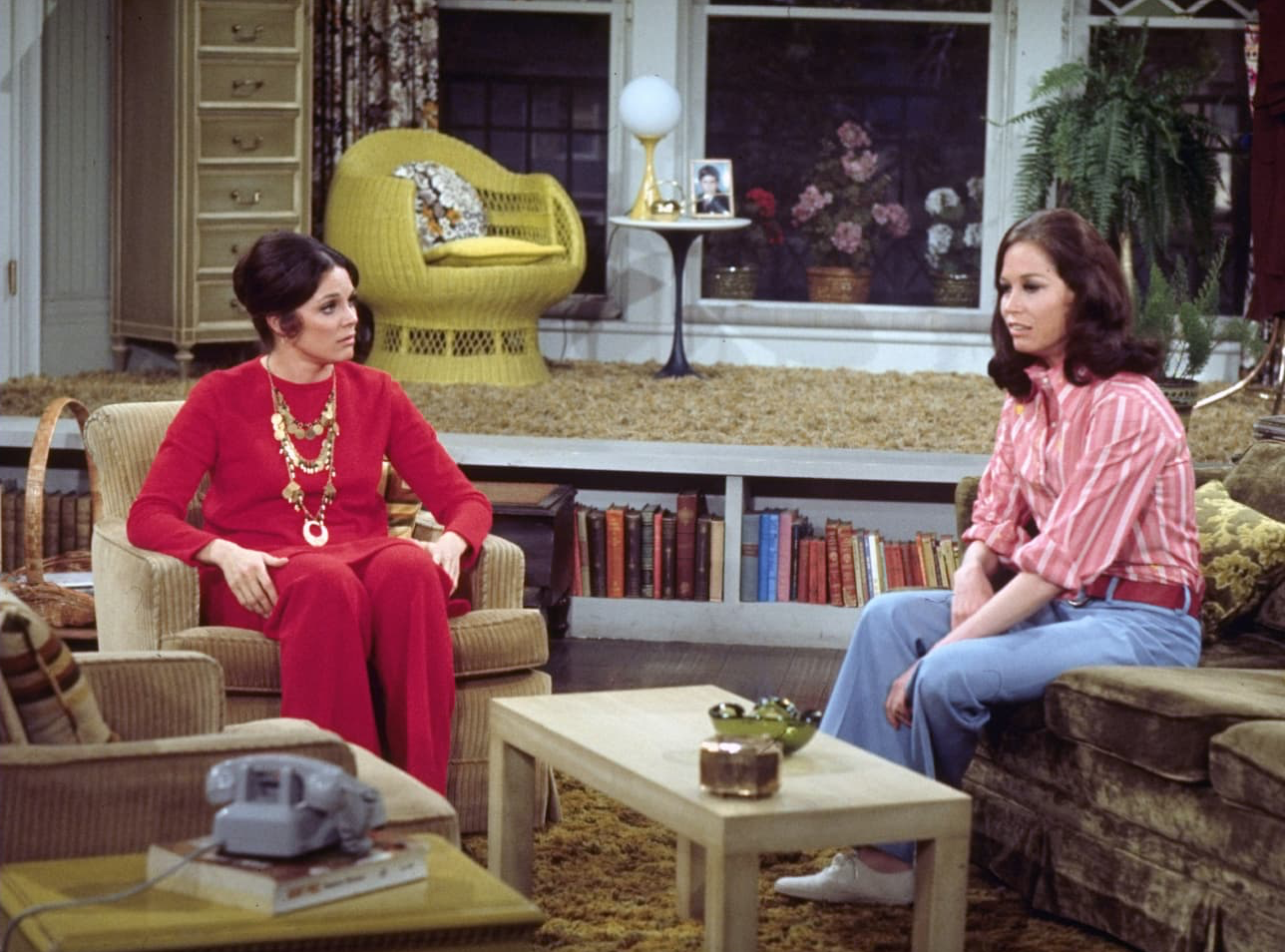
It doesn’t get any cooler than Mary Tyler Moore, y’all!
So I’m thinking that I am going to embrace my sunken den and make it cool again. haha!
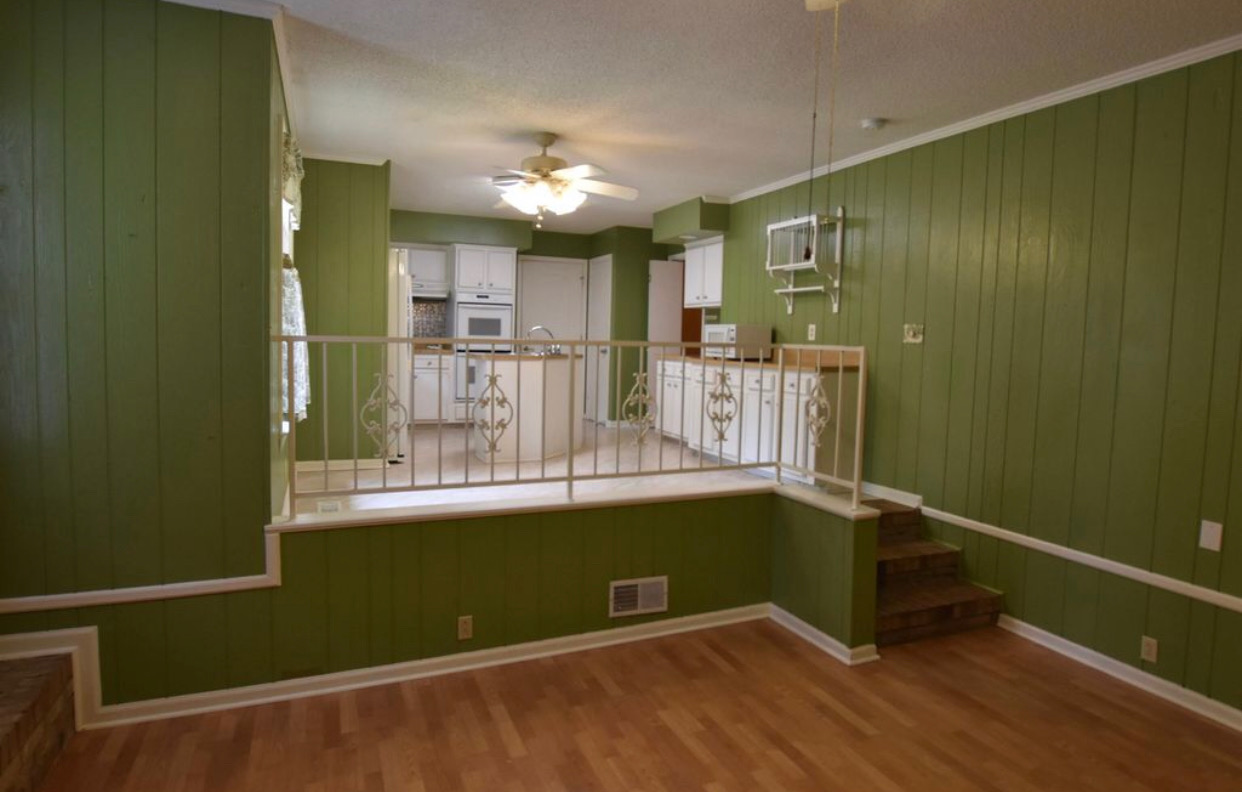
We thought about trying to raise the flooring in that area so it is all one level, but then I would lose the higher ceilings in the den, and I wanted to keep them.
But I did want to push the steps/wall that leads into the kitchen back a few feet to make the den larger.
Cy just wasn’t sure we would be able to because of the cinder blocks and floor joists.
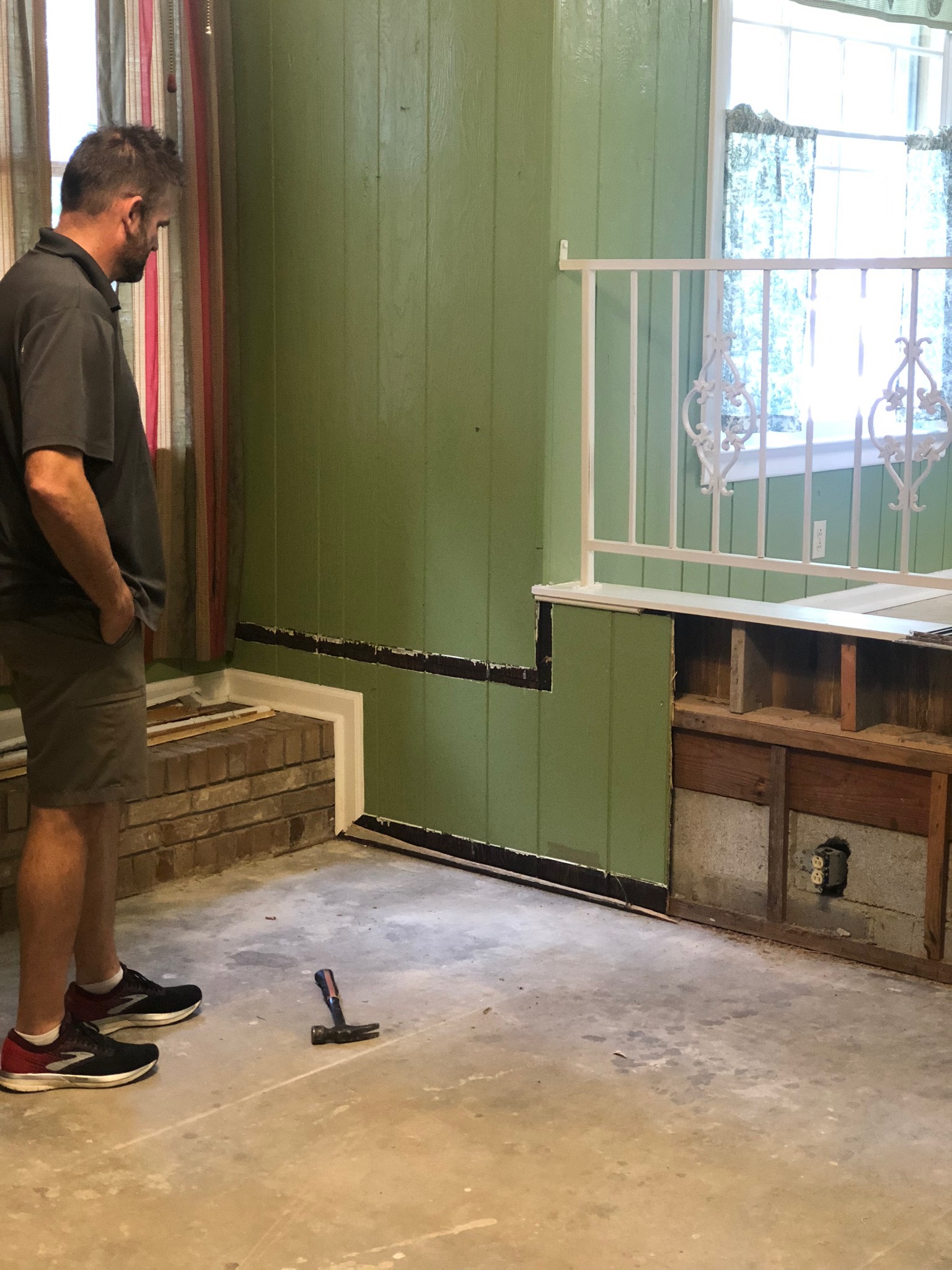
We will be sharing what we decided to do with the sunken den in a future episode of Notes from Home! (And don’t forget we have a new episode coming out this Friday!)
Now, I wanted to share with you some updated sunken dens that I have recently found on the world wide web.
This one below is actually in a bedroom, but I am digging that railing. ;)

Another nod to the black railing…
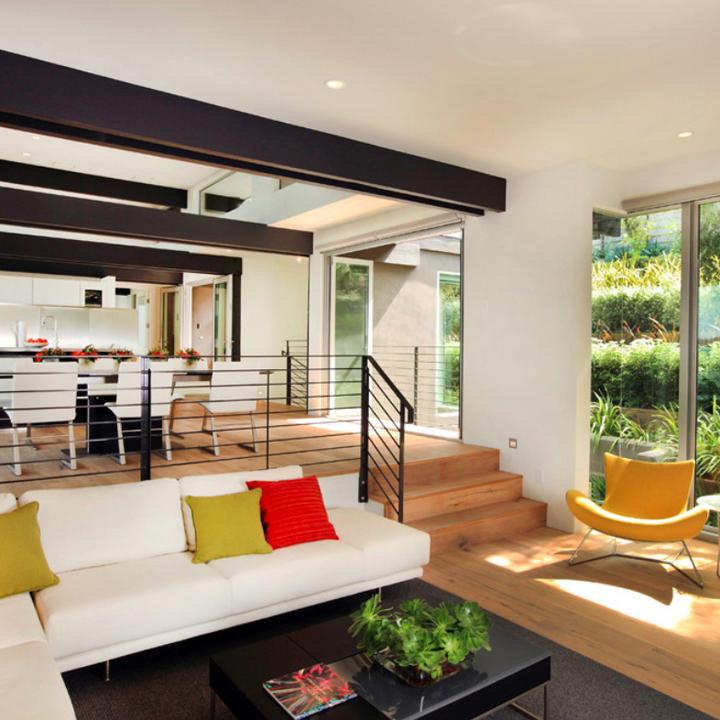
Here is a sunken den with a knee wall that we may incorporate into our home?…
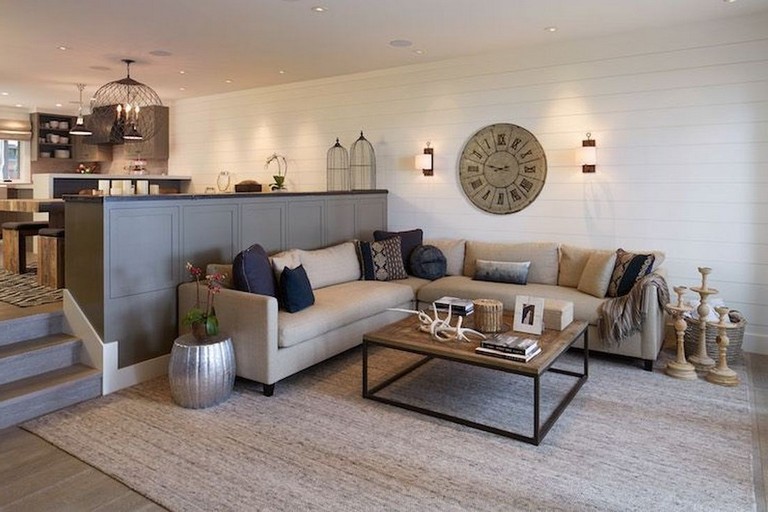
I love the cozy feeling that a sunken den creates…
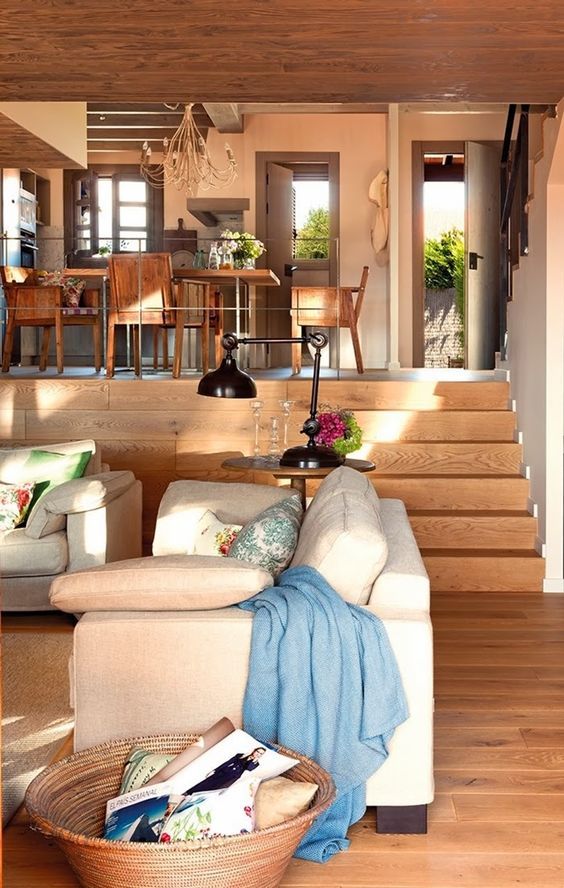
Here is a beautiful example of taking a dated look and bringing it up to date….
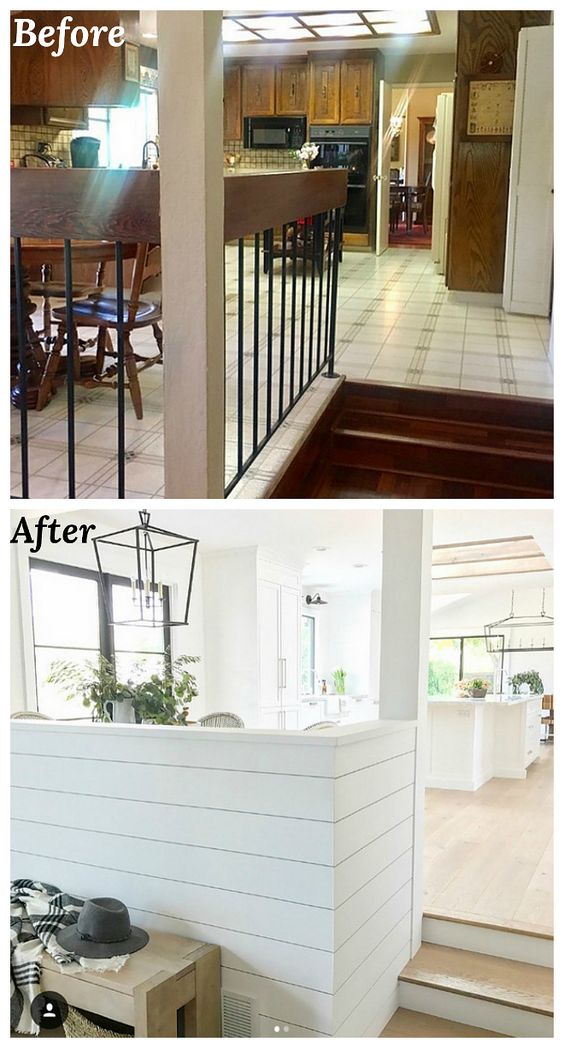

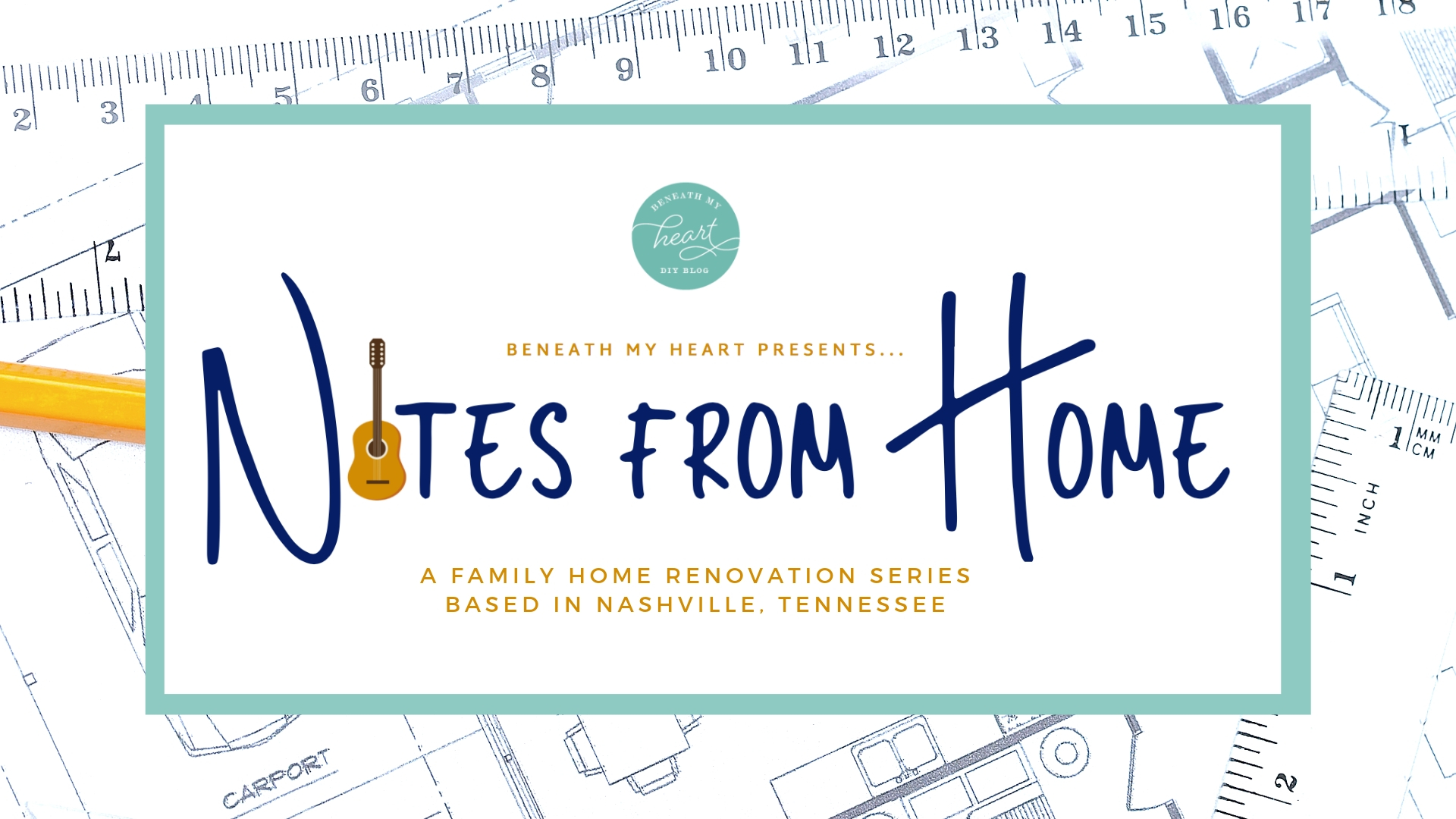
Keep it! Love how cozy it can look…Once the green is gone….:)
You’ll love it! My grandmother had a sunken living room and it was a show place during the Christmas holidays.
The tall Christmas tree was the focal point. I wish my house had one but I live near Charleston, S.C. and we’re called the
low country for a reason. Can’t wait to see your inspirations!!
I have always loved sunken rooms. Its something that has been on my dream list for a house since I was a kid.
If anyone can rock a sunken den, it would be you, my friend!!
Because I have issues with stairs (I have troubles getting up and down stairs), I would not want a house with a sunken den, but I do think they look cool. You have AUHMAZING design skills so I know whatever you decide will be gorgeous. I loved the before and after with the shiplap, but I also love the black railing. The shiplap gives more of a farmhouse look and the black railing gives a more modern look. I have been watching shows on HGTV that have been doing Modern Farmhouse and am really digging what they are doing. Can’t wait to watch your next video. Kim in Texas
I can’t wait to see what y’all are going to do! I love the ones you found on Pinterest!
I’m excited to see what you do with this space. I think sunken dens are so cool!
Hi,
We had a sunken den in the house I grew up in. It is very 70’s. I like it though and glad you are keeping it. Can’t wait to see the reno when it’s done. :-)
I love that “knee wall”…..makes that “define” statement between the 2 rooms. Love the ship lap wall too with the knee wall. I love FARMHOUSE.
The Brady Bunch and Mary Tyler Moore spaces both rocked. I too am a child of the late 60’s/70’s TV and I loved both of those spaces!
What a totally fun and stressful journey you are all on. I will be following the new series!
Love, love, love sunken dens. I think the knee wall would make it feel closed in, but the railing would open it up. Can’t wait to see what you do.
I like the redo picture you posted, especially the one with ship lap. If you are planning to stay in this house as you age I don’t think you will want a sunken den. Stairs can become an issue. My younger sister started having hip issues in her 50’s and had a sunken den. The stairs made life so difficult for her. But if you decide to keep it I know you will make it look so cute.
Looks awesome but but but I’m 62 and can’t imagine the worry of tripping up or down the stairs. We personally have been thinking of how we will age in our home – walker? Wheelchair? We are grateful we are in a ranch with zero stairs…
I looooove sunken dens. I love the metal rails. Doesn’t obstruct the view and makes the room look bright and open.
I love the black railing idea to make it seem more open, BUT, it would make a cool bar to have extra seating, or do homework, or have dinner and a movie or breakfast and HGTV!!! Either way, I like the sunken den!!
I’m laughing reading about sunken dens, I never thought about it but I think I have one. When you enter our home you go up three stairs and the living room, dining room and kitchen are on that level, you can go down three stairs to our den, bedroom, bathroom and laundry. The other bedrooms, bathrooms and office are up the full set of stairs. I like all the stairs always feel like I’m getting free exercise every time I go up and down them.
I love the pics you posted of updated sunken dens, I think those look very cool! I can’t wait to see what you’ll do with yours, you have such awesome DIY skills!
I grew up in a house with a slightly sunken den – only 2 steps down, but even that made it very dramatic. Thinking back I did love that house – I lived there (except when in college) for 13 years and it was my favorite house ever my parents owned.
I’m so excited to see what you all do here! and looking at the photos you shared, you can ‘t go wrong with any of those looks…although I do like the black horizontal railing :) – very sleek.
I love your inspiration pics! I didn’t see the potential until then. And yay for the 70’s inspiration! We all want to be cool like Mary Tyler Moore!!! :) It will look beautiful!
I am in the process of filling in my sunken living room, because several have fallen going in or coming out of that room, even though I am constantly reminding people of the step down. And therein lies the problem, it’s only a step down and can easily be overlooked. That will not be a problem with your sunken area and the inspiration photos you posted. You can easily see there is a sunken room with your multiple steps. I love that you’re keeping it… so cozy and quirky!
Our kitchen is sunken and we love it. The house was built in 1987, and we did a total remodel when we bought it last year. We made the steps wider and that made all the difference.
We have two rooms – the FR and LR – that are one step down. We also thought of raising the floors, but thought we’d embrace the rooms as they are. Now that the reno progress is complete, I’m so glad we did. And I know you’ll be glad you did, too. You guys, of all people, can and will make the space amazing. 😀. Love the pics you found ❤️
I love it! I am excited to see what you all do with your new home. We bought a home built in 1970 and it’s unique features are what sold us.
You might decide that a ramp would be better than the steps.
love, Love, LOVE the sunken cozy den pics! The knee wall in the ship lap pic is by far my favorite. It will add just the right amount of kitchen noise reduction (blender, pots/pans banging, etc.) to the den space . You’re a decor and remodel and style wizzard – can’t wait to see this whole transformation!
Love love love the sunken den. It will look awesome once updated.
Have you thought about widening the stairs.? Like doubling the width? The stairs look kind of tight. A black rail would be beautiful and would not block sight lines.
No I personally don’t have a sunken room, but my mother’s house did. I like it! Like you, I find them cozy and inviting. I’ve seen rebar used for railing. You can powder coat it the color you want. You are so talented in home decor and style, it will turn out fabulous!
Have you seen Jenna Sues California house with a sunken living room on her blog a few years ago? Definitely a cozy sunken living room!
Whatever you and Cy do I know will look absolutely amazing. I have always liked your style. The sunken den is way to cool to get rid of. I know stairs can be tricky with some people and like my Mother who has passed away she used a walker she just wouldn’t have gone in the den. Still the house is a one level which is good because we all are getting older. Ha! We live in a one level house and my Mother came over every week. We bought a small ramp that went in the garage to the kitchen. Where there is a will there is a way. Anyway i know I can’t wait to see the finished home Carla
Whatever you and Cy do I know will look absolutely amazing. I have always liked your style. The sunken den is way to cool to get rid of. I know stairs can be tricky with some people and like my Mother who has passed away she used a walker she just wouldn’t have gone in the den. Still the house is a one level which is good because we all are getting older. Ha! We live in a one level house and my Mother came over every week. We bought a small ramp that went in the garage to the kitchen. Where there is a will there is a way. Anyway i know I can’t wait to see the finished home Carla
Keep it. Love the look of a farm house railing. Rustic. Not modern. The rustic, coziness and how you decorate will be beautiful. I would make it as simple and easy on yourselves as you can. Pick your areas that really need working on. I think the den is not one of them in trying to do away with the sunken den. It will all come together. One room and one day at a time.
I think they are really fun and cozy ❣️
I am sure that you can bring sunken dens back to cool status !! Hope those floors go
in fast !
LOVE IT!!
Love the shiplap with the soft neutrals… and also the black railing. Looking forward to watching the transformation of your new home – know it will look amazing!
I love the knee wall idea, plus the added storage it would give the kitchen. The green paneling would be beautiful painted a creamy white. I can’t wait to see what you all do with the house!
I love sunken rooms like that! I don’t even mind the green (just maybe if there was a little less of it–ha!) :). Can’t wait to see what you do with it!
Love your sunken den! How fun will this be to watch you and Cy transform this time whorp room into your own cozy family area. I truly love the open railing. I think the half walls just make it look closed in and not as cozy. I’d use the destressed wood some other way in the design. Railing brings in such a beautiful flow and lighting and allows you to be apart of your family even when you are up in the kitchen.
Can’t wait to see it happen. Have fun!
Love the sunken living room/den once the green is gone and dine in light colors
Love the white and light examples! For the railing, I just saw someone’s IG that used 2x4s (maybe paint white) and rebar (maybe paint black) … might be an option to keep things not too modern! Knee walls/half walls … in my home just collects stuff so I’d say if you have a purpose planned, woohoo! I can’t wait to tear mine down because in addition to junk collection, it cuts line of sight causing my kitchen & DR to feel so much smaller. Sunken rooms are awesome for pranks, LOL!
A new challenge for you. As long as I have been reading your blog, I’ve never known you to back off from a challenge. :-) Embrace the sunken den and in the far away future you can always sell the home and get something easier on the knees, if you need to. That could be your late-in-in-life challenge…maybe back in your home town?
I’m looking forward to your updates!
I had one back ‘in the day’. We built our home in 1969 and they were the going raze, along with the green/gold decor. My opinion now is that the sunken room with steps in/out takes some ‘flow’ out of the home. I wouldn’t do it today. Your family ‘may’ like the look now, but after living with it the whole thing may become a big hassle.
Just my thoughts.
Congrats on the new home in the Nashville area. My husband and I are planning a downsizing in the near future and just love that area. So much to do and very artsy. Enjoy!
Deb
I don’t mind the look of a sunken room, but I don’t think they are the safest. Certainly can be a problem as you age, but also can be a fall for anyone. When you have company, when you are entertaining and people have food in one hand and a drink in the other…or just a moment of inattention. Anyway, I do agree raising the floors would not be an option due to the ceiling height, so my suggestion would be to rail off most of the raised floor and have the step down only a modest width and have a handrail. Sorry to be pessimistic, but I lived in a home for many years with a sunken living room and we had several accidents or near accidents. But then we also had people walk into the sliding glass doors until we put a decal. 😄
OMG! Just think of the storage potential with that little wall!!!!!!! I’m so excited for you@!@!@! I’m afraid the options to enlarge are limited, but you are going to make it AMAZING!!! After seeing the pictures, I’m super excited!!
I’m looking forward to the transformation. I would definitely add some type of “easy to clean” railing. Otherwise, you’re going to have handprints and smudges not he adjacent wall. Your parents, older visitors, and anyone with a temporary mobility issue will always appreciate that rail.
I think I could like a sunken den or room or whatever – don’t have one and never lived in a home with one, but viewing all your photos of existing sunken rooms around the internet was pretty delightful!! So yes, I like ’em – can’t wait to see what you do with yours (I already know it will be fantastic because everything you guys touch turns to gold) :-)
Leave it!!!! Cant wait to see it finished!!
I have a sunken living room and I love mine. On the down side people who walk with a cane or a walker have problems with our sunken room. We only have one step down into our room so we don’t have railings or a knee wall. And I have “False Cyprus” by Behr paint on my paneling. A teal color. I don’t think I have as much wall space as you do. Think huge rock fire place, two large door ways and a very large bow window.
Love the designs you found. I can’t wait to see the transformation of this home. Good luck!
My vote is to keep the sunken den.
We had a sunken den/living room when I was growing up. I loved it then, love it now!! So very cool!
I’m loving your sunken den, I can’t wait to see what you do with it.
Our custom build had a sunken master bedroom and I’m about to convert our existing garage to a sunken living room in oir current 1959 mid-century modern home and then add a new double garage and mudroom.
My daughter is in a wheelchair so I only see the inaccessibility of it. (But that’s how I view the whole world…does this work for Ella?) The spaces you posted are gorgeous and I can’t wait to see what you do with yours. I’m so enjoying following along on your new adventure!
Never thought much about them but the pictures you found on the web are awesome!! I say keep it:)
I love it! You’ll make it look amazing!
I love the quaintness of a sunken den, but do think it needs open railing so you don’t feel boxed in. I wouldn’t worry about a few steps, chances are there will be a few other steps in the home as well. If you can’t handle a few steps bc of health issues, it may be time to move! Or put in a ramp! Cy is so talented, he could make even a ramp look good!!
I have a slightly sunken den (one step down) and I’m a fan, and I’m sure yours will be gorgeous when you’re done! I like a lot of the examples that you’ve shared.
Love it in your home.
Ours is a 1904 so if we have a sunken den, it’s likely a foundation issue. 😉
I say… go for it! Its kind of cool!
Love your sister and now love you! Your home is beautiful! Can’t wait to see your finished project!!😄❤️
Thank you, Lisa!
Not sure why the sunken rooms lost their mojo?? They add character, charm …. that ” je ne sais quoi” so many new homes lack. You’ll be the envy of many!
Wishing you all the luck and all the fun!