WILMORE HOUSE TOUR – DAY TWO
Hello friends!
Welcome to DAY TWO of our Wilmore House Tour! On DAY ONE of the tour, I shared with you before and after pictures of the exterior and the den.
Today, we are going to tour the KITCHEN area!
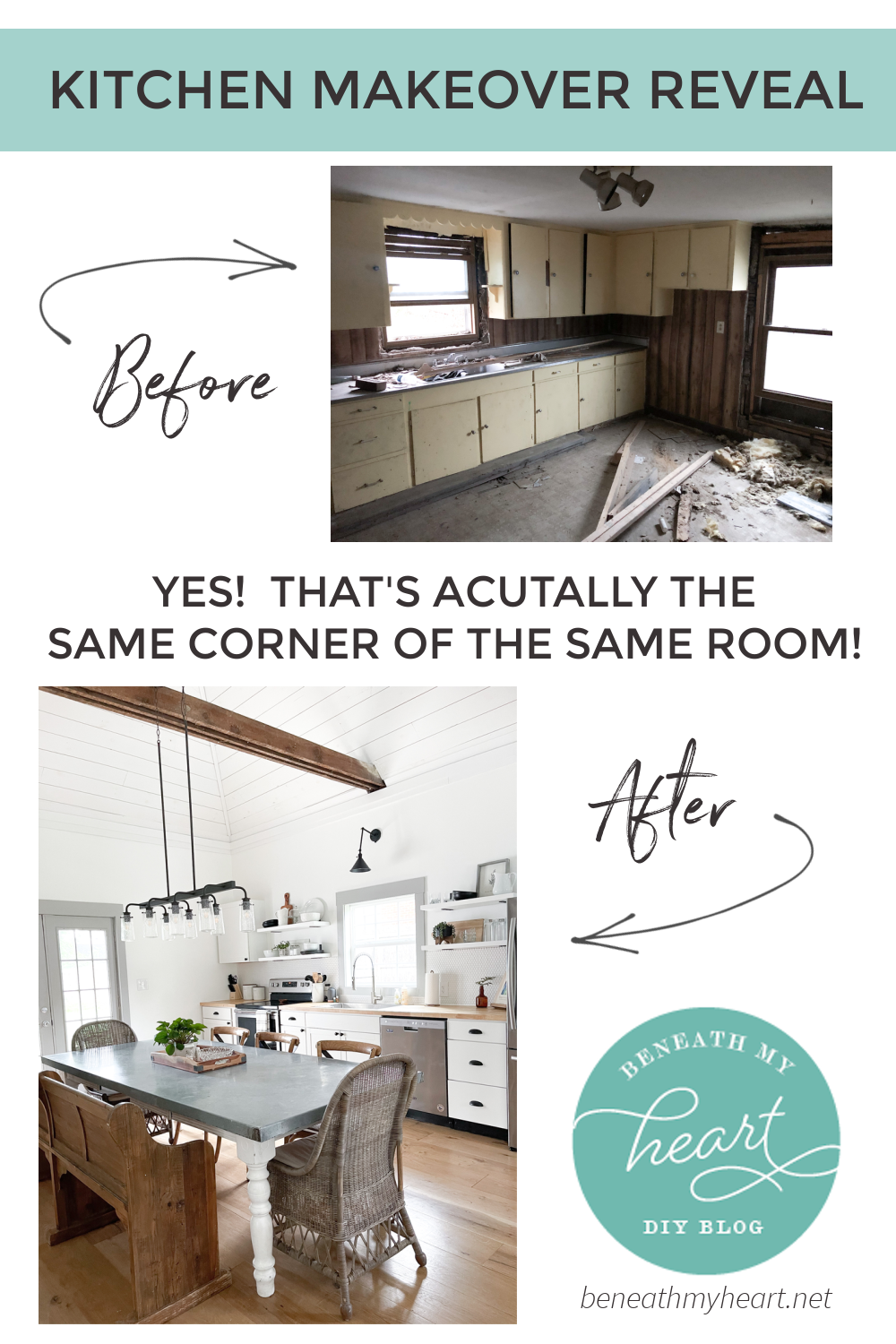
But first, lets look at the “grainy” video of the first day we started to renovate the kitchen at the Wilmore House…
I had to lighten these photos a TON because there was no electricity in the house when I took pictures that day, and it was late afternoon. They were trying to get as much demo finished before the sun set.
The kitchen was such a mess. Everything was old and dirty, and we knew we would be gutting the whole thing.
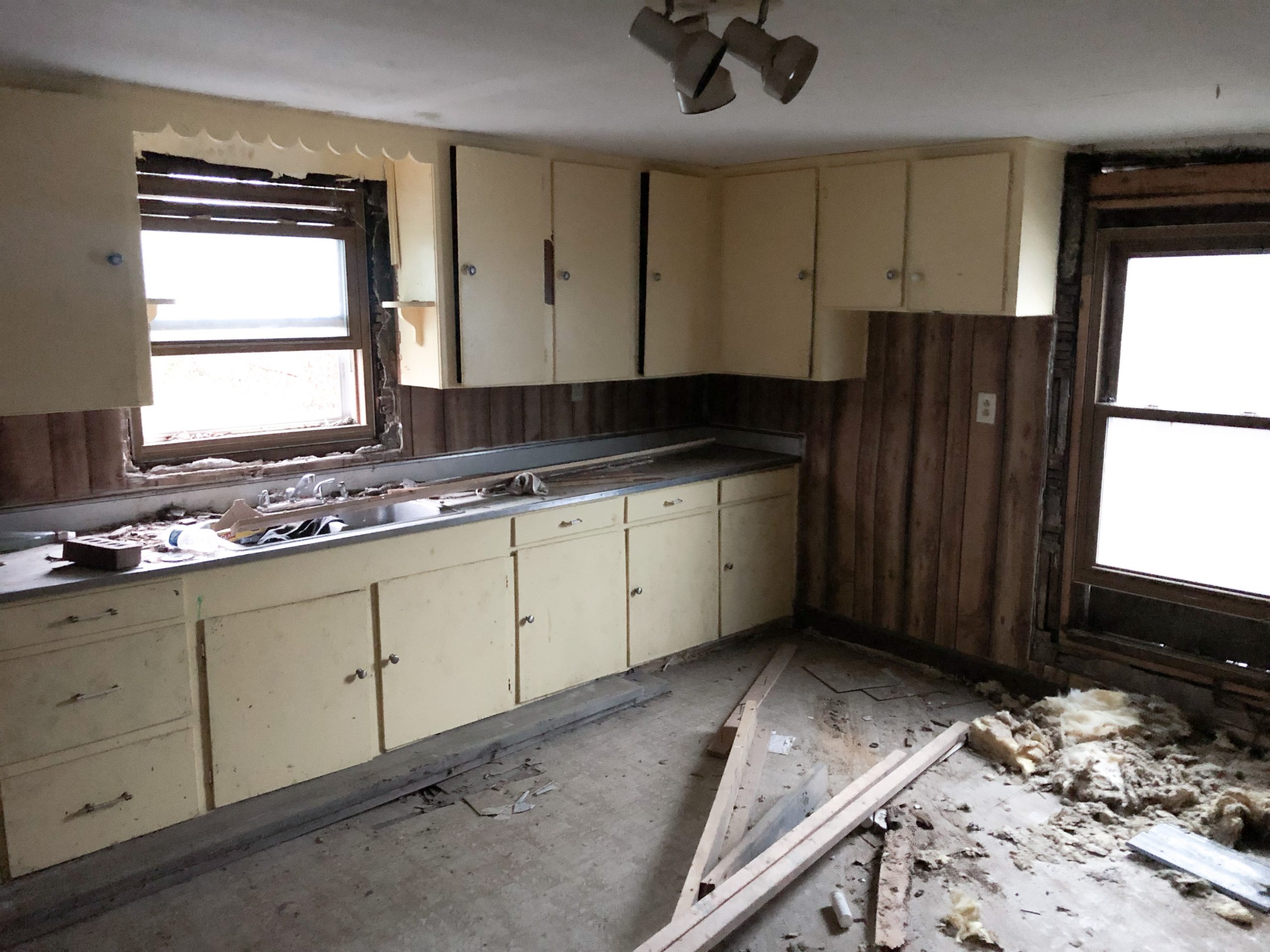
We also knew that we would be tearing down the wall between the kitchen and the den. You can see that wall on the right side of the picture below…
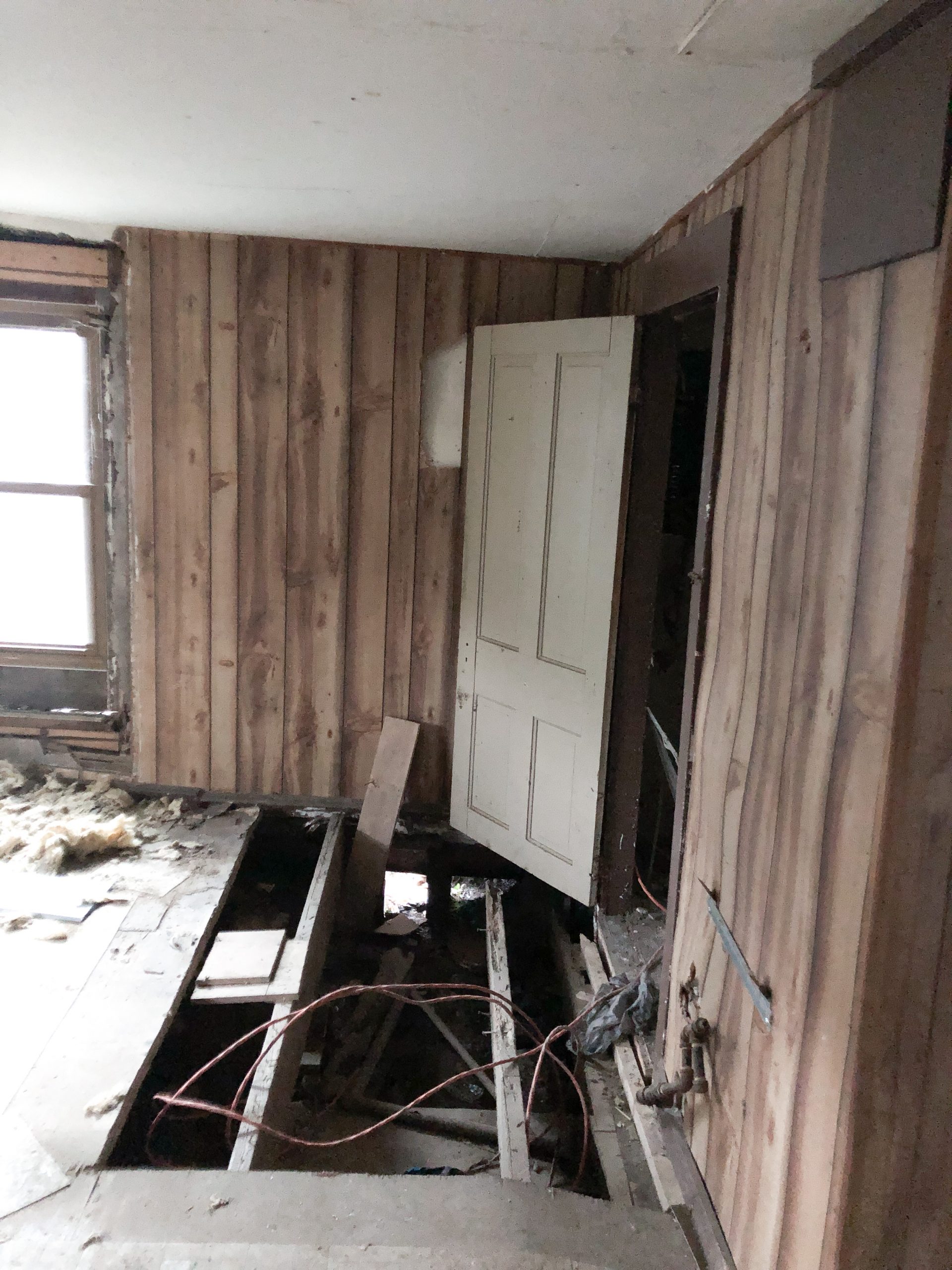
And yes, there was a hole in the floor! haha!
It took a couple days to gut everything, but we wanted a blank space to start from scratch. Cy had a couple guys help him, and here they are tearing things down in the corner of the kitchen…
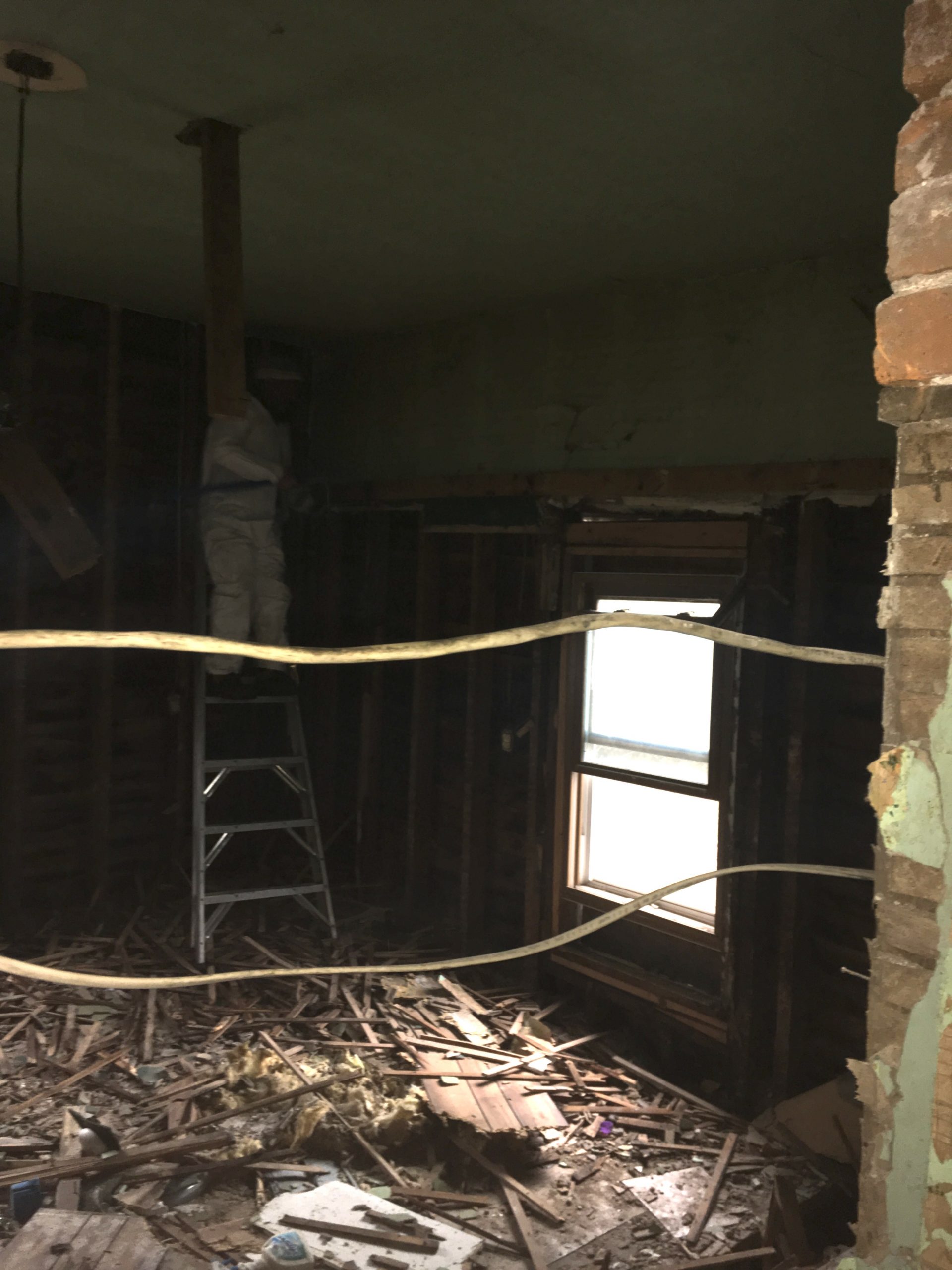
Here is the window where the kitchen sink used to be…
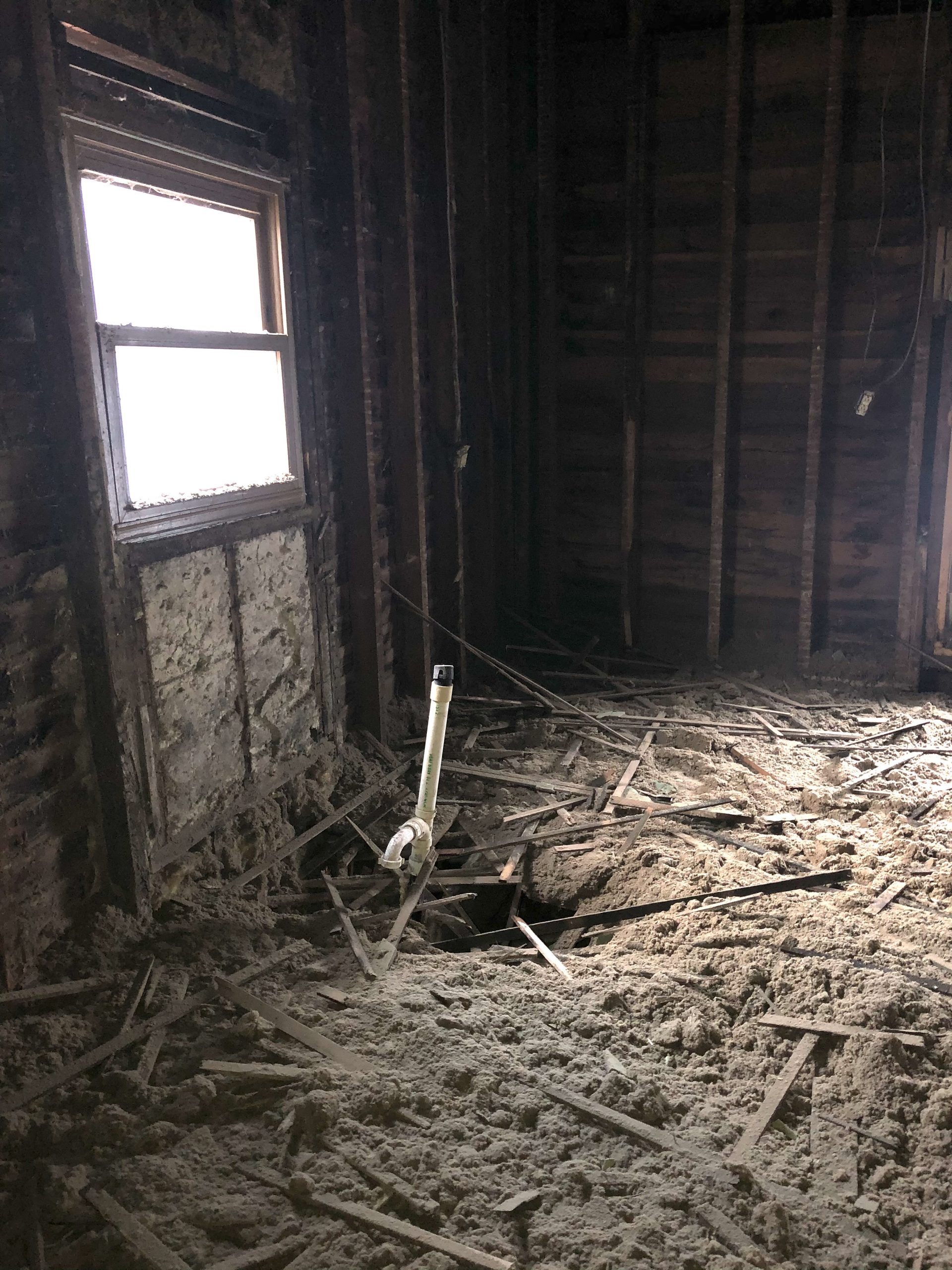
Standing in the kitchen and looking back at the front door…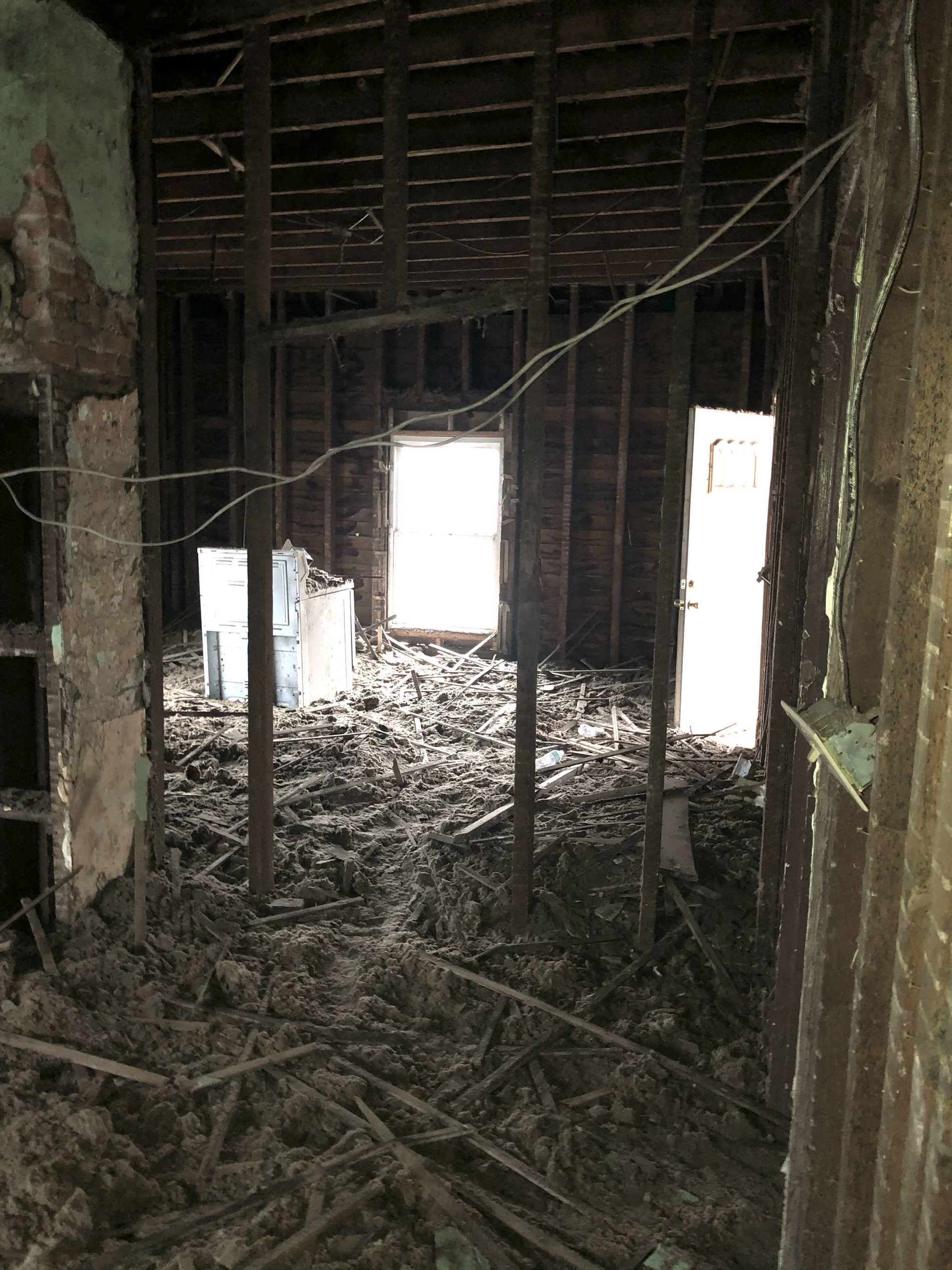
You can see where we tore down the middle wall and see some bricks where the fireplace use to be….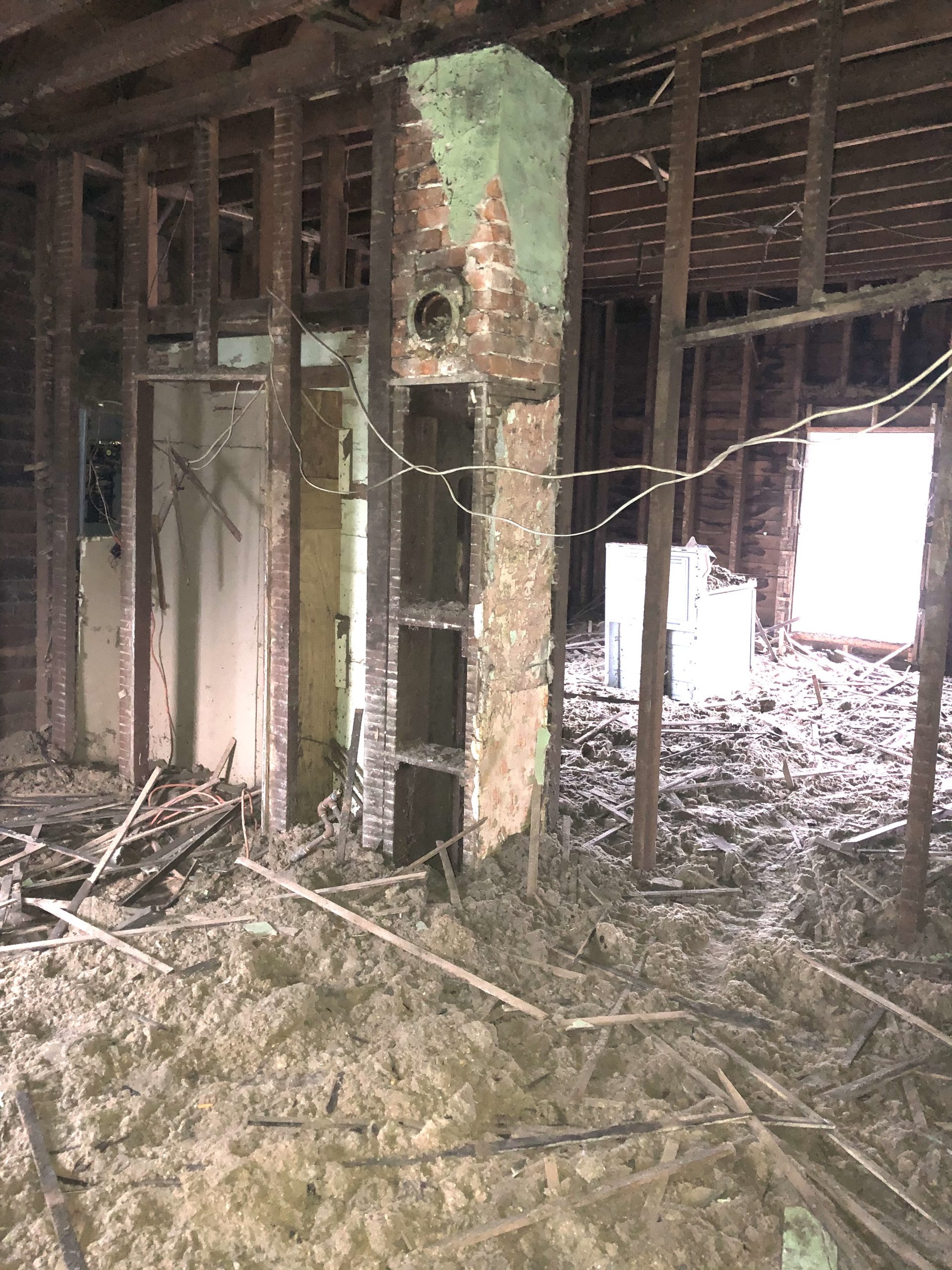
Unfortunately, the fireplace was in too bad of shape to save. :(
Here is another video of the demo process…
Cy actually had to jack up the entire floor (house) because it sloped to the right. He had to reinforce all the floor joists and add new plywood for the new flooring.
So now that you have a good idea of how it all started….let’s look at where it is now!!!
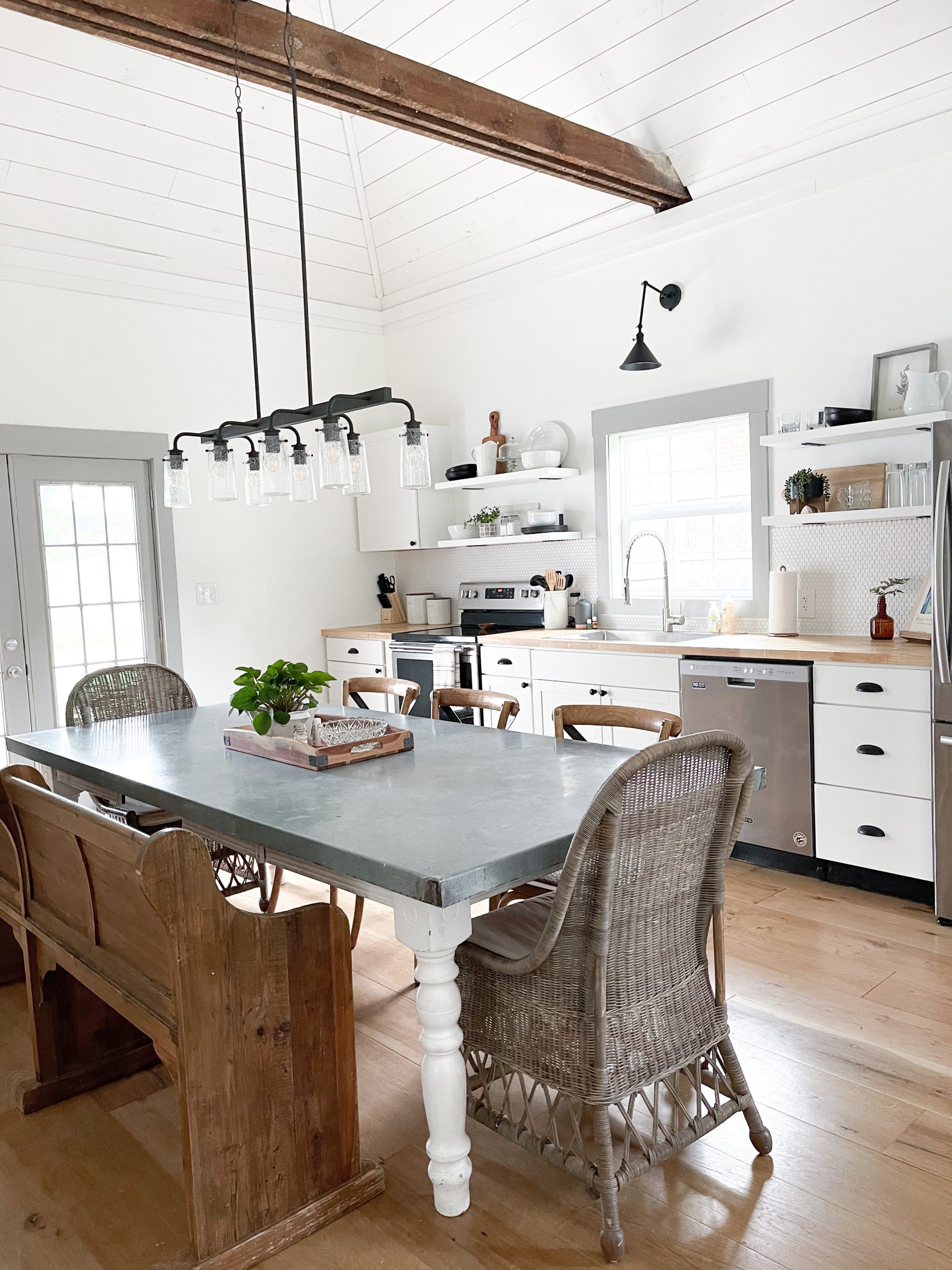
Can you believe it’s the same house!! I LOVE that we decided to vault the ceiling, add new wood planks, and paint them white.
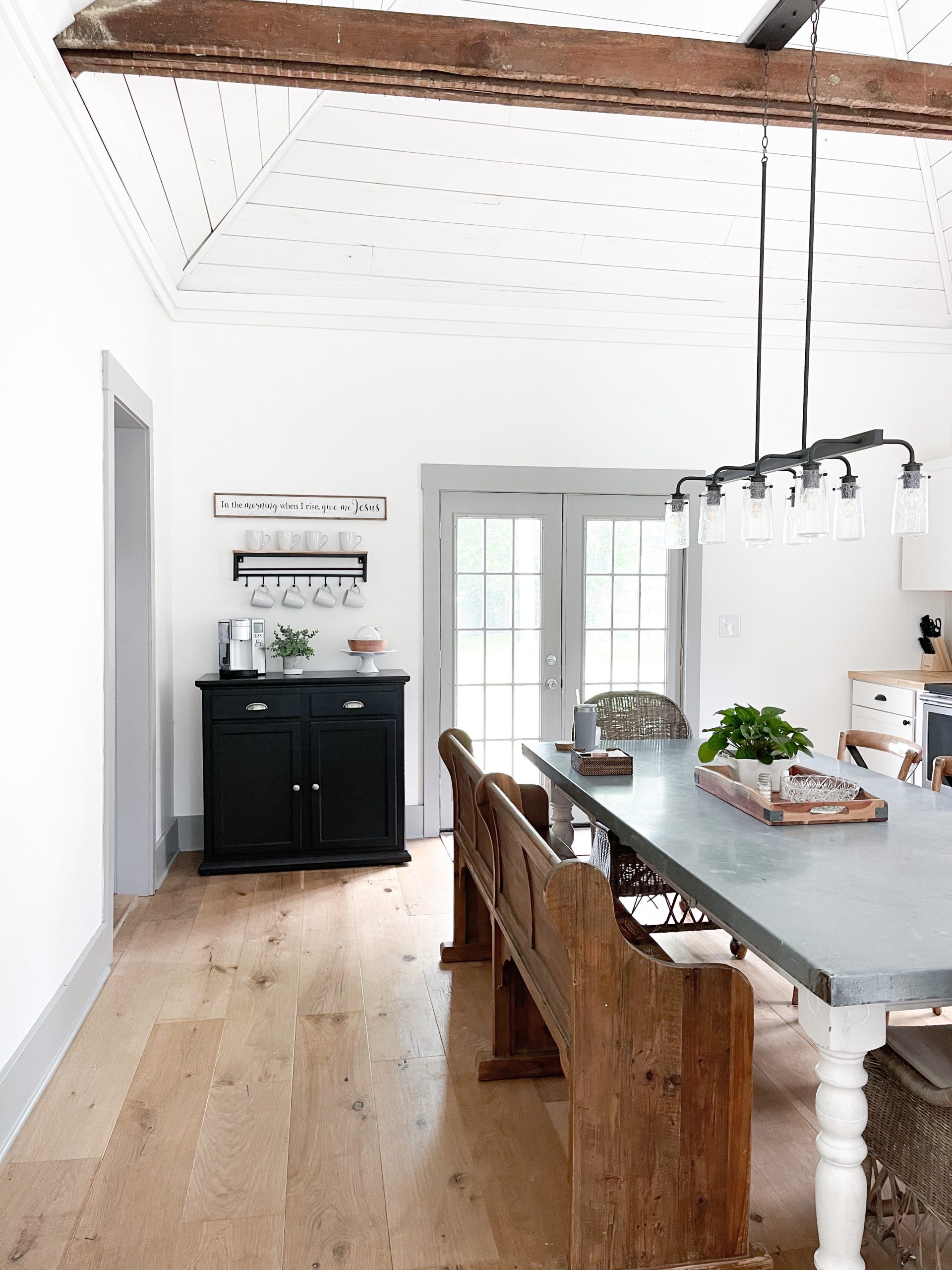
I had the idea to reuse the 100 year old ceiling joists and bunch them into groups of three to create the look of wood beams all across the house. And those “beams” are probably the favorite part of our house now! (You can see in the photo below that Cy still has to make a door cover to the attic access in the ceiling.)
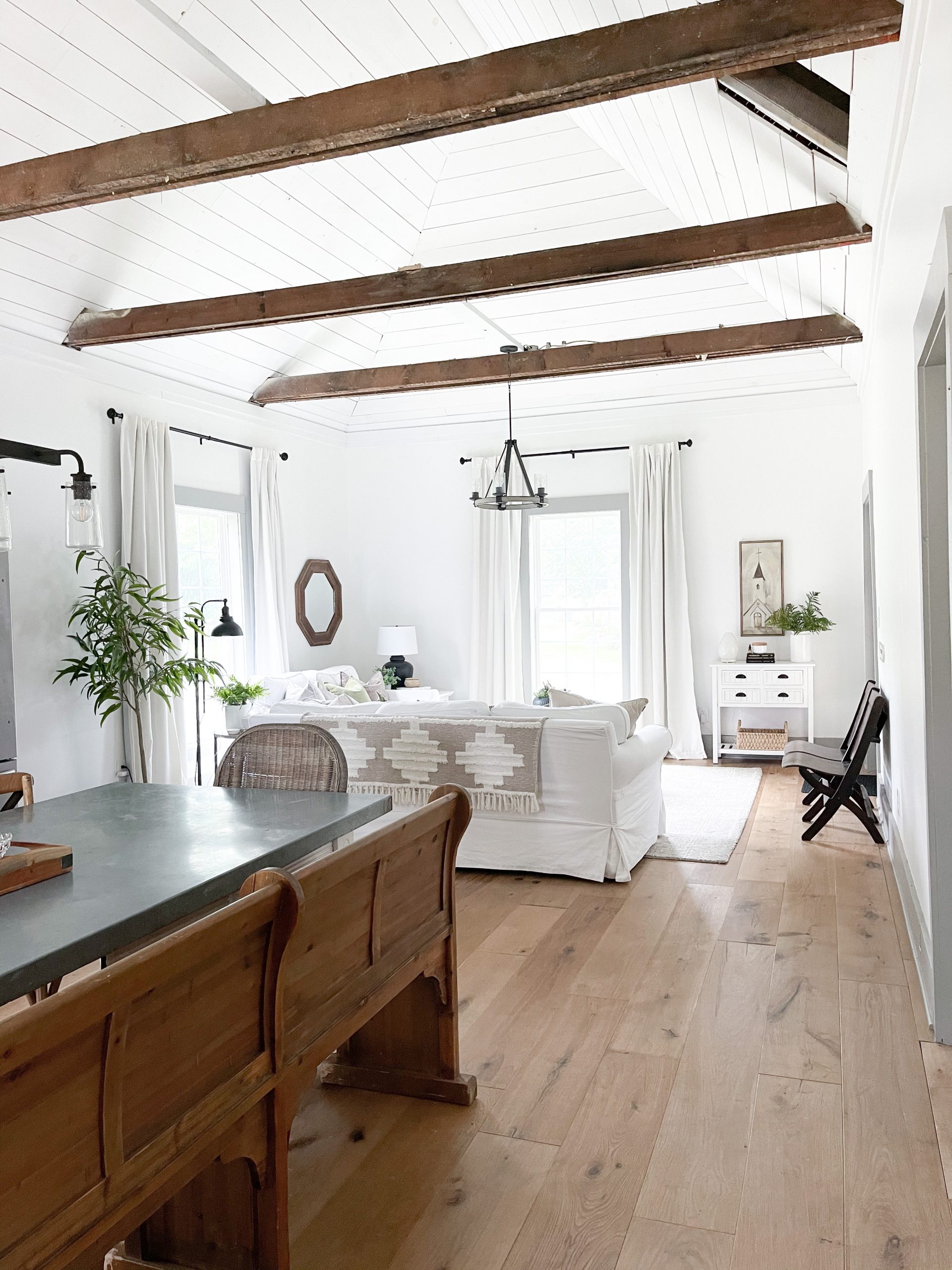
It is amazing how roomy this home feels now! We had all of my family (about 19 of us,) over last week for Jonathan’s birthday and the house felt “full” but not crowded. It was awesome!
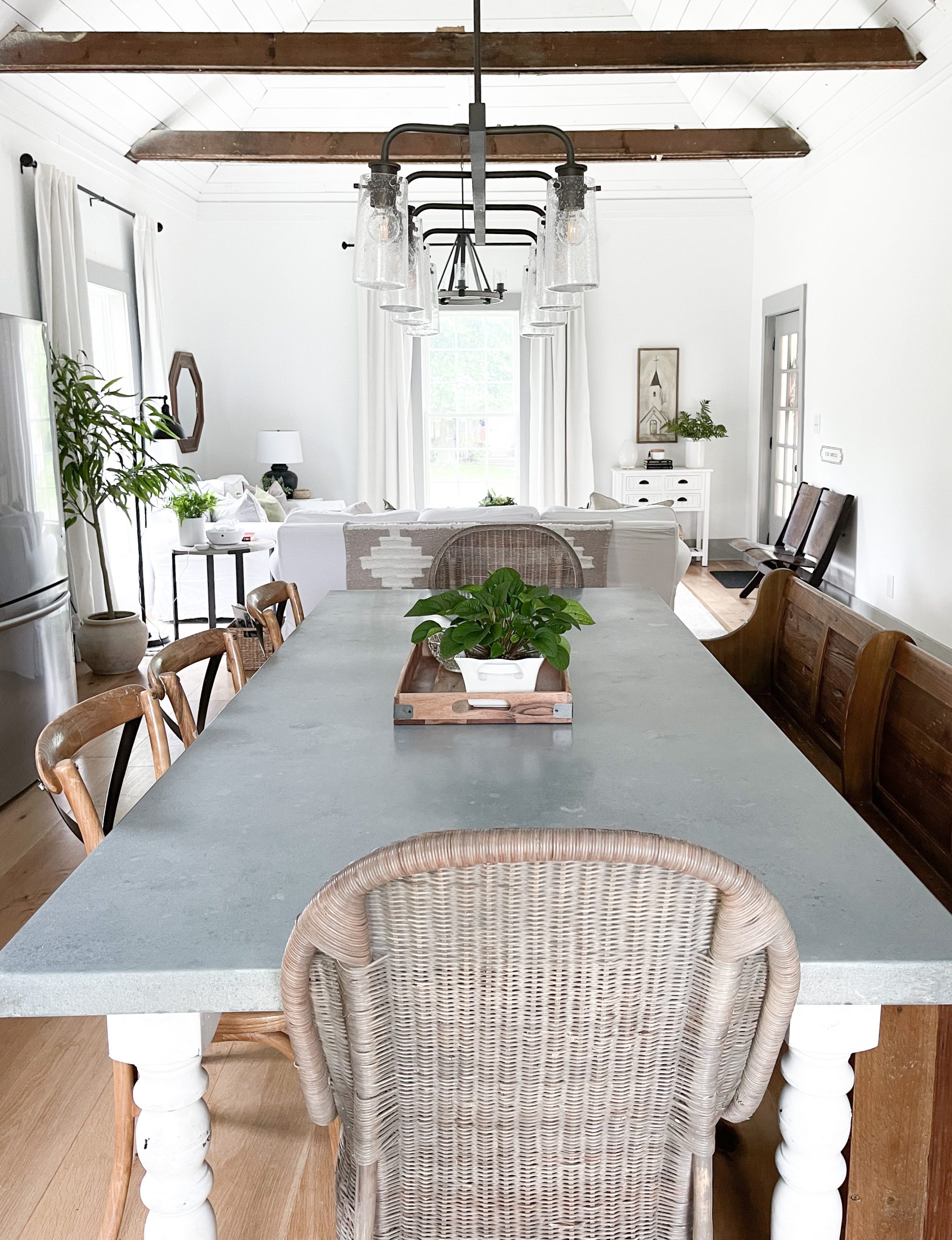
For the backsplash in the kitchen, we used the leftover white penny tile from our bathroom makeover in this house. We bought the butcher block countertop, white stock cabinets, and hardware from Lowe’s.
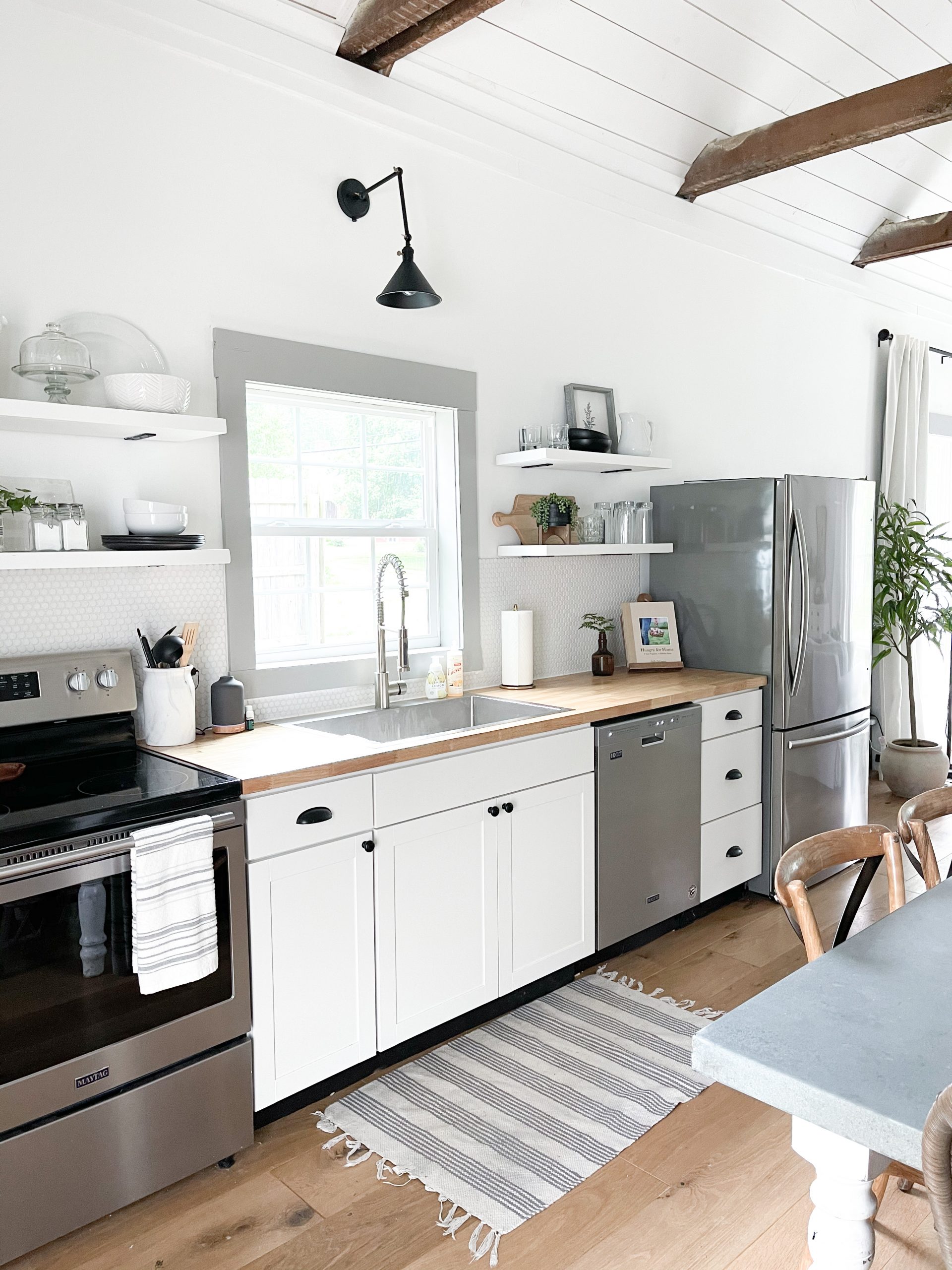
Cy built me the open shelves, and he attached them to the wall with inexpensive “L brackets” from Lowe’s that we painted black.
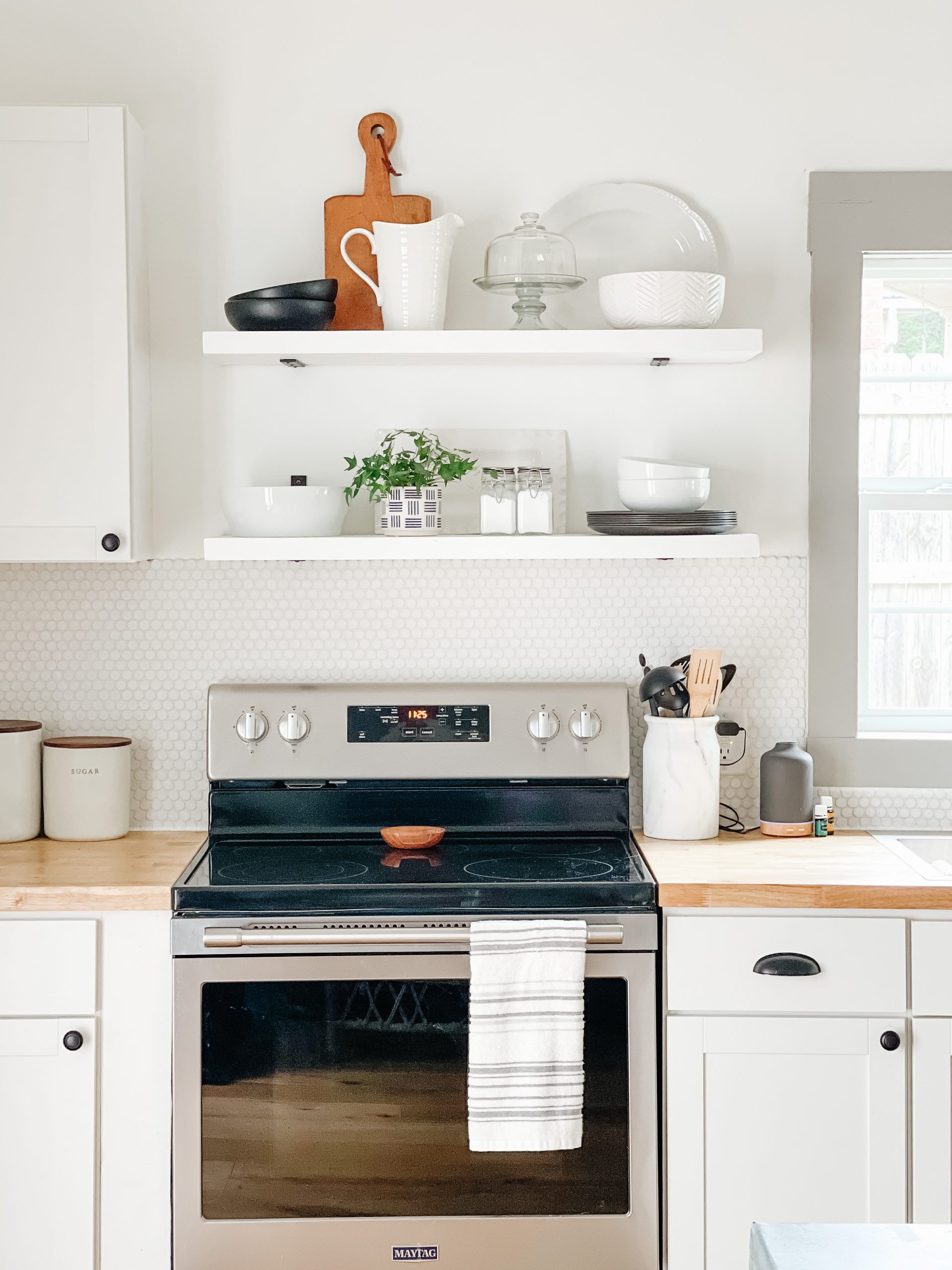
Some of the items in the kitchen I have had for a while, but some are new. I will link what I can at the bottom of this post.
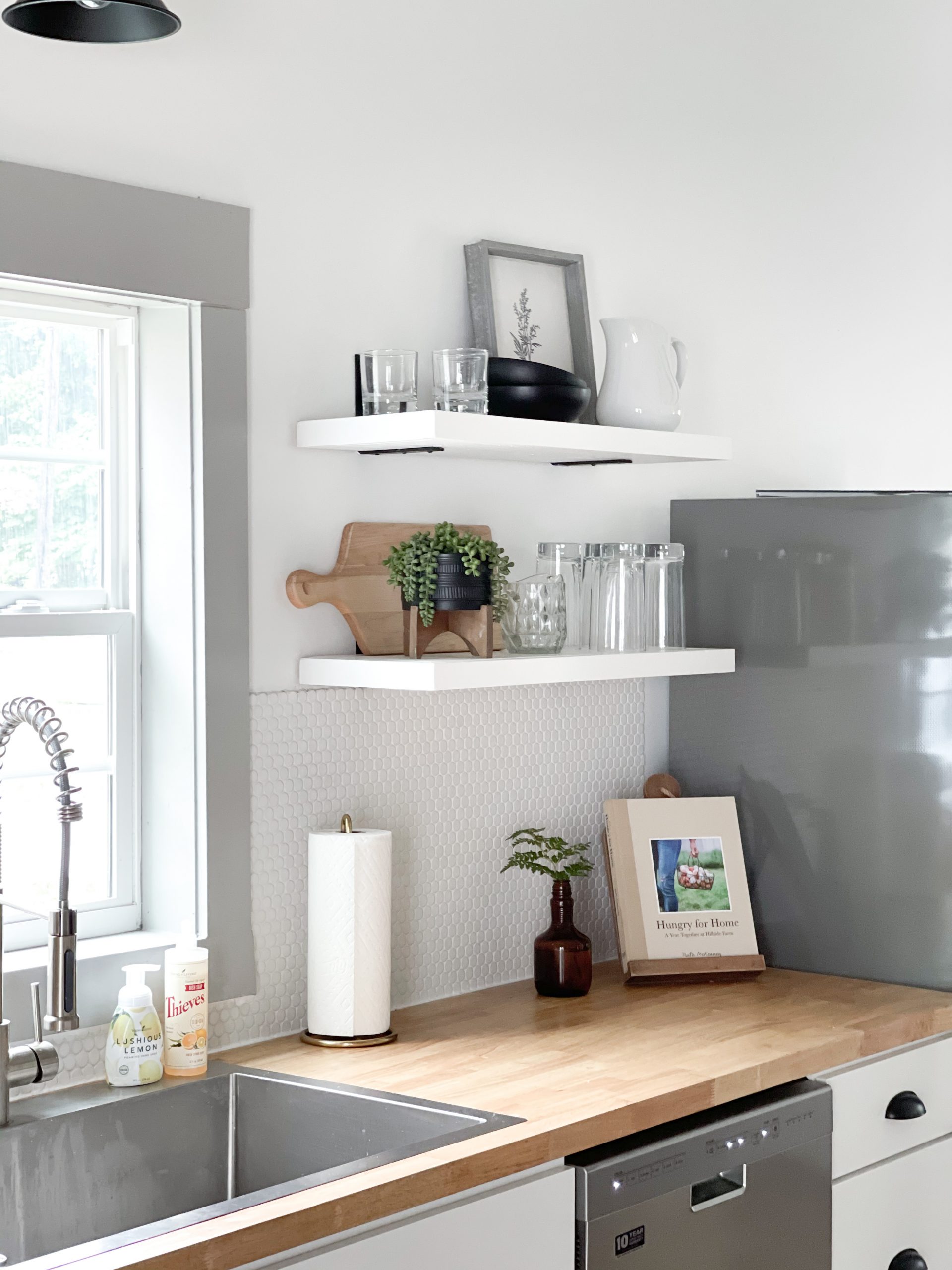
All of the lighting in this house is from Kitchler, and I will share those links at the bottom of this post as well.
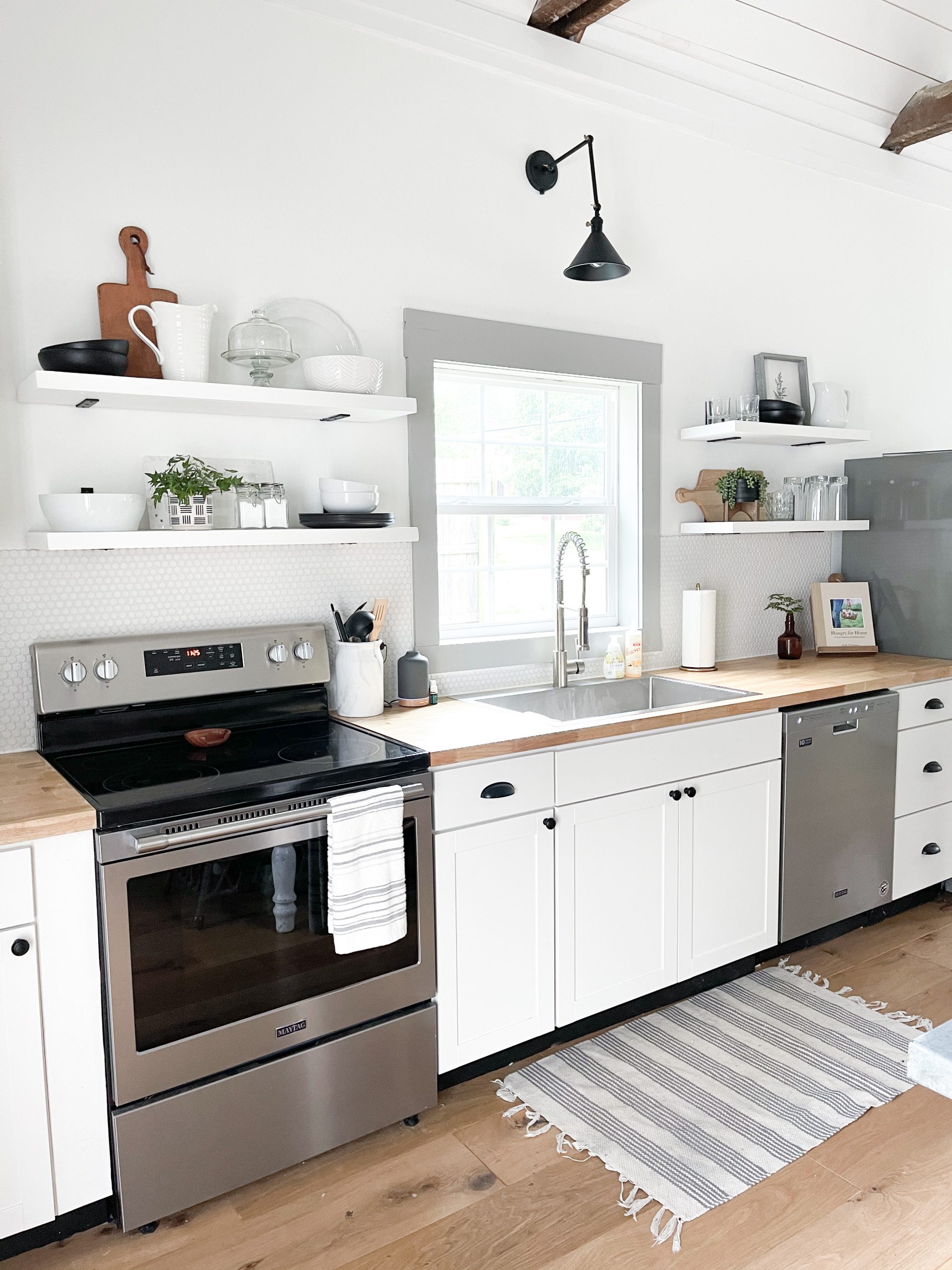
Everything is so clean and new in this house, (unlike my Tennessee home, haha!) so it truly is like a peaceful vacation when we stay there. We have only what we need and everything has it’s place. Makes this mama’s heart happy. :)
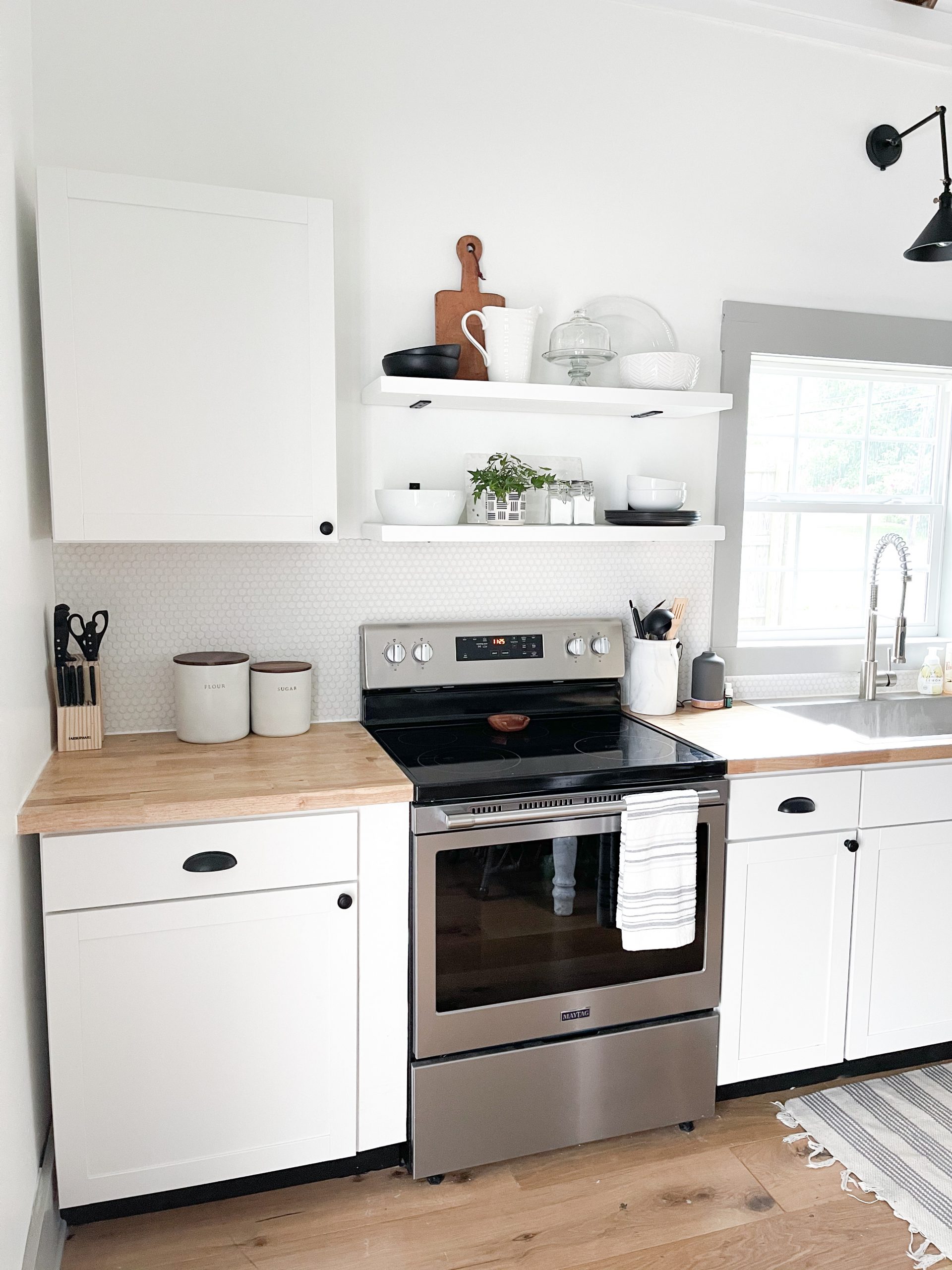
I’m so glad we brought our DIY galvanized metal table from Tennessee back to the Wilmore house. It fits perfectly in this home, and it seats 8 people. Plenty of room for family and friends!
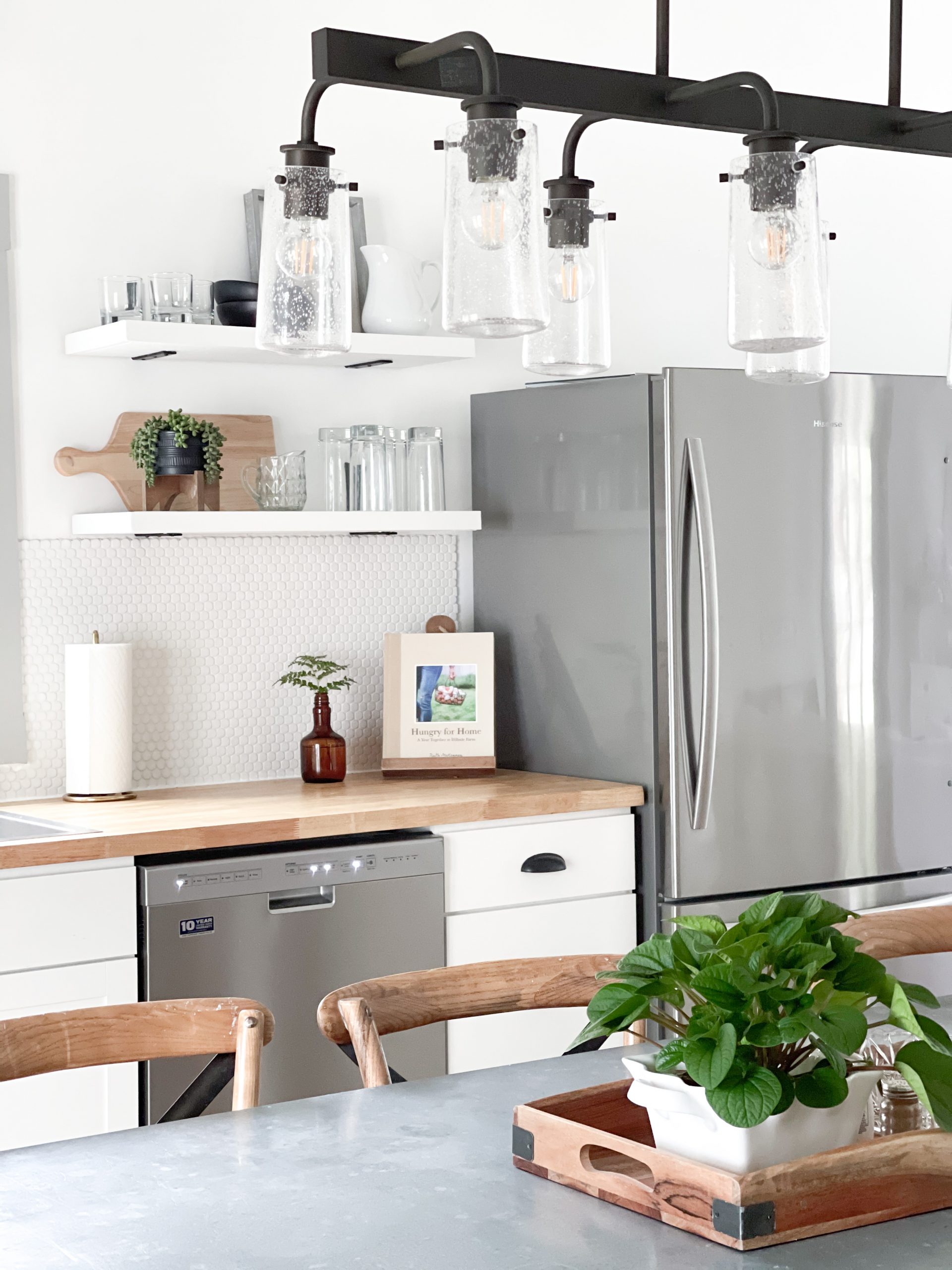
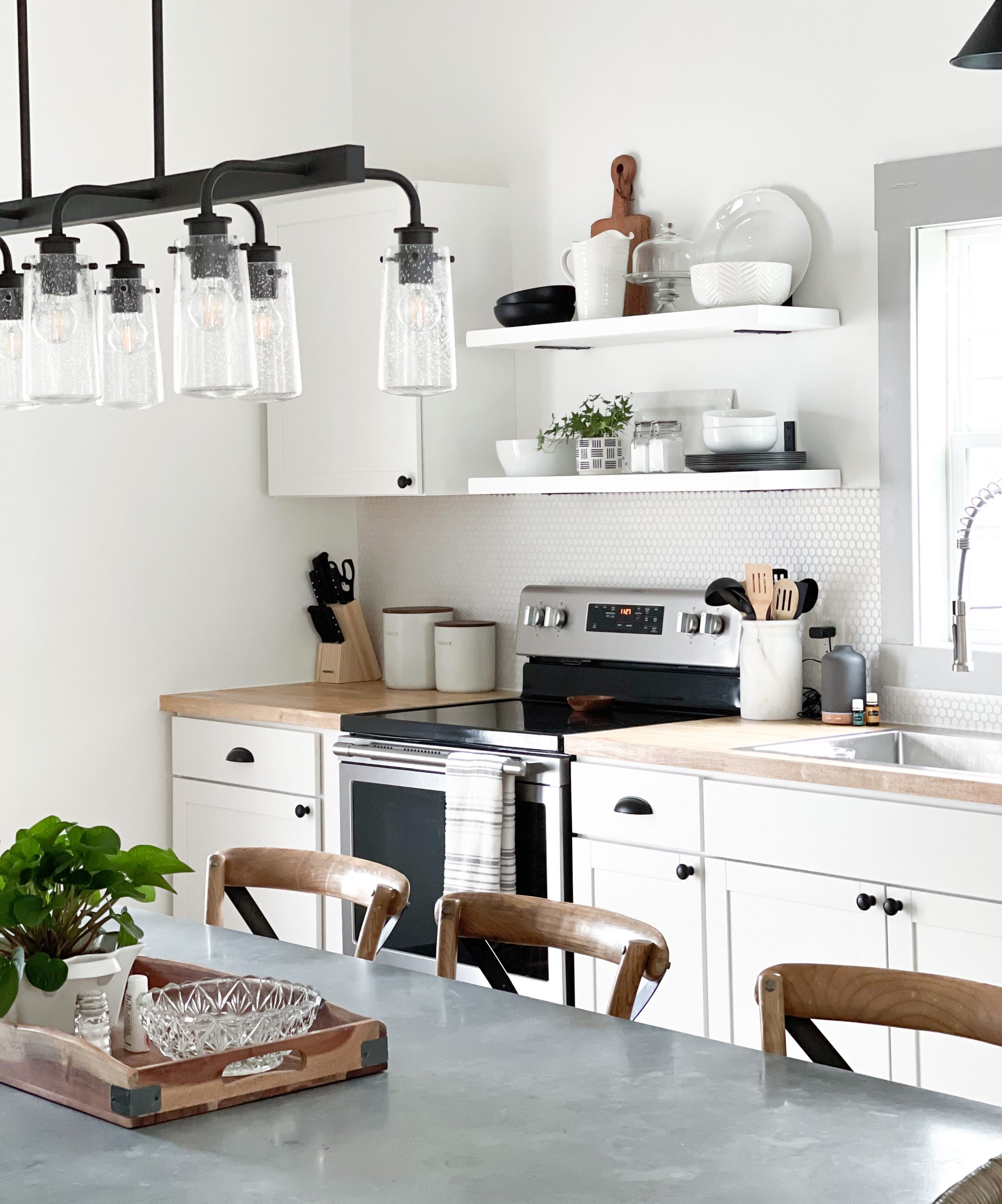
And I am so glad that we decided to put French doors where the kitchen sink used to be. Now the layout makes perfect sense, and you can walk right out those doors to the small deck that Cy built. We have a small grill out there and have already used it a ton.
To the left of the doors, I created a “coffee station” with a black piece of furniture that use to be my mom’s. I gave it a fresh coat of black paint and some new hardware to make it look brand new!
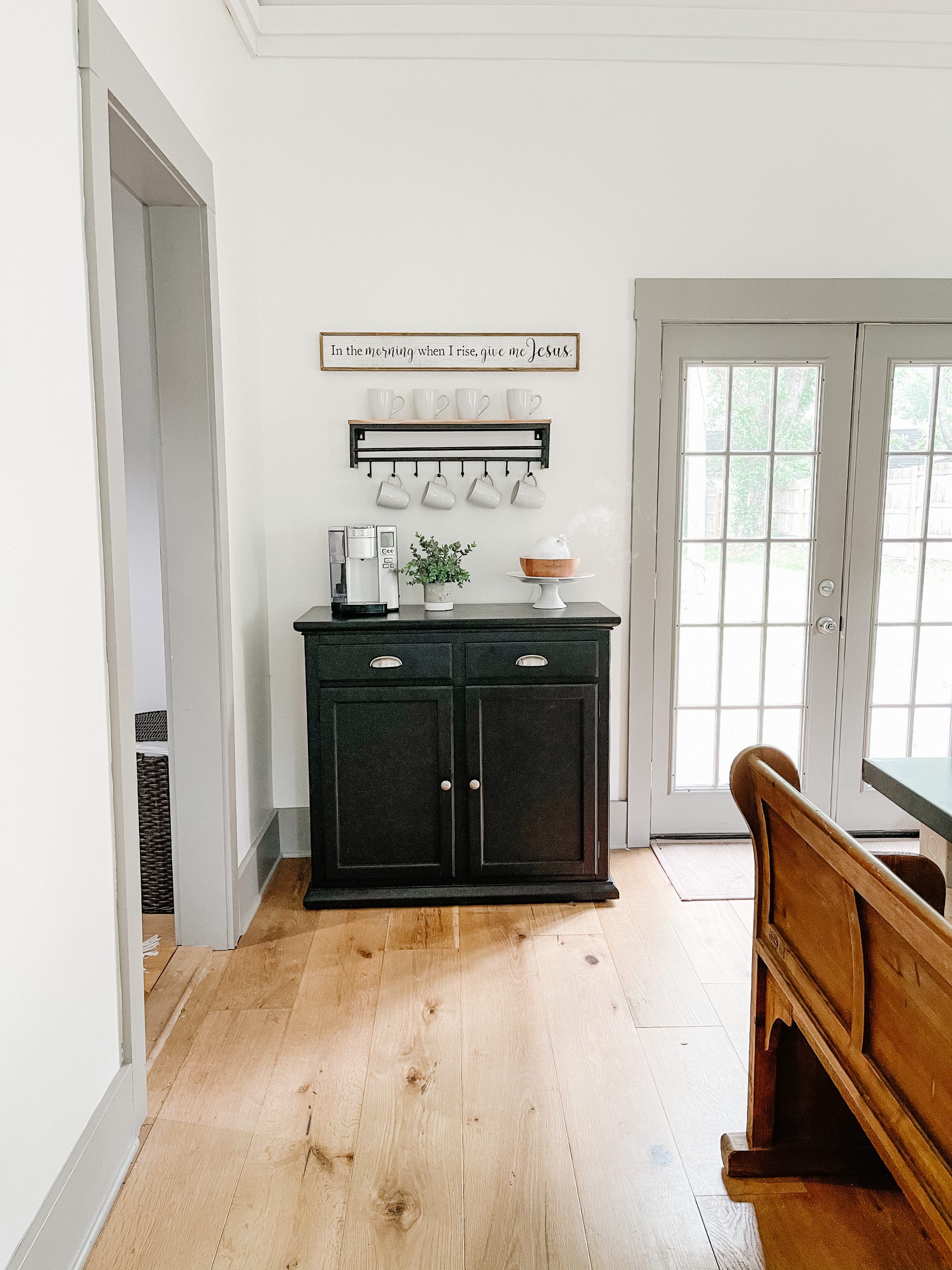
The doorway on the left leads to laundry room that I will share with you in a future post as well.
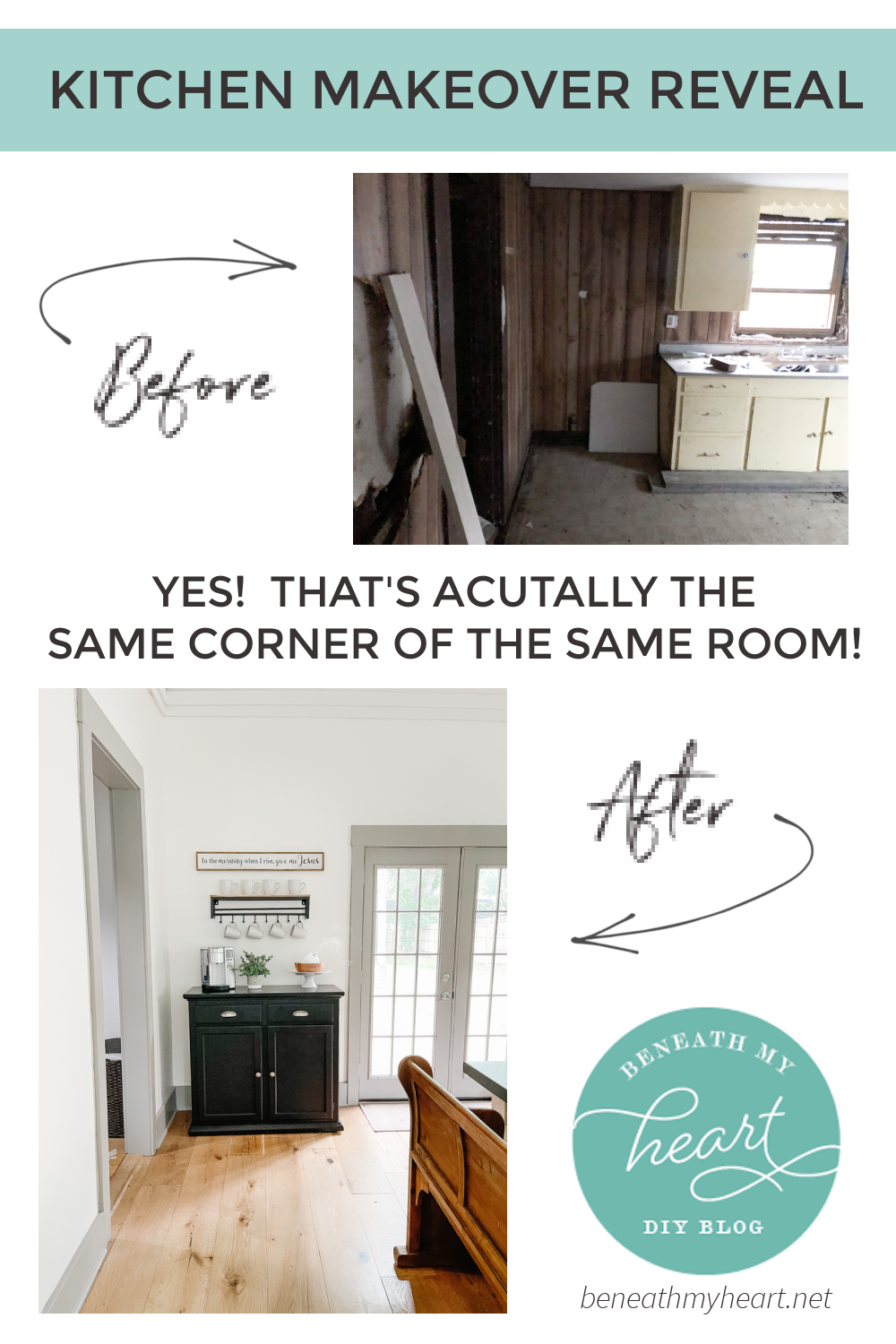
I’m just thrilled with how this home has turned out! I can’t tell you how much we love it! And we are so very thankful for it!
Next stop on the tour will be the master bedroom! (The only bedroom in the house when we bought it!)
CLICK HERE TO SEE DAY THREE OF OUR WILMORE HOUSE TOUR
I hope you are enjoying this tour. Thank you for letting me share it with you! :)
*This post contains affiliate links.
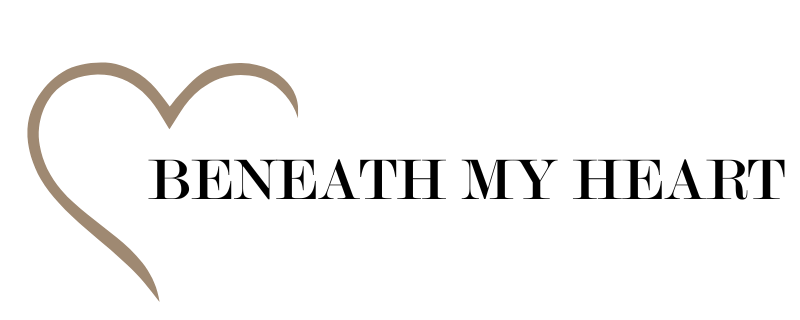

Love it.
I can’t believe it’s the same room. You guys are miracle workers!
I believe the Wilmore House will be a great retirement home in days to come. I really, really like that dinning table.
I love your vision and transformation in this project. Great job Tracey & Cy!
Ya’ll have done an amazing job! I just love that place. The fact that it’s in Kentucky makes it even better.😄 I lived there for 20 years in Campbellsville and Louisville. I met my husband there and had my children there.❤️ Now we live in hot and humid Florida.
Love what you have accomplished with this home. Cy is a miracle worker and you have a great gift of design, together you make a great team.
You two and your children are a force to be reckoned with. You have created something beautiful but more than that, somewhere to be at home, a place for family to gather and memories to be made, without the clutter, simple and just right, lovely! Thank you for giving us a glimpse into your lives. it is special!
Y’all definitely have transformation vision that I don’t have. It is amazing and I love that you are sharing the process with us. Thank you for telling us that the French doors are where the kitchen sink used to be. I was wondering how the footprint was changed. Have a great day!
Absolutely beautiful!!
Love it all. Would you pretty please share the trim paint color?
Gorgeous Job!
Absolutely beautiful! What a talent you two have to bring your vision to fruition. I am awestruck! Anyone would love to cook and eat in that kitchen. I am so glad you’ve decided to keep the place for your visits to friends and family.
Wow….. nothing short of WOW!!! I am speechless!!!!
You all did such a wonderful job renovating this house! It is so cozy and welcoming now!
was it this home or the Tennessee one that Cy had his eye scare ?? How is he doing ??
He hurt his eye when working on the bathroom tile in the Wilmore house. :(
He is doing much better. He still has permanent damage in that eye and doesn’t see as well out of it. The injury also changed the size of his eye, so it is a little more sunken in that his other eye, but it is not super noticeable. We are just so thankful that he can still see!
Thank you for asking! xoxo
OUTSTANDING!
Wow!! What a beautiful transformation. The ‘before’ pics gave me heart palpitations!! Y’all are miracle workers. Great job!! Linda