WILMORE HOUSE TOUR – Day Four
Hello friends!
I’m back from a few days with Sania and Eli in Kentucky, and we had a good ol’ time. :)
Since I’m here, I thought I would continue the tour of our Wilmore House makeover.
If you missed my previous tour posts, you can click the following links:
WILMORE HOUSE DAY 1 – Exterior and Den
WILMORE HOUSE TOUR DAY 2 – Kitchen
WILMORE HOUSE TOUR DAY 3 – Master Bedroom
Today, I want to share with you the laundry area.
When we bought the house, there was a laundry room off the kitchen that led to the back yard. In the picture below, you can see a door opening on the left wall…
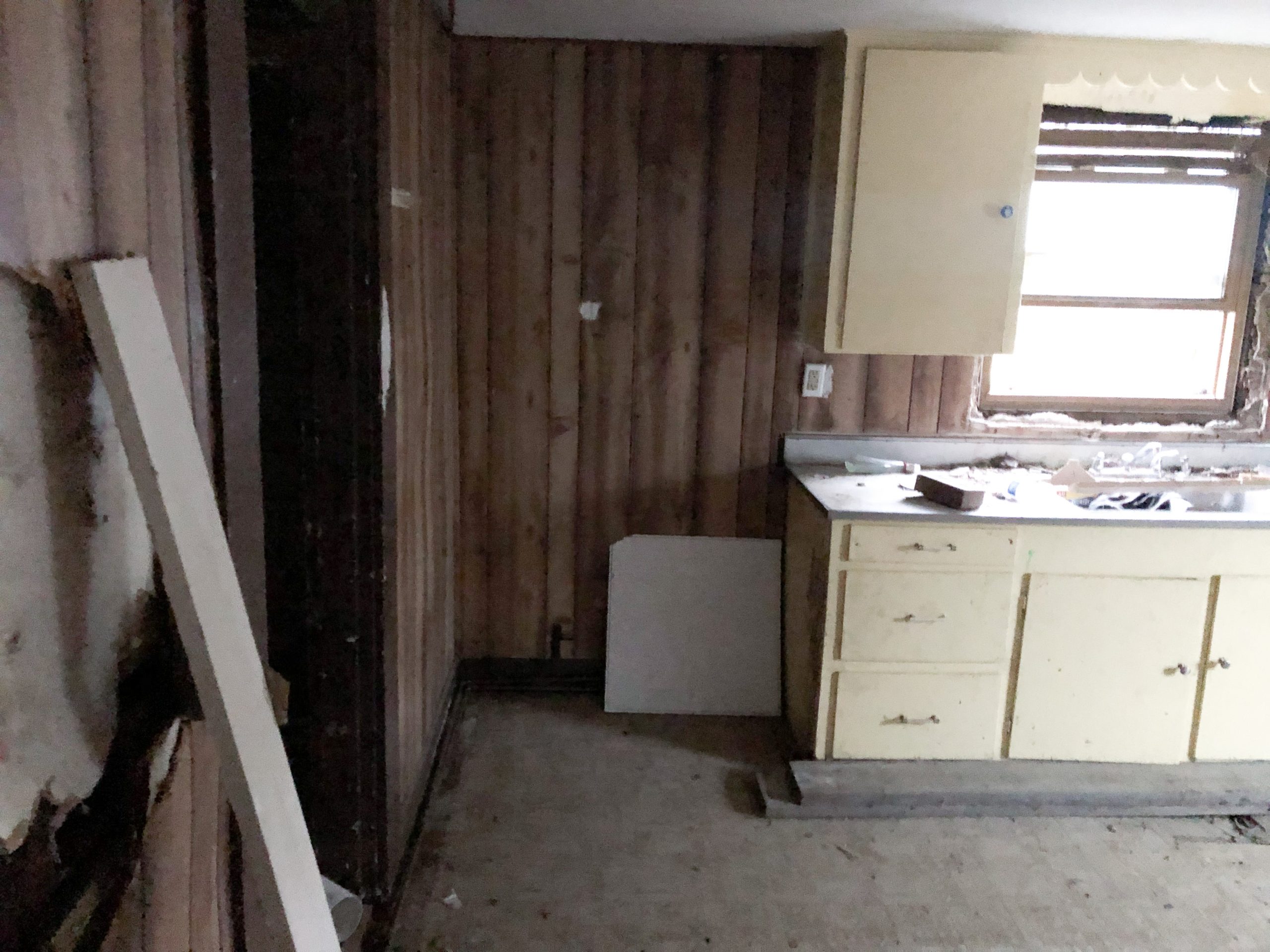
I’m sorry these pictures are so bad! :( I snapped them on my phone when I went by and Cy had started gutting the house. There was no electricity indoors, I was like, “Wait! Wait! I have to get before pictures!” haha! And this was as good as I got.
But that door in the kitchen led to the previous laundry room…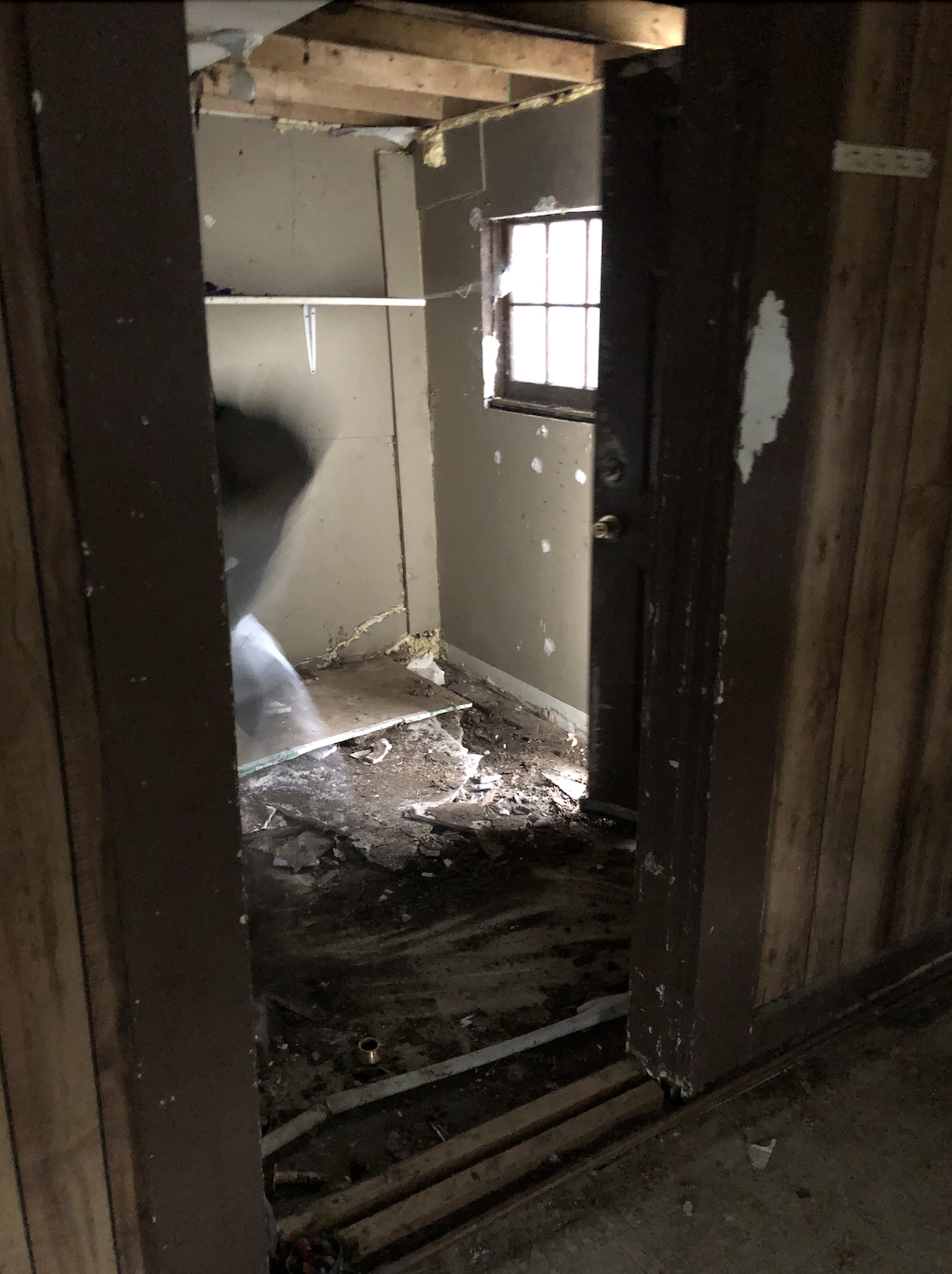
We basically gutted that whole space.
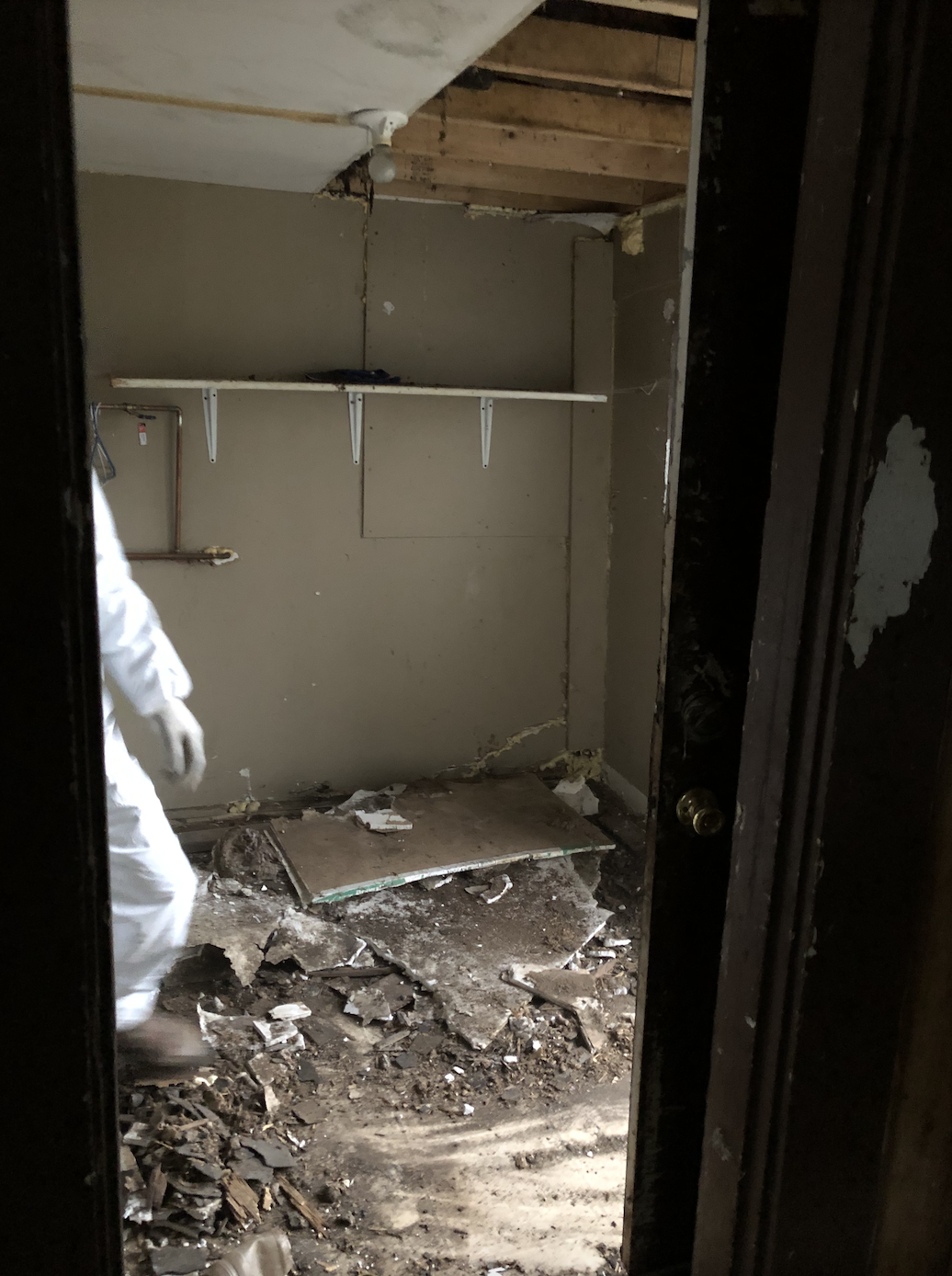 After gutting everything, we were left with nothing but the water tank in the space. We even tore down the wall between the only bathroom and the laundry room. You can see the toilet in the picture below…
After gutting everything, we were left with nothing but the water tank in the space. We even tore down the wall between the only bathroom and the laundry room. You can see the toilet in the picture below…
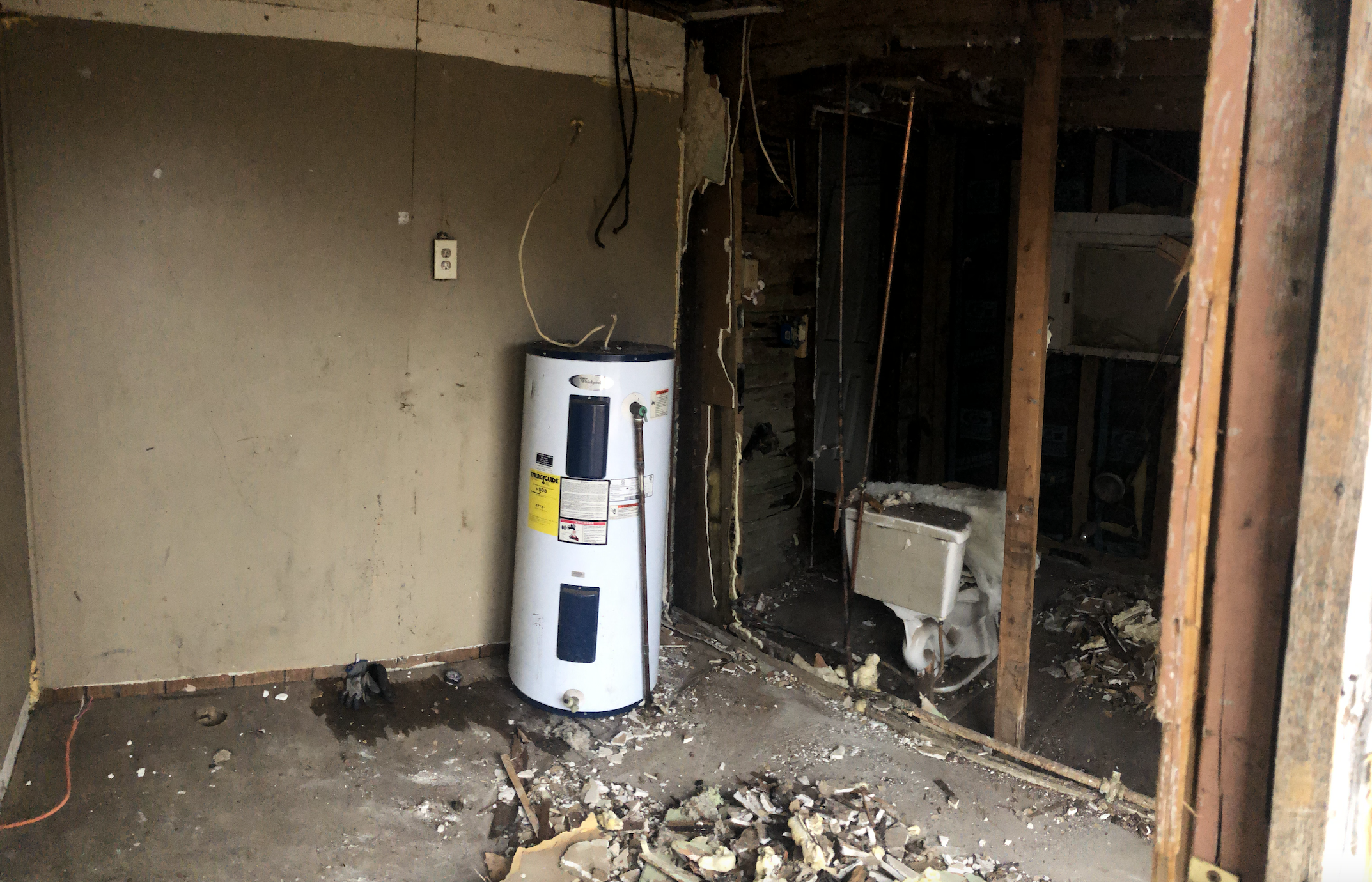
We actually ended up moving the wall between the laundry room and bathroom forward, making the laundry room space smaller and the bathroom larger.
This is what the outside of the home looked like! I still can’t believe it!
If you look closely, you can see the water heater inside the laundry room below…

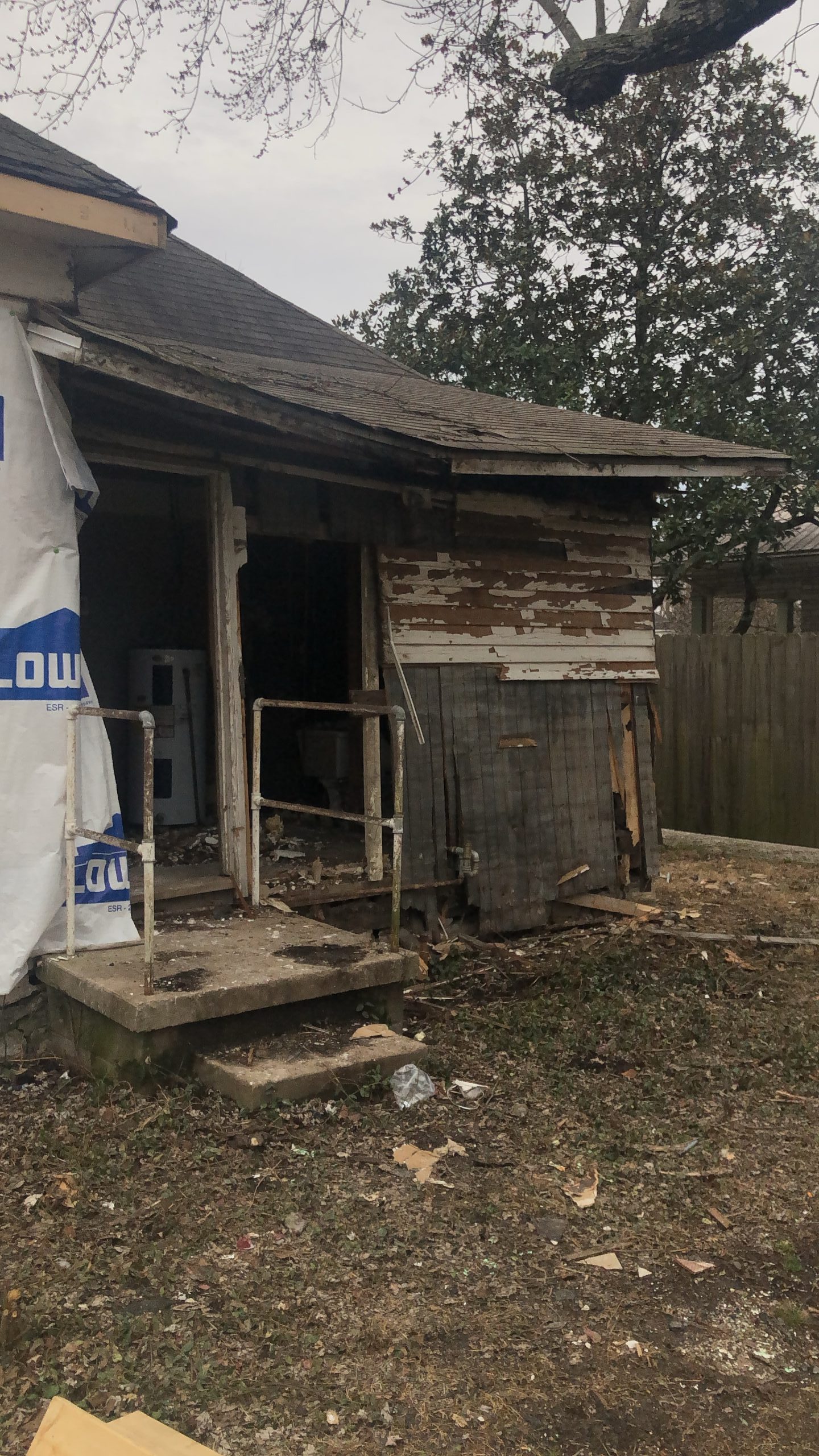
We got rid of those back steps, and that exterior doorway now actually leads to the new second bedroom we added on. I’ll try to share more of that later.
It’s truly amazing how far this little house has come!
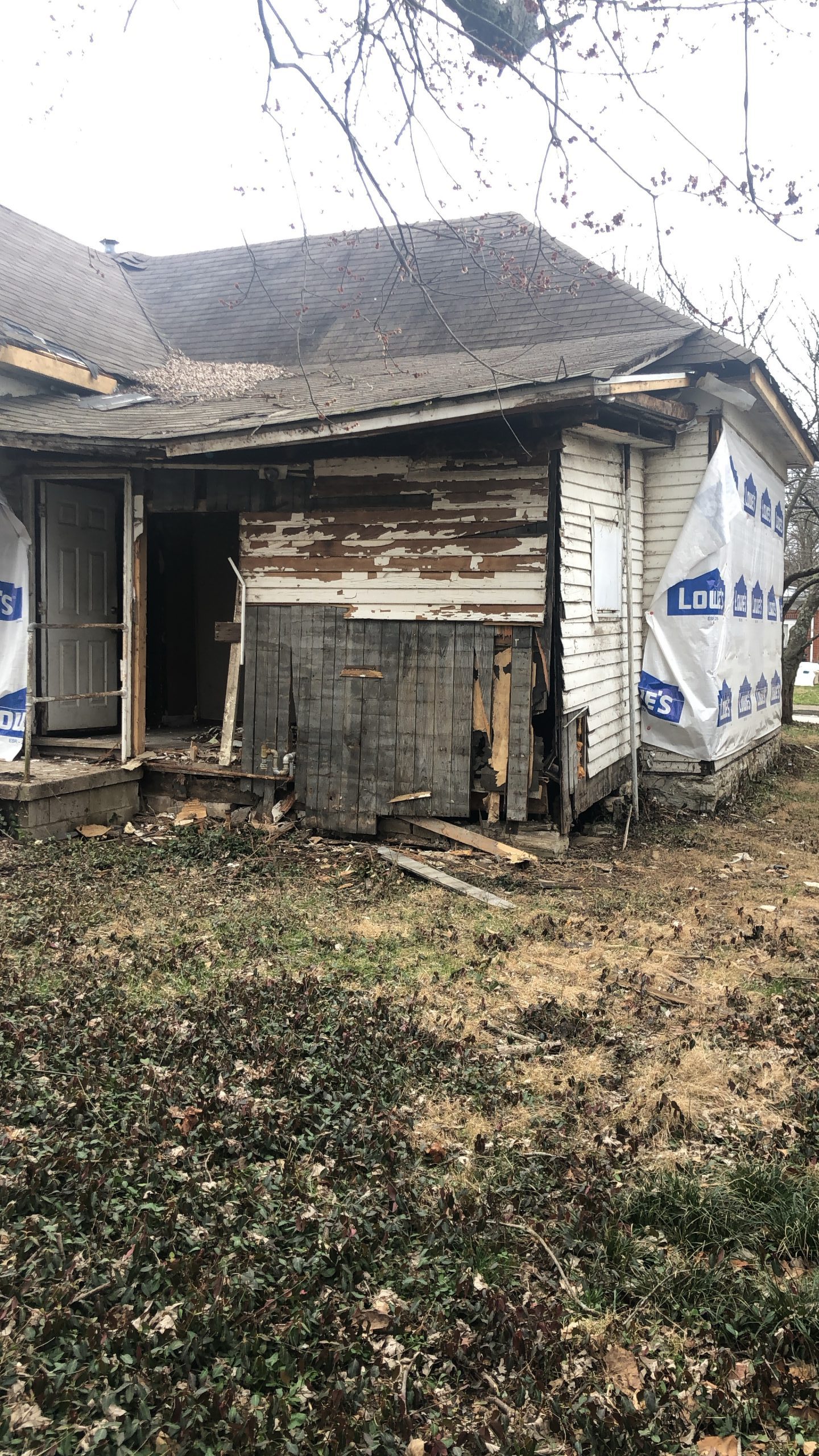
Now, I don’t have any pictures of the “between” stages of the laundry room, but we basically just built up new walls, covered them in drywall and shiplap, and added new flooring.
I love the light that we found at Lowes. You can get it HERE.
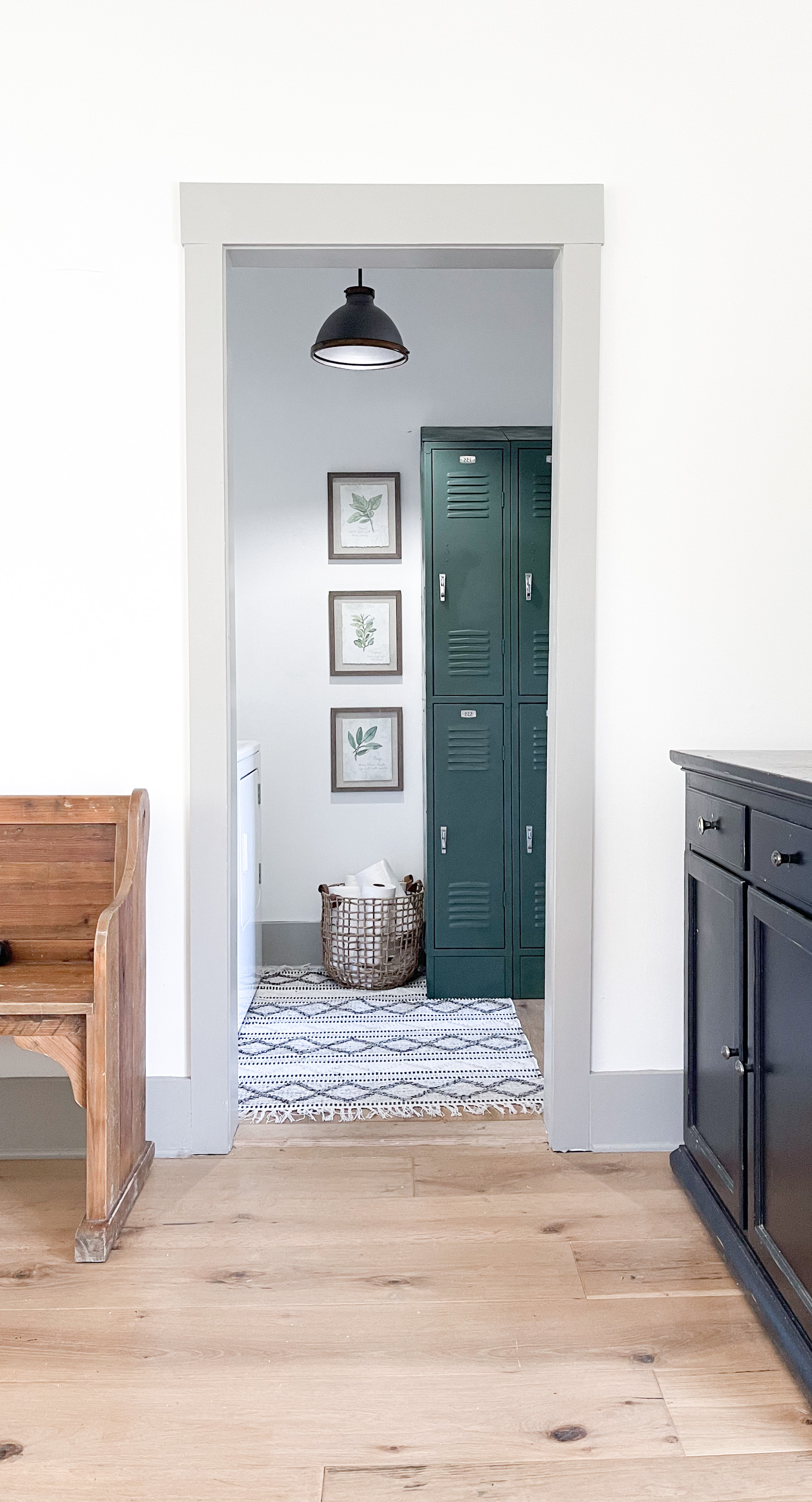
Then we placed the washing machine and dryer that we bought of Facebook marketplace, and some old lockers that I spray painted for storage, in there.
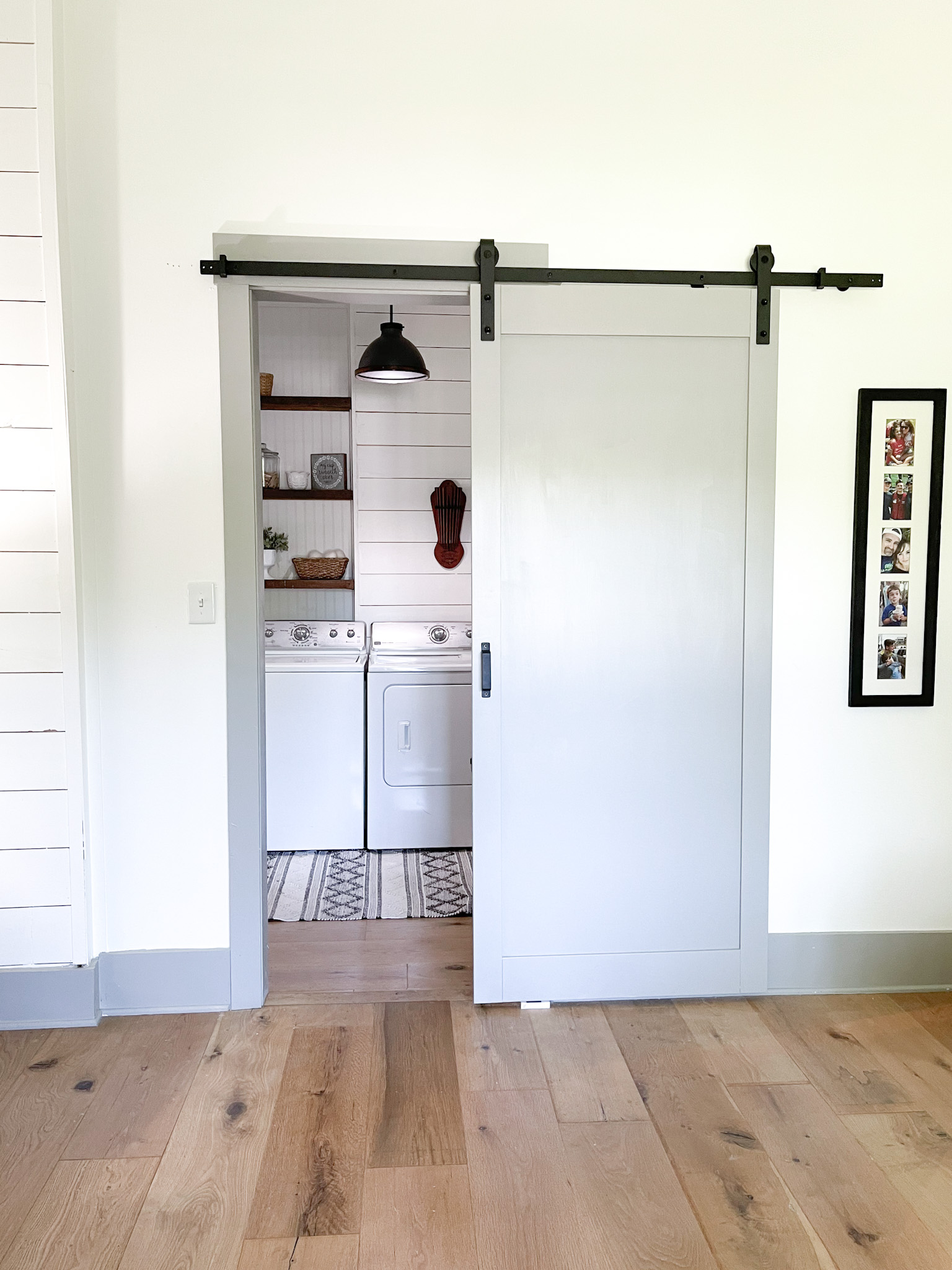
We purchased the sliding barn door from Lowe’s for the bedroom side of the laundry room.
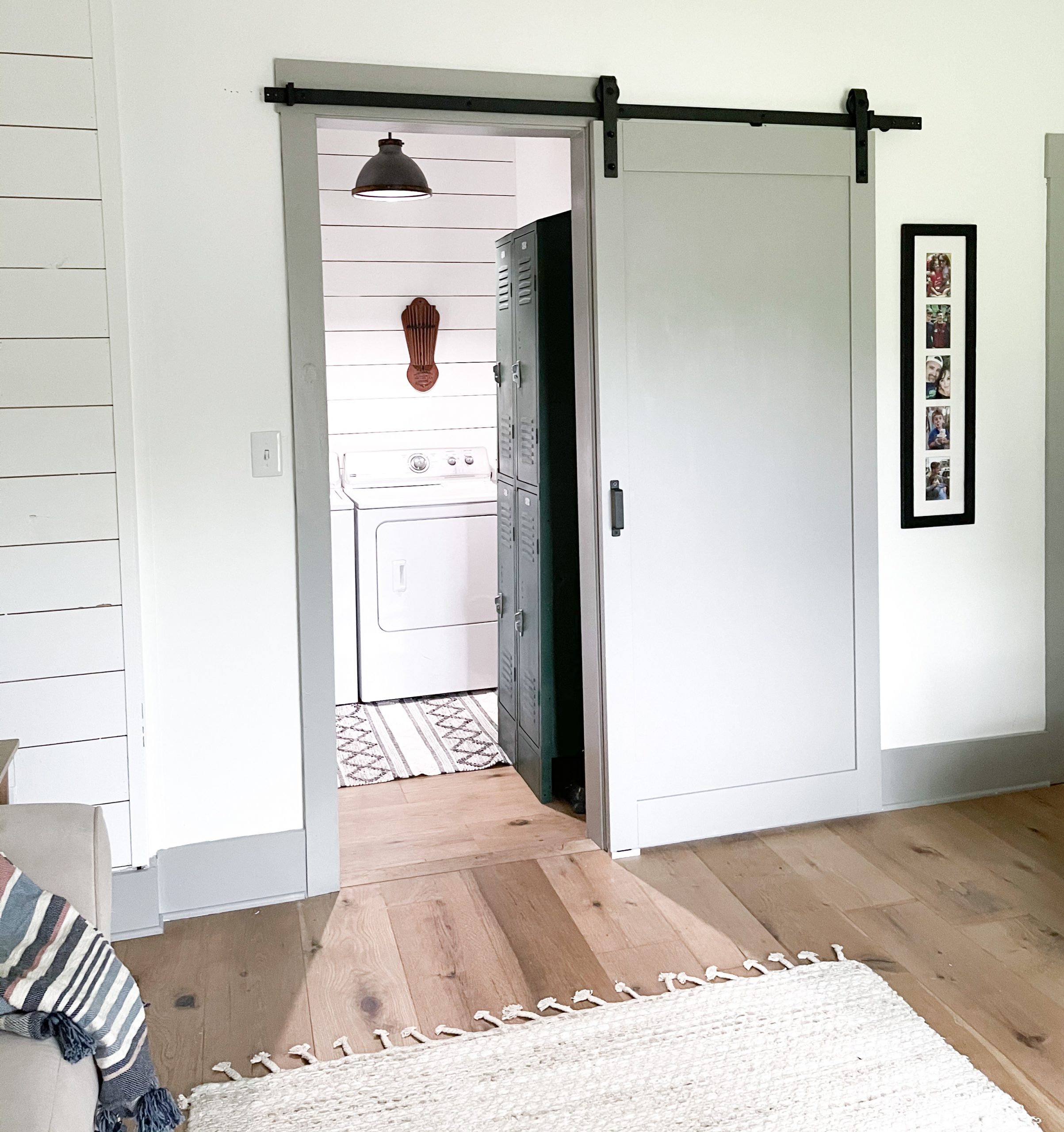
The prints on the wall are from our Kentucky house. I’ve had them in storage for a couple of years, and I’m so glad I didn’t throw them away! They work perfectly in this space! I believe I got them from Kirklands years ago. 

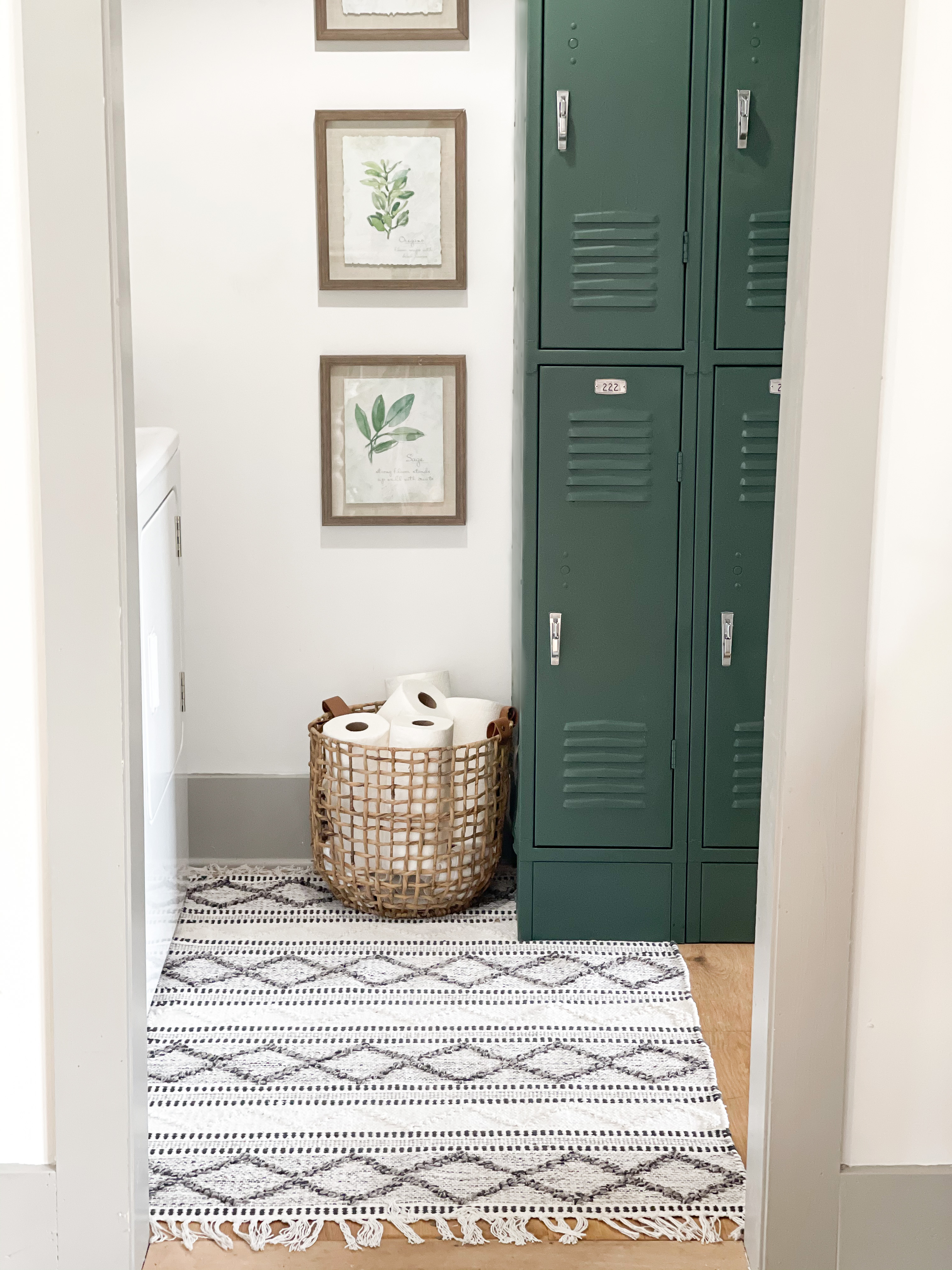
The rug and baskets were purchased from HomeGoods.
I’m sorry I don’t have better pictures of this space, but it’s such a little space that it is kind of hard to get good ones.
Even though it is a small space, it is one of my favorite in the whole house! That pop of green on the lockers just makes me happy. In those lockers, I store our detergent, extra paper towels and toilet paper, our iron and foldable ironing board, and floor mop that you can take apart and fit in the lockers. It’s perfect for this space!
Thanks for letting me share this part of our Wilmore House makeover with you!
I hope you have a great day today, friends!
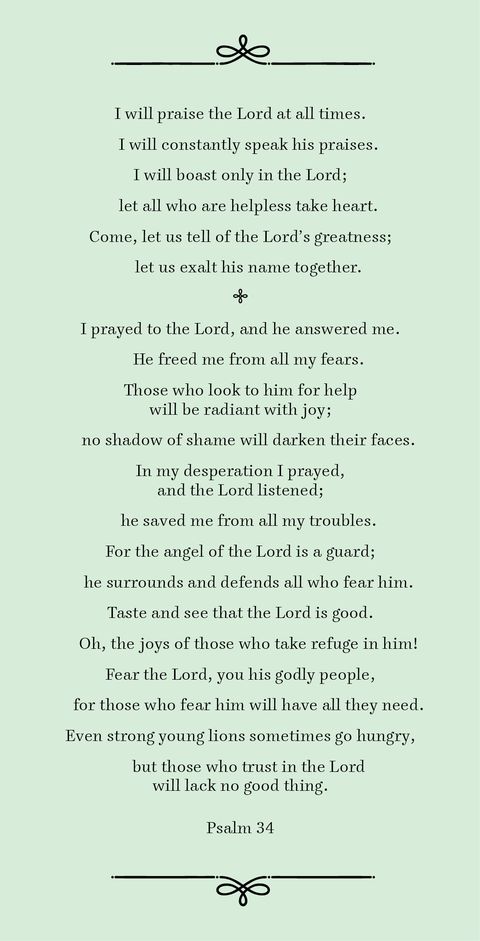
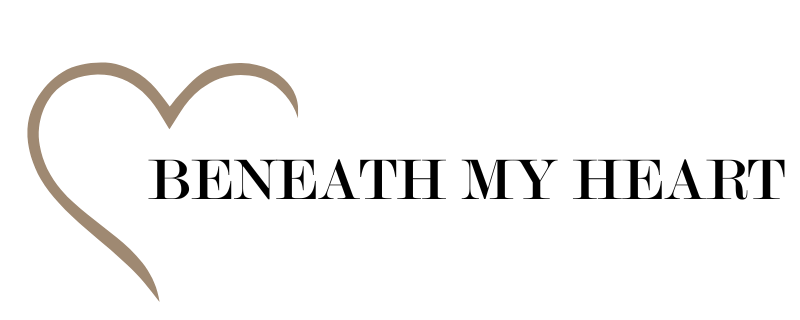


What an adorable little spot!
If you didn’t have all those “before” photos, no one would believe that the Wilmore house that you & Cy created used to be “that” house. I’ll bet the neighbors are so thrilled! :)
Thank you for sharing Psalm 34. It is absolutely beautiful. And a wonderful reminder.
Looks so fresh and clean! Love the lockers, great idea! Psalm 34, my favorite! 😁
What a beautiful space you and Cy have created! Love Psalm 34! Thank you for sharing and for your beautiful heart!