DIY-ing our Basic Brick Ranch into the Cottage of our Dreams {Part Seven}
Hey friends!
I am back with part seven in my series. :) I am thinking there will be a total of 10 posts in this series! That’s crazy! 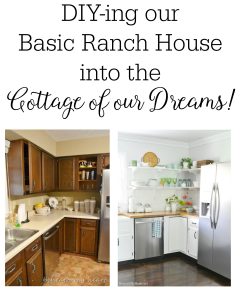
Today, I am going to share some pictures of Jonathan and Luke’s room in the upstairs addition. Next, I’ll share their bathroom and Adam and Eli’s unfinished room. Next week, I’ll finish up with our den and our future plans for our home!
Here is a reminder of our floor plan…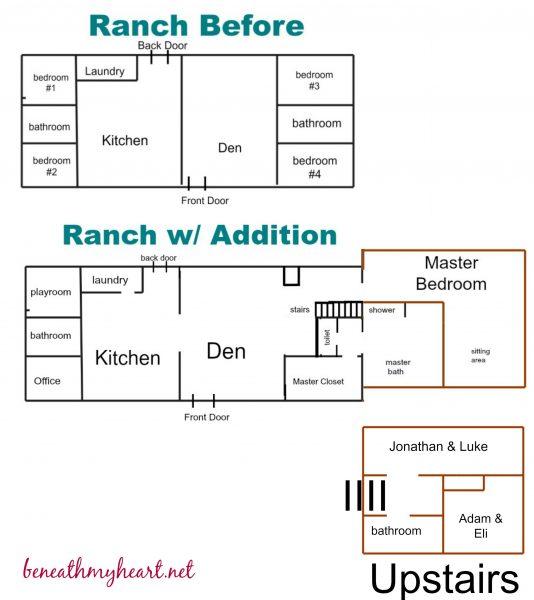
Jonathan and Luke have a long room across the back of the house.
We thought about putting bunk beds on one side of the room, and then having the other half of the room for a desk and dresser space, but decided since our boys are older it would be best for them to have their “own” space.
I am in love with the industrial look, especially in a boy’s room, so I decided to build Jonathan and Luke their own set of shelves.
Here are Jonathan’s shelves…
I created a space for him to hang his guitars since he is our “music guy.”
Click HERE to see a detailed tutorial of how we made them.
It’s kind of hard to tell in some of the pictures, but we put brick paneling over the studs and painted them the same color as the walls. (Sherwin Williams, White Dove)
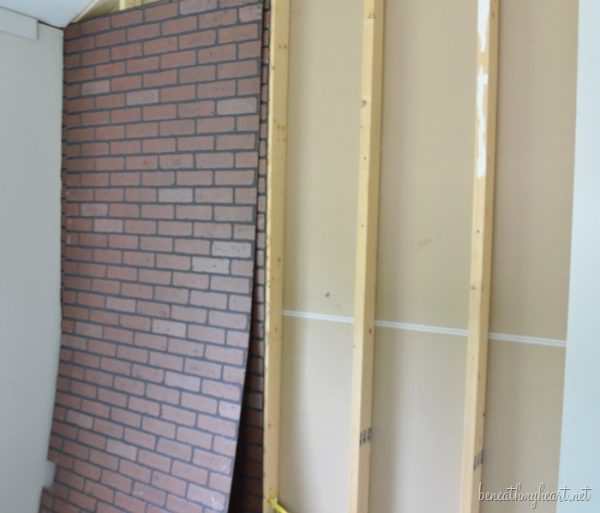
You can see it in the picture below…
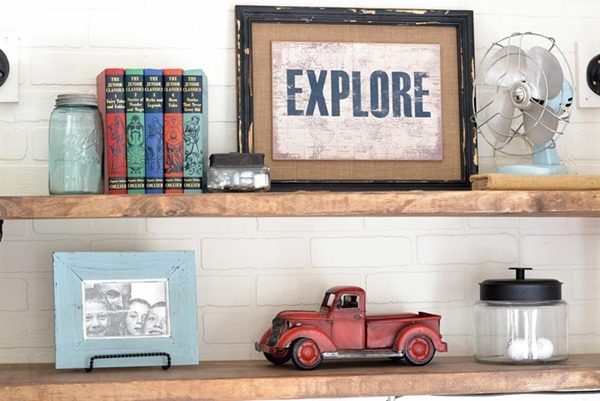
Now for Luke’s side of the room! I created his custom shelves a little differently since he doesn’t play the guitar. :) He has sort of an “explore” them going on…
I also built the shelves around where his bed was going to be and hung a light above for reading.
To create some more storage, I made some DIY Rolling Storage Crates. These are perfect for Luke’s socks and other small items.
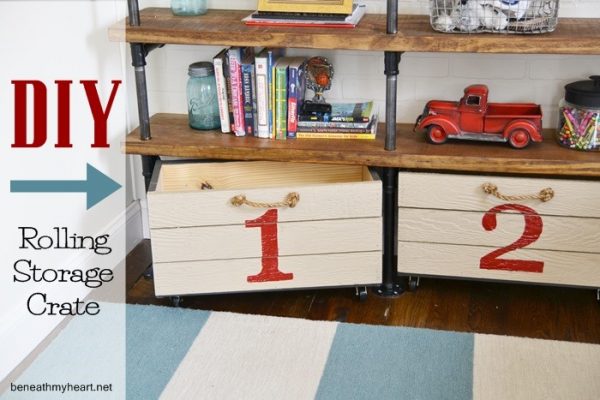
In the middle of the room, between the two windows, we built a DIY Sawhorse Desk.
This has become a perfect spot for the boys’ to do their homework.
To see a video of how we built it, click HERE.
We used some old lockers we found in the shed when we moved in our home and turned them into some clothes storage for my boys. (The closet where they hang their clothes is to the right of those lockers.)
So that is Jonathan and Luke’s room! It has been a great space for them.
Source list:
Bedding: IKEA
Small rugs: Ballard Designs Outlet
Large Rug: Lowes
Lamps: Home Goods
Blinds: Lowes
Industrial shelves materials: Lowes
Red Stools: Garden Ridge
Arrow sign: Hobby Lobby
Come back tomorrow for a look at their bathroom!

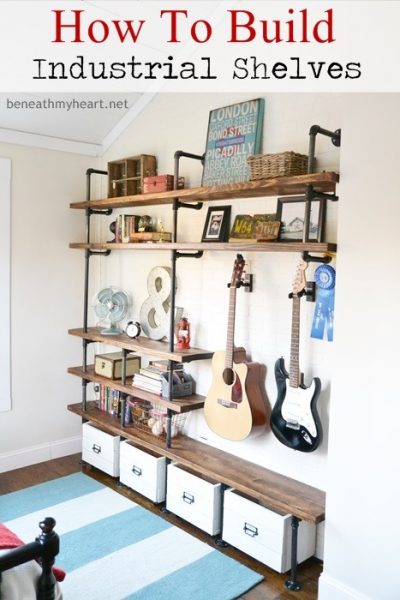
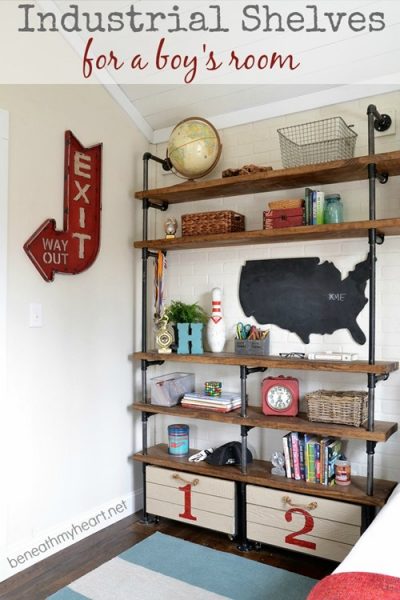
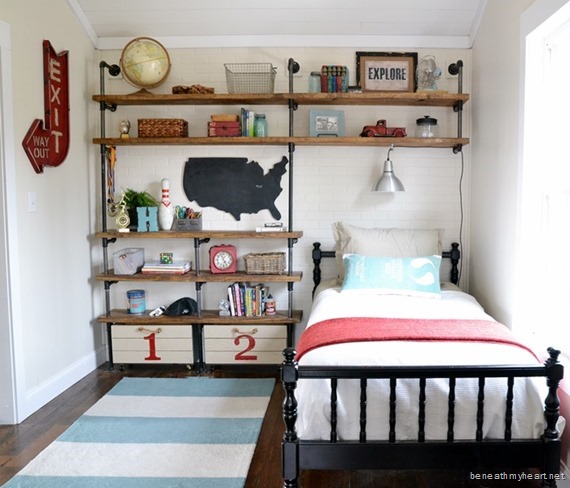
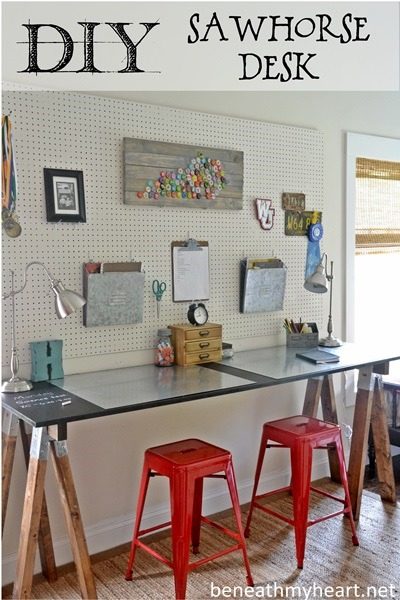
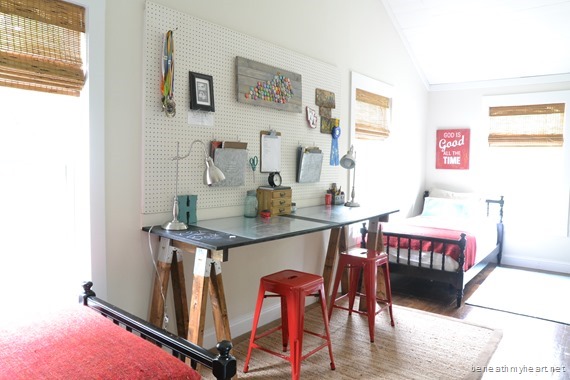
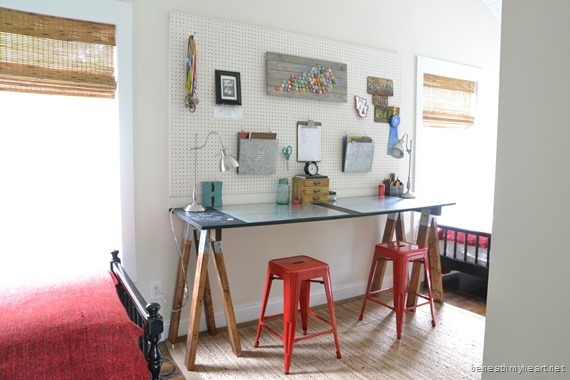
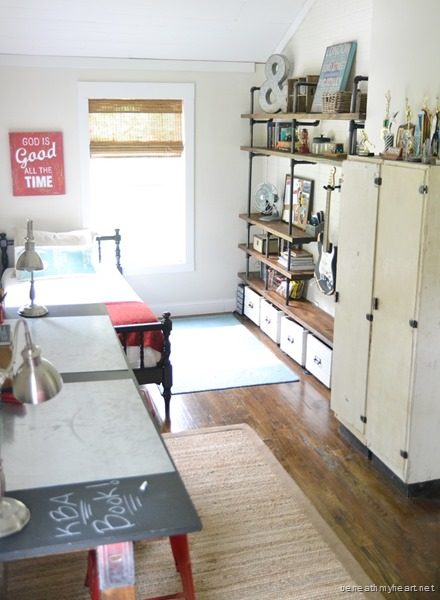
This is about my favourite room in your entire house. I could have moved right in growing up and I’m a girl! Seriously!
I hope you extend this journal to eleven parts to include the outside of the house: the painting, the sheds, the chicken coop, garden and swing. It’s all so welcoming.
I stopped in to pin, but after I read had to let you know I’ve got a John and Luke myself.
You must have good taste in picking a name and some of the sweetest boys around!
Because I have two daughters and now a granddaughter I have absolutely no experience with decorating a boy’s room. I should think that any teenage boy would be thrilled to have such a modern, industrial space. Just a bit of UK influence and I have no doubt that it would be perfection!
The industrial theme is awesome for growing boys- you have created such perfectly functional spaces for them with such trendy character!! Love it!
Love these shelves!! I know this is an older post but I was wondering if you could tell me the space between each shelf. Curious how much space is there once the joints and shelf’s are added if that makes sense. We are about to do this to our sons rooms! Thanks!