Kentucky Home Tour – Day 2!
Hey friends!
I wanted to share with you Day Two of our Kentucky Home Tour with you today!
Today, we are going to check out some changes we made in our den/family room area.
Just like DAY ONE of my Kentucky Home Tour, I am going to share with you the videos that I posted on my Instagram stories, and then following the video, I am going to share links to the projects I shared in the video!
Okay, so if you look back at what our den looked like when we moved in, you will see that our front door used to be right beside the fireplace, (before we built the front porch.)
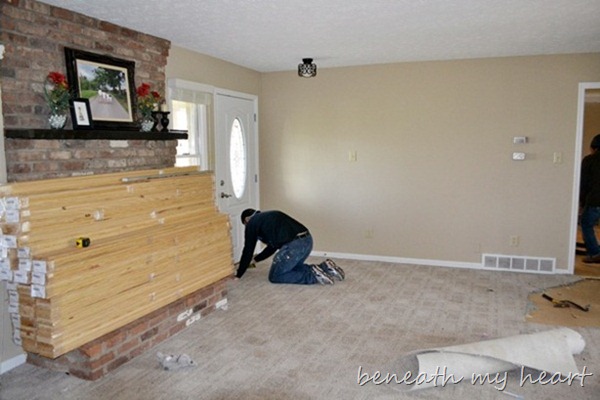
In the picture above, Cy is ripping up the carpet so we could install new hard wood flooring.
In the picture below, you can see that our fireplace got a new facelift, new flooring was installed, and the old front door was transformed into an larger doorway into our entry way.
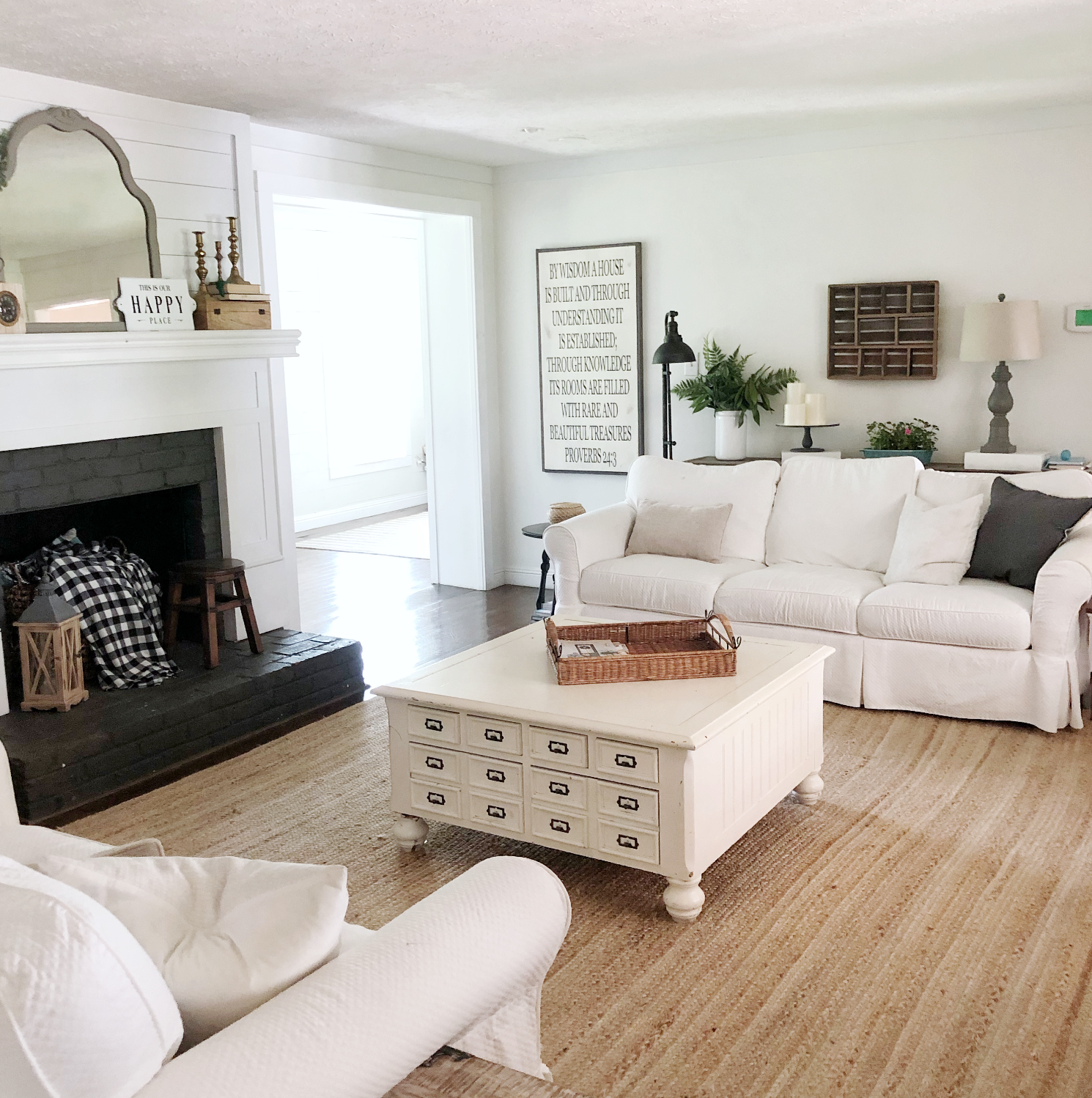
CLICK HERE to see HOW WE BUILT the new fireplace surround.
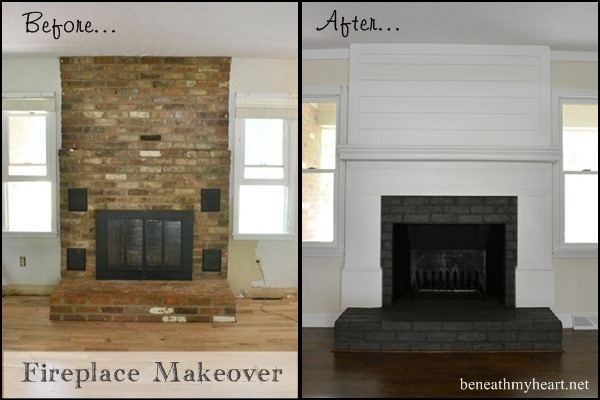
And click on the picture below to see the FIREPLACE REVEAL…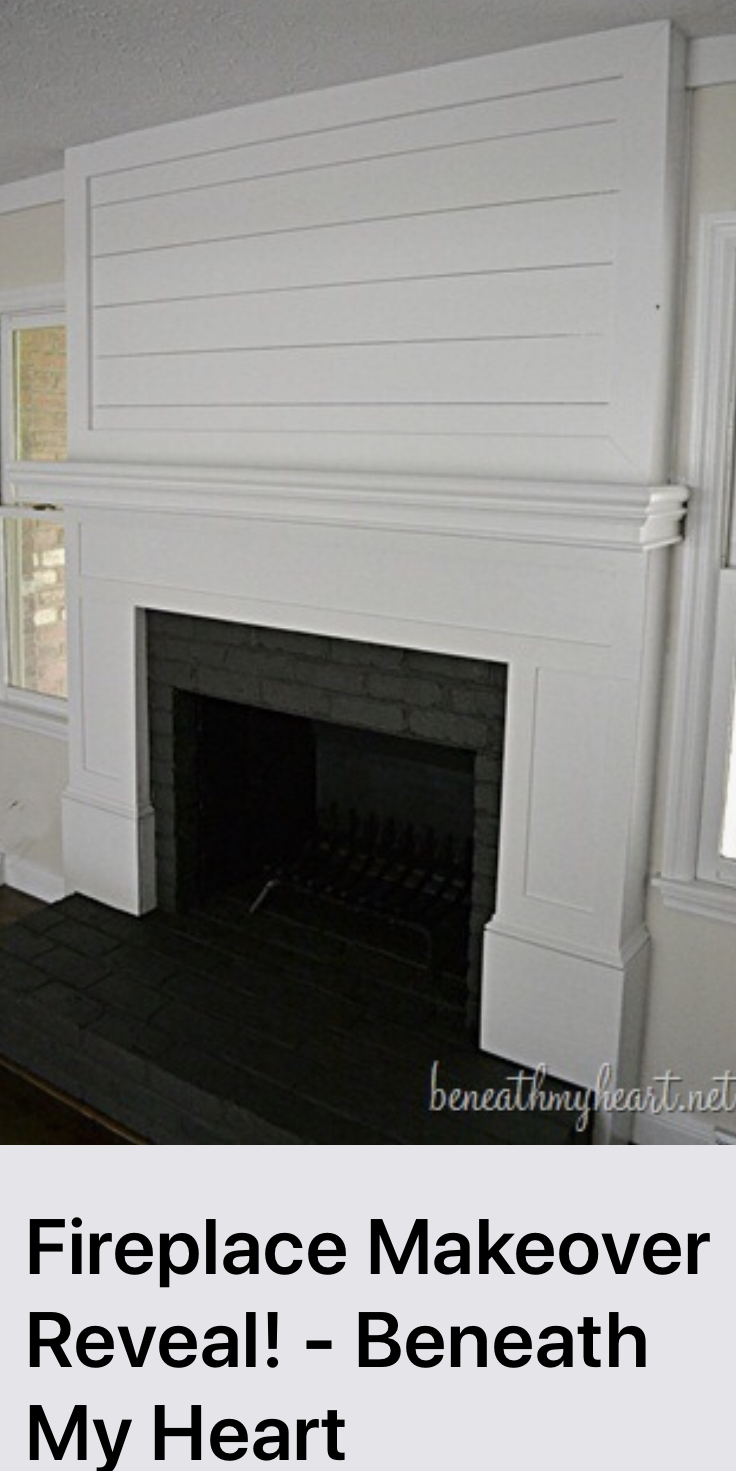
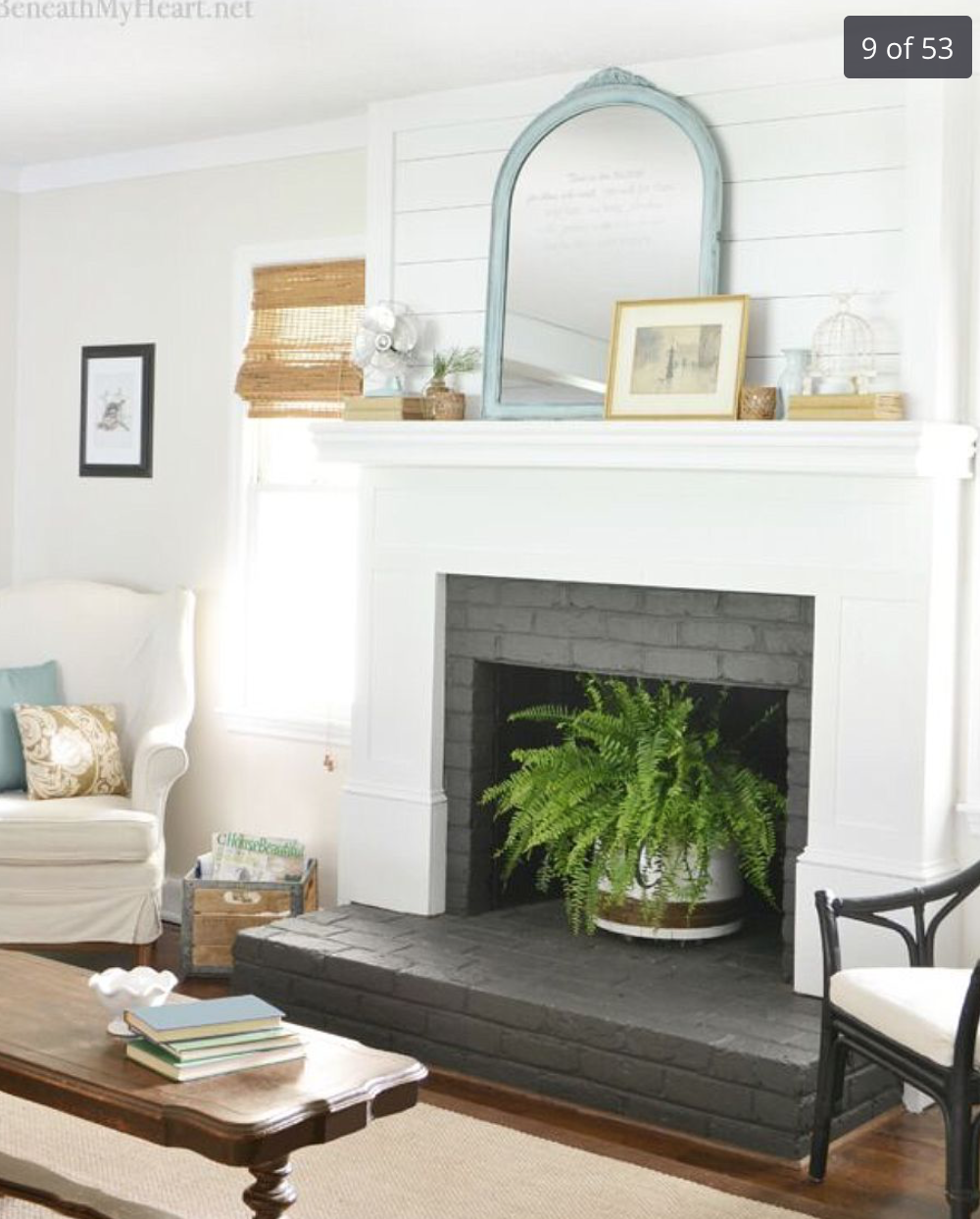
The biggest transformation in this space was on the right side of our den. There used to be a wall there that led to a bathroom and two tiny bedrooms (just like the left side of our house.) You can see that wall in the first picture.
We tore that wall down and created a stairway to the upstairs of our new addition in what was formerly one of the bedrooms. You can see that in the second picture.
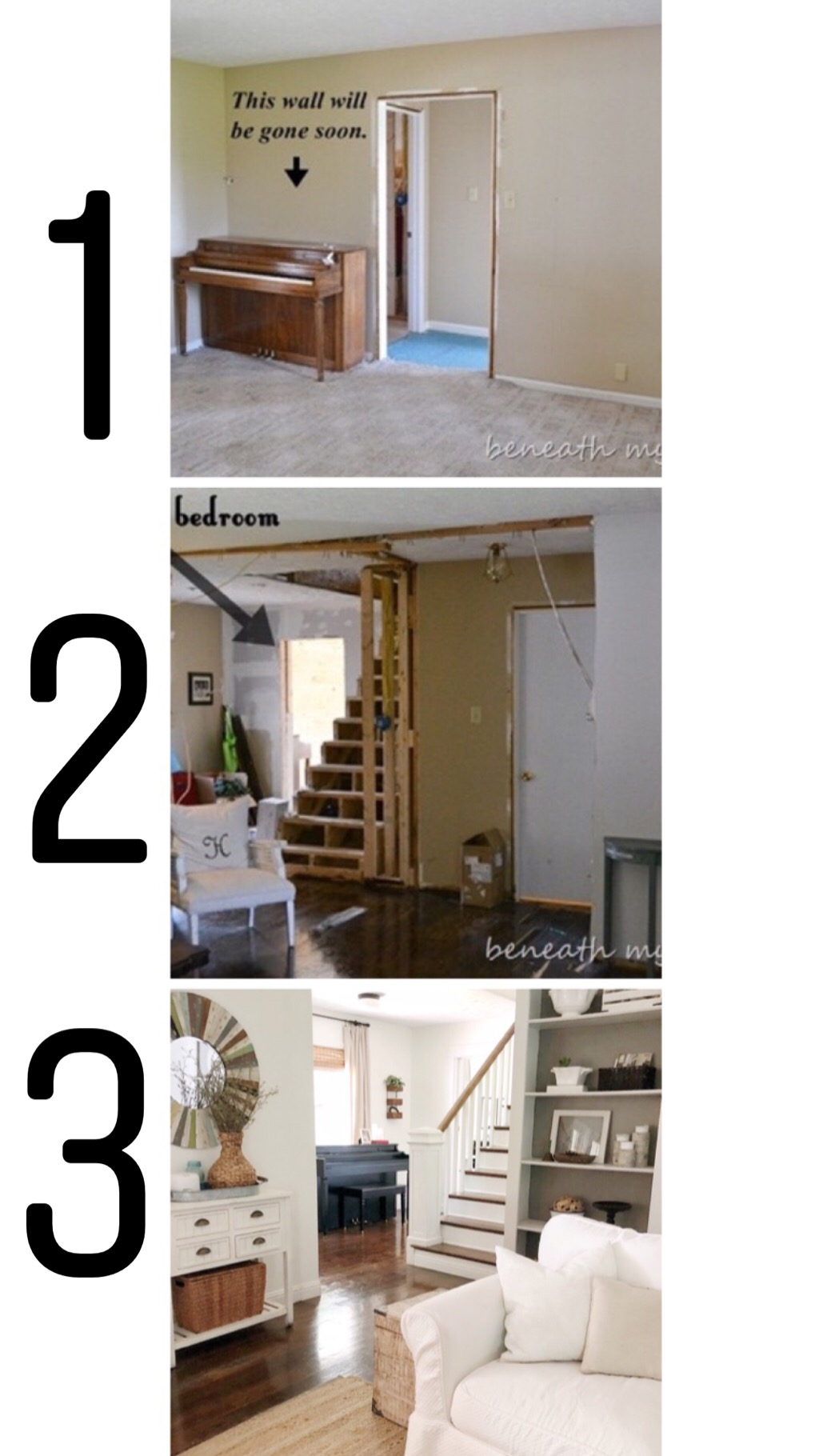
I wrote a post about tearing down that wall to make room for our addition in THIS POST. I share a lot more progress photos in that post, so I think you would enjoy checking it out. Click on the picture below…
In searching my older posts, I found some pictures of when we built the staircase, and a silly video I made called the “Stair Pitch Project.” (a spin on the “Blair Witch Project”). I wanted to cry when I saw how little the boys were in that video!!!
You can see that post HERE!
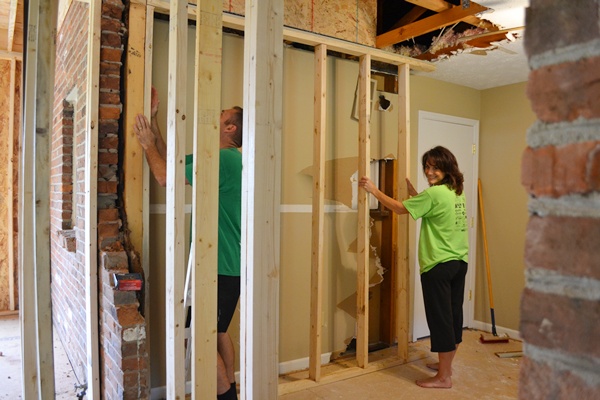
I also wanted to share with you how Cy made the newel post for our stairs.
And here is the post about how we built the bookcases in our den…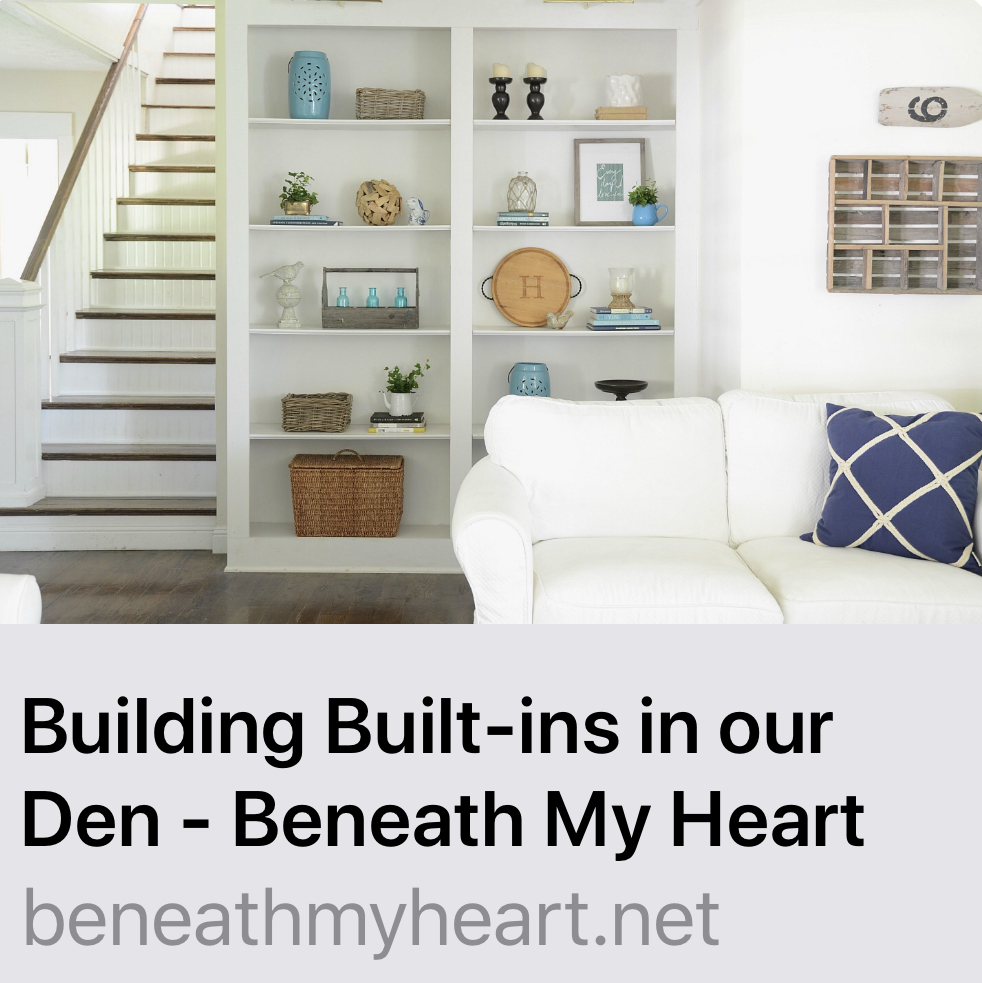
Also in our den, we had some old sliding glass doors that we wanted to get rid of. We already had sliding glass doors just a few feet away in the kitchen, and we didn’t feel the ones in the den were necessary. I also wanted that wall space to put furniture on.
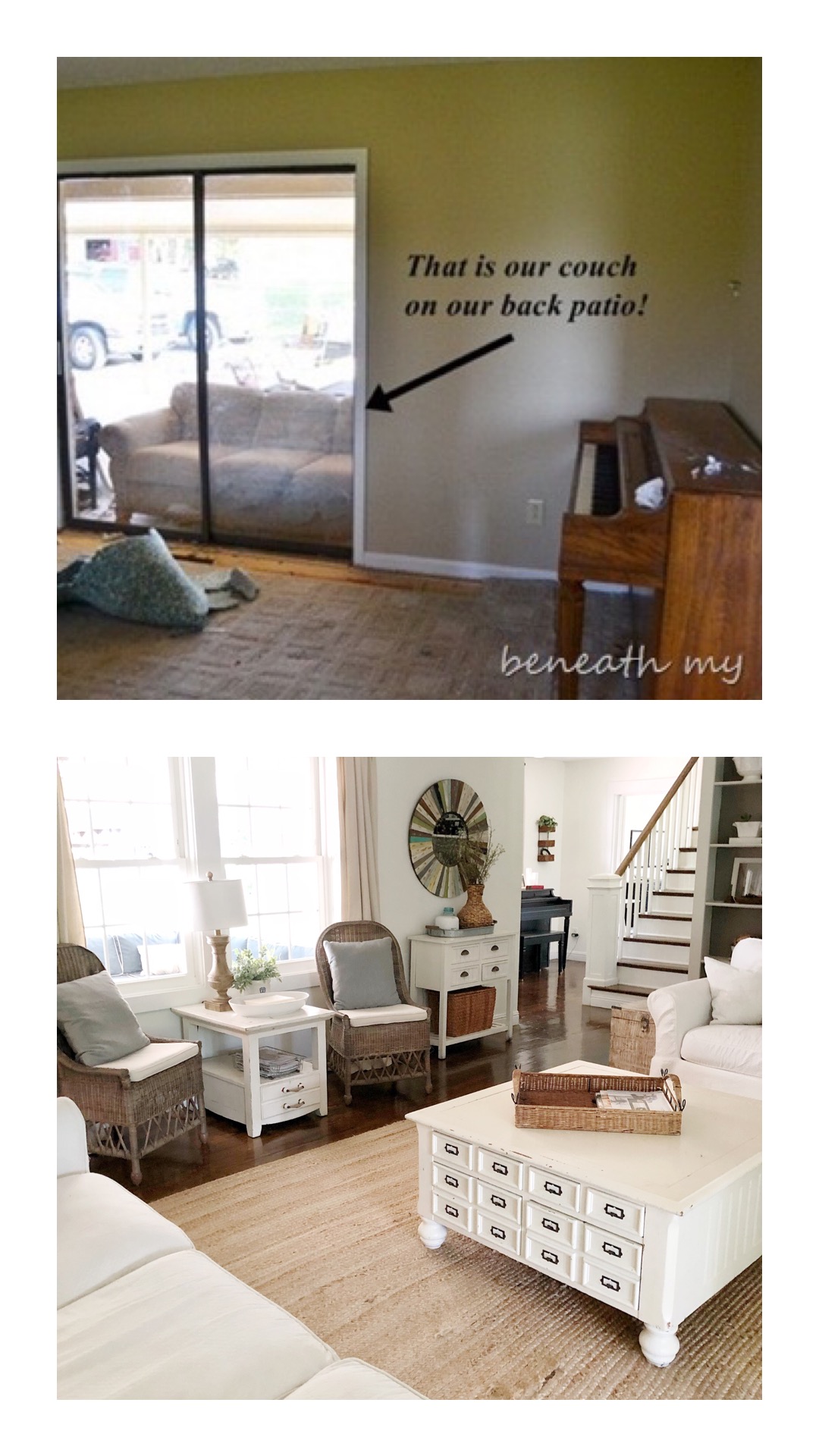
Click on the picture below to check out how we replaced the back patio door with windows!
WHEW! That was a lot! I hope you enjoyed today’s tour! I will be sharing the upstairs of our addition on Day Three of the tour!
I’m in Nashville with Jonathan right now, and I’m headed back home to Kentucky today!
I hope you have a blessed day!!

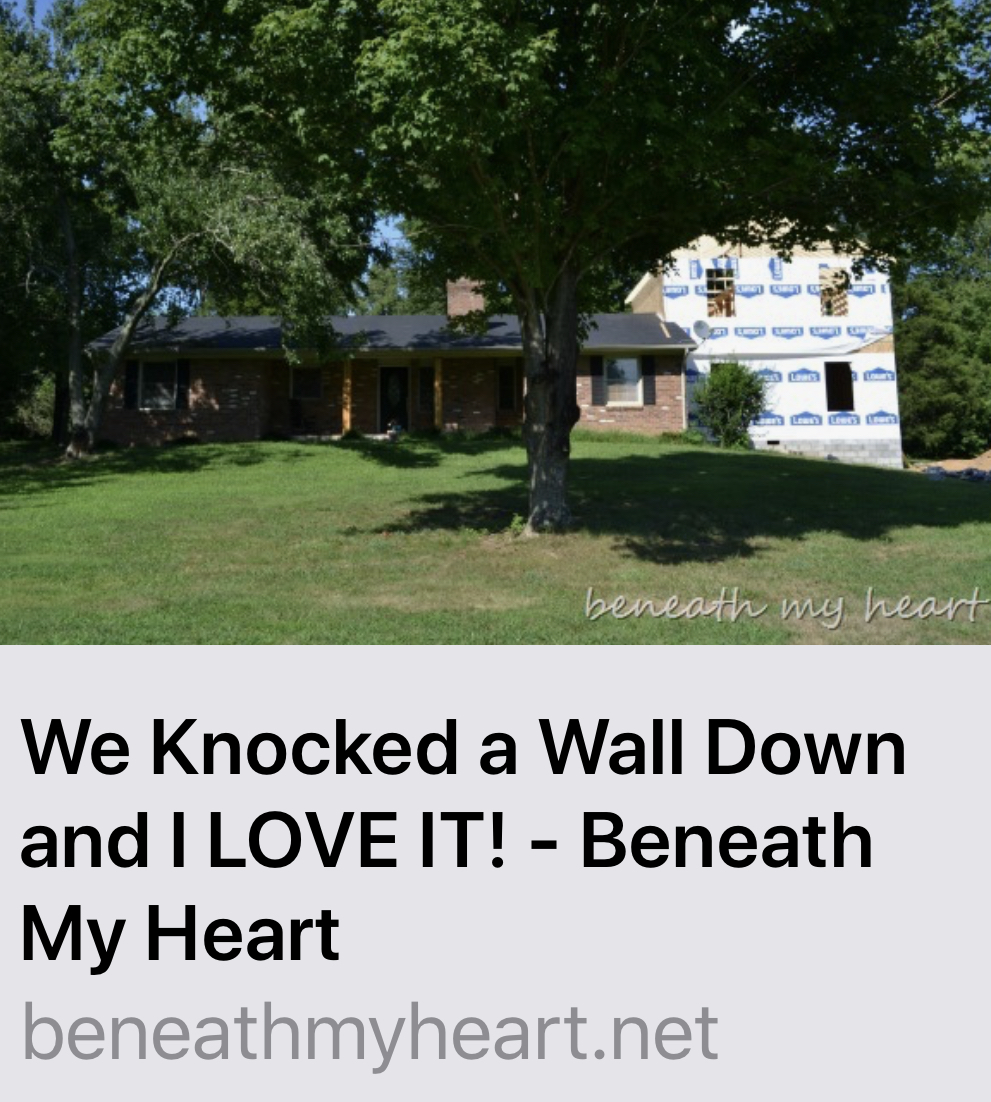

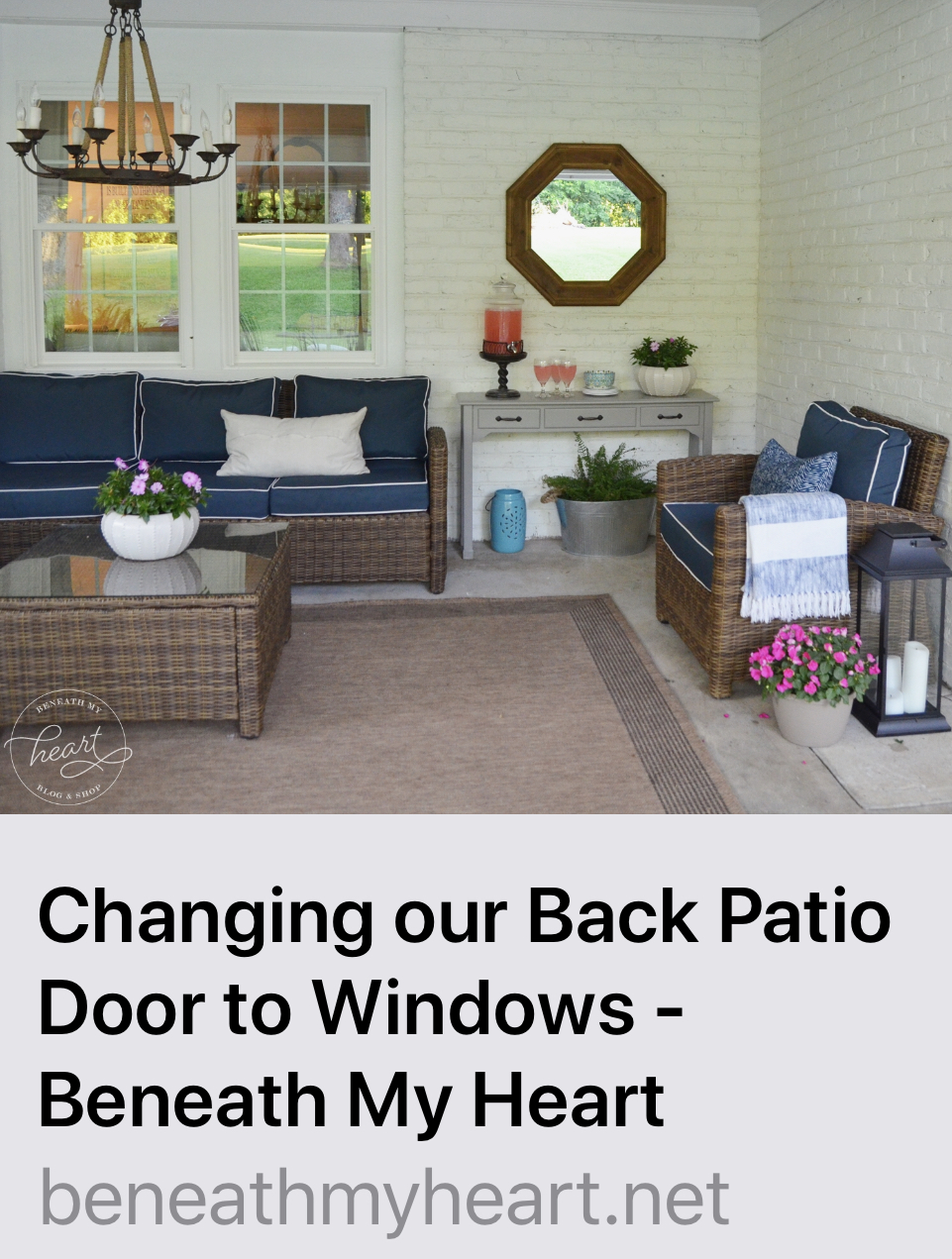
Where did u buy rug in den
I think I bought it from Wayfair years ago, but it actually sheds a lot, so I don’t know if I would recommend it.
Always inspired!!! I’m still in a bit of disbelief that you actually have this home for sale after all you’ve done to it, but I also get it. My parents bought my grandparents farm when I was a little girl, and they worked on the house for years. After 8 years they “sold the farm” so to say, my mom said it was the best day ever; they bought a brand new house that was already what they wanted.
Hi Sharon! I still can’t believe we are selling it either! haha! But I’m excited for this new adventure the Lord has us on. xoxo
So pretty. Love your house. It was schocking you were going to sell when you have it like you want. But God had a plan. Also your nails r so pretty. What color of white is that called?
Hi Pam! Thank you so much! My nail color is OPI “funny bunny.” :)
You have a home just like you want, why move. Well , maybe it’s for better school system or, better employment. The children will be married and scattered across space soon. But they will always remember where home is. You have great home improvements. Don’t sell,,,,leave it as is for us to look at in the calm, peaceful surroundings of nature.
I would love to see a close up picture of the small gallery wall to the left of your large window. Wishing you and your family blessings. I so enjoy your blog! Love from Greensboro, NC
I would love to see a close up picture of your small gallery wall, to the left of your large window. I so enjoy your blog and wish you and your family blessings. Love from Greensboro, NC.